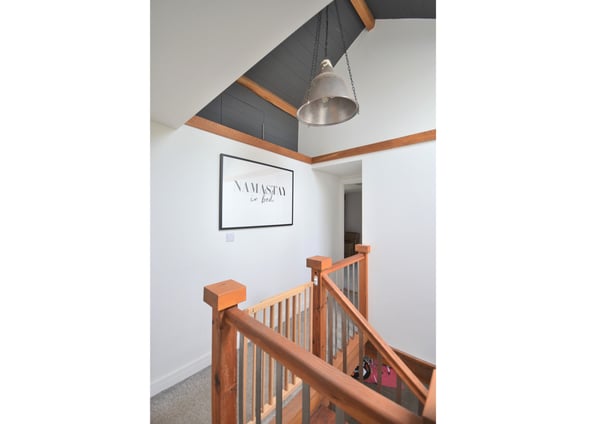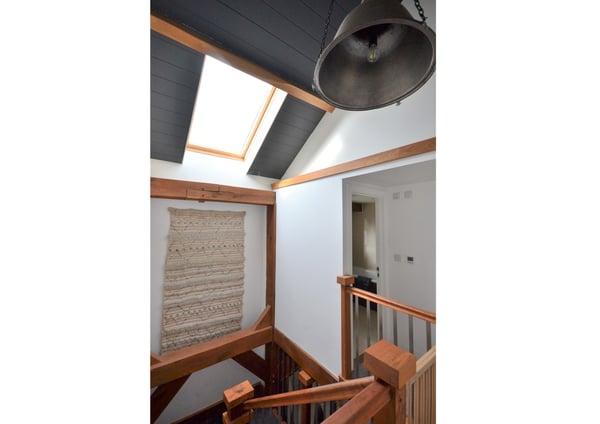Low Road, Norfolk, PE34 3FN
£520,000


Description
This stunning four double bedroom barn conversion benefits from countryside views to the front and rear. The property is situated in the village of Saddlebow and comprises accommodation of entrance hall, kitchen diner, living room, utility room, w/c, playroom and ground floor bedroom with en-suite. To the first floor the property comprises family bathroom and three bedrooms with the master benefitting from an en-suite and walk-in wardrobe. The property is set on a beautiful plot approaching 3/4 of an acre with an apple orchard to the rear of the garden. A full range of facilities can be found in King's Lynn Town Centre including a main line rail link into Cambridge and London King's Cross.
Details
Features
Four Double Bedrooms
Spacious Living Accommodation
En - Suite To Master
Annex Potential
Approaching 3/4 Of An Acre
Open Plan Kitchen / Diner
Play room
Utility Room
Detached Garage
Countryside Views
Room Details
Entrance Hall
Double glazed entrance door and tiled flooring.
Kitchen / Diner
32' 8" x 15' 9" (9.96m x 4.80m) Double glazed windows to side aspect, fitted kitchen with matching wall and base units, space for range style cooker with extractor above, integrated double oven, island/breakfast bar with integral sink and space for appliances underneath, two storage cupboards with one housing the boiler, and tiled flooring.
Living Room
34' 2" x 18' 0" (10.41m x 5.49m) Double glazed doors and windows to front and rear, feature oak staircase and beams throughout, and tiled flooring.
Utility Room
6' 9" x 10' 3" (2.06m x 3.12m) L-Shape Room - Double glazed Velux window, fitted cupboards with butler style sink, space for washing machine / tumble dryer and tiled flooring.
W/C
Low flush w/c, wash hand basin and tiled flooring.
Playroom
15' 8" x 12' 6" (4.78m x 3.81m) Double glazed window to front and tiled flooring.
Bedroom Four (Ground Floor)
13' 3" x 10' 10" (4.04m x 3.30m) Doable glazed window to side, tiled flooring and storage cupboard.
En-Suite
7' 10" x 4' 6" (2.39m x 1.37m) Shower enclosure with mixer shower, combination unit with w/c and sink unit, and tiled flooring.
Landing
Double glazed Velux window to rear, vaulted ceiling with Oak feature beams and fitted carpet.
Master Bedroom
12' 10" x 8' 11" (3.91m x 2.72m) Double glazed window to front, Oak feature beams and fitted carpet.
En-Suite
5' 5" x 6' 8" (1.65m x 2.03m) Double glazed Velux window to rear, shower enclosure with mixer shower, combination unit with w/c and sink unit, Oak feature beams and tiled flooring.
Walk In Wardrobe
6' 11" x 5' 11" (2.11m x 1.80m) Double glazed window to front, Oak feature beams and fitted carpet.
Bedroom Two
12' 11" x 11' 9" (3.94m x 3.58m) Double glazed window to rear, Oak feature beams and fitted carpet.
Bedroom Three
12' 8" x 8' 10" (3.86m x 2.69m) Double glazed window to front, Oak feature beams, built in wardrobes and fitted carpet.
Bathroom
5' 6" x 7' 6" (1.68m x 2.29m) Double glazed window to rear, panel bath, combination unit with w/c and wash hand basin, Oak feature beams and tiled flooring.
Garage
19' 10" x 13' 10" (6.05m x 4.22m) Wooden double opening doors and personal door to front.
Garden
To the front of the property is a garden laid to lawn with fenced boundary to the front and gravel driveway leading to the garage via gated access. To the rear of the property is further gravel parking. The rear garden is mainly laid to lawn with an apple orchard to the rear and paved area at the rear of the property. The total plot approaches 3/4 of an acre.


