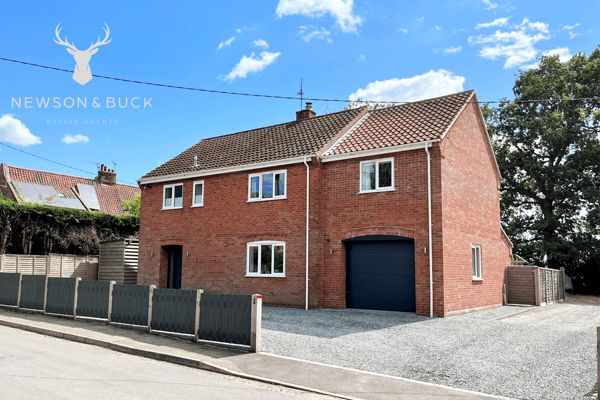1, Station Road, Norfolk, PE30 3QH
£649,995

Description
An extremely well presented family home situated in the hugely popular location of North Wootton. The spacious accommodation comprises entrance hall, w/c, lounge, open plan kitchen living area, utility room, loft room and five bedrooms with the master benefitting from an en-suite. The property further benefits from air source heating, garage and well maintained garden. The property is positioned on the outskirts of the Village with a full range of amenities found locally. More extensive facilities can be found in King's Lynn Town Centre including a main line rail link into Cambridge and London King's Cross.
Details
Features
Four / Five Bedrooms
Open Plan Kitchen Living Area
Separate Lounge
Utility Room
Garage
En-Suite To Master
Air Source Heating
EPC Rating: D
Room Details
Entrance Hall
Double glazed composite door to front, radiator, under stairs cupboard and laminate flooring.
W/c
Double glazed window to side, low flush w/c, wash hand basin with storage below, radiator and laminate flooring.
Lounge
12' 11" x 19' 4" (3.94m x 5.89m) Double glazed window to front, multi-fuel burner with slate hearth, radiator and fitted carpet.
Open Plan Kitchen Living Area
18' 0" x 28' 6" (5.49m x 8.69m) Double glazed by-fold doors to rear, double glazed window to side, Velux windows to rear, fitted kitchen with matching wall and base units, integrated oven and hob with extractor above, integrated dishwasher, ceramic sink, space for fridge freezer, two radiators, travertine tiled flooring with underfloor heating.
Utility Room
8' 3" x 11' 2" (2.51m x 3.40m) Double glazed door and window to rear, fitted kitchen cupboards, stainless steel sink, space for washing machine and tumble dryer, and laminate flooring.
Landing
Double glazed window to side, access to loft, storage cupboard and fitted carpet.
Master Bedroom
12' 11" x 13' 8" (3.94m x 4.17m) Double glazed window to front, radiator and fitted carpet.
En-Suite
5' 9" x 5' 2" (1.75m x 1.57m) Double glazed window to front, shower enclosure with mixer shower, low flush w/c, wash hand basin with vanity unit, towel radiator and vinyl flooring.
Bedroom Two
11' 11" x 9' 5" (3.63m x 2.87m) Double glazed window to front, radiator and fitted carpet.
Bedroom Three
10' 8" x 8' 5" (3.25m x 2.57m) Double glazed window to rear, radiator and fitted carpet.
Bedroom Four
8' 9" x 11' 4" (2.67m x 3.45m) Double glazed window to rear, storage cupboards housing hot water cylinder, radiator and fitted carpet.
Bedroom Five / Play Room
8' 9" x 16' 9" (2.67m x 5.11m) Double glazed window to rear, storage cupboards housing boiler, radiator, stairs to 2nd floor loft room, and fitted carpet.
Family Bathroom
5' 5" x 8' 10" (1.65m x 2.69m) Double glazed window to front, panel bath with mixer shower, low flush w/c, swash hand basin with storage below, radiator and vinyl flooring.
2nd Floor Landing
Storage cupboard and fitted carpet.
Loft Room
7' 10" x 11' 10" (2.39m x 3.61m) Velux window to rear, electric wall heater and fitted carpet.
Garage
20' 7" x 12' 7" (6.27m x 3.84m) Double glazed window to side, up and over door to front, and electric heating.
Garden
To the front of the property is a gravel driveway creating parking for numerous vehicles.. Gated access to the rear can be found either side of the property.
To the rear of the property is a low maintenance garden with paving and artificial grass. The garden benefits from outdoor electrical socket and space for garden sheds.
The neighbouring property has right of way to the side of the property.


