25, Vong Lane, Norfolk, PE32 1BW
£399,995
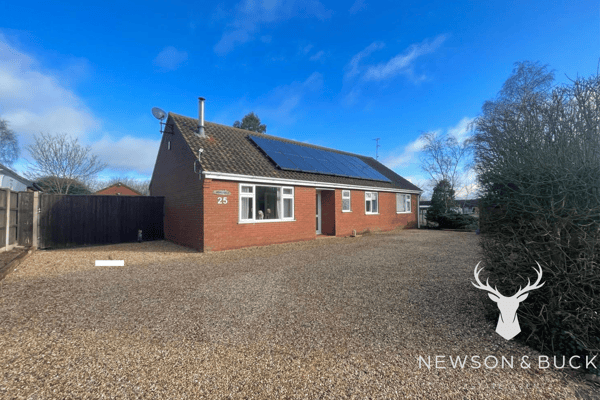
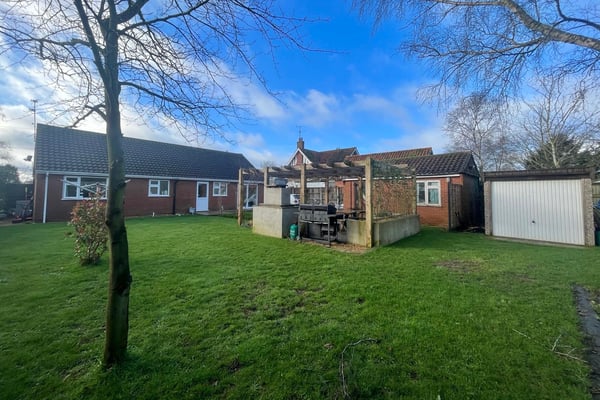
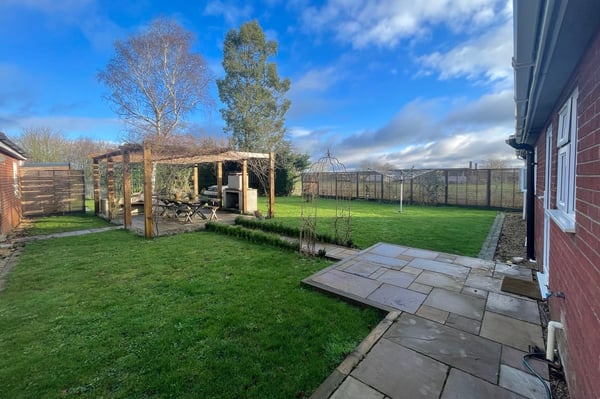
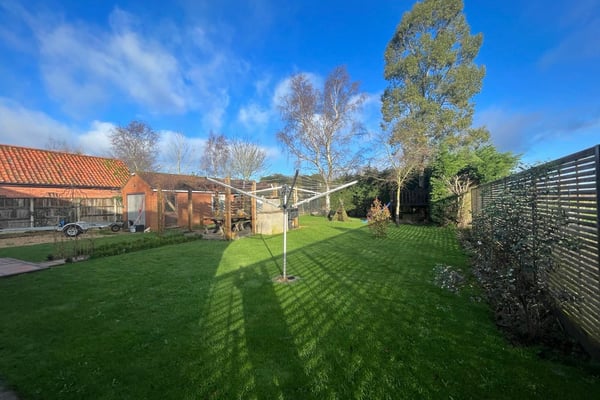
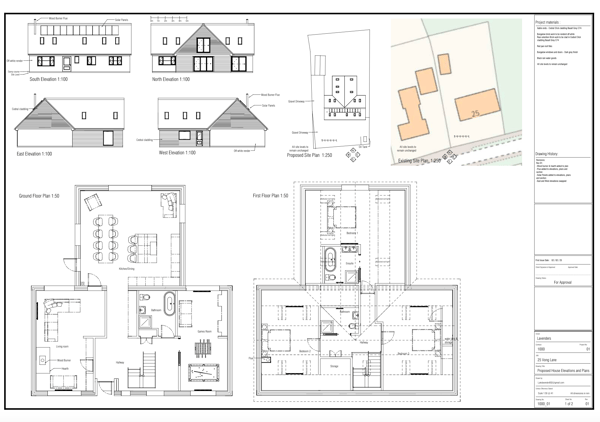
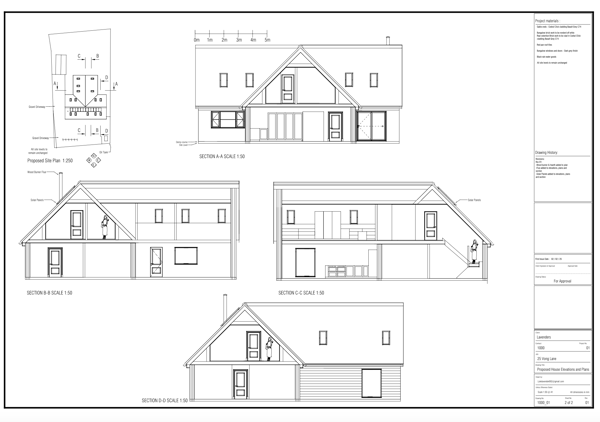
Description
A beautifully presented three bedroom detached bungalow that has been transformed by the current owners. The open plan living gives the property a modern feel which is ideal for social occasions. The accommodation comprises hall, open plan kitchen living room, three bedrooms and a luxury family bathroom. The property further benefits a detached garage, oil fired central heating, off road parking for numerous vehicles and solar panels to the front aspect. Local amenities can be found in the surrounding villages with more extensive facilities found in King's Lynn Town Centre including a main line rail link into Cambridge and London King's Cross.
Details
Features
Three Bedroom Detached Bungalow
Open Plan Kitchen Living Room
Detached Garage
Luxury Bathroom
Off Road Parking For Numerous Vehicles
EPC Rating - E
Planning permission grated for extension and loft conversion.
Room Details
Hall
Double glazed door and window to front, column radiation, tiled flooring, access to loft and two storage cupboards.
Living Room
23' 4" x 13' 2" (7.11m x 4.01m) Double glazed window to front, double glazed doors to rear, wood burning stove, column radiator and tiled flooring. Open to Kitchen:
Kitchen
11' 8" x 10' 10" (3.56m x 3.30m) Double glazed door and window to rear, bespoke fitted kitchen with Apollo worktops, space for range style cooker, integrated fridge freezer, integrated dishwasher, integrated washing machine and tiled flooring.
W/c
Double glazed window to front, low flush w/c, bowl sink with mixer tap and tiled flooring.
Bedroom One
10' 10" x 11' 9" (3.30m x 3.58m) Double glazed window to rear, built in wardrobes, radiator and wooden flooring.
Bedroom Two
12' 3" x 11' 11" (3.73m x 3.63m) Double glazed window to rear, built in wardrobes, radiator and laminate flooring.
Bedroom Three
8' 6" x 9' 10" (2.59m x 3.00m) Double glazed windows to front, radiator and laminate flooring.
Bathroom
10' 10" x 8' 4" (3.30m x 2.54m) Double glazed window to rear, corner shower enclosure, vanity unit with wash hand basin, low flush w/c, designer towel radiator, bathtub with mixer tap and tiled flooring.
Garage
Up and over door to front, door and window to side.
Garden
To the front of the property is a shingle driveway creating off road parking for numerous vehicles, gated access leads to further parking and the detached garage. To the rear of the property is a garden mainly laid to lawn benefitting from a patio area with pergola above creating a beautiful seating area.
Planning Permission
The property has had planning permission granted for a ground-floor extension and loft conversion, please enquire for further details.