4, Gayton Road, Norfolk, PE32 1BG
£325,000
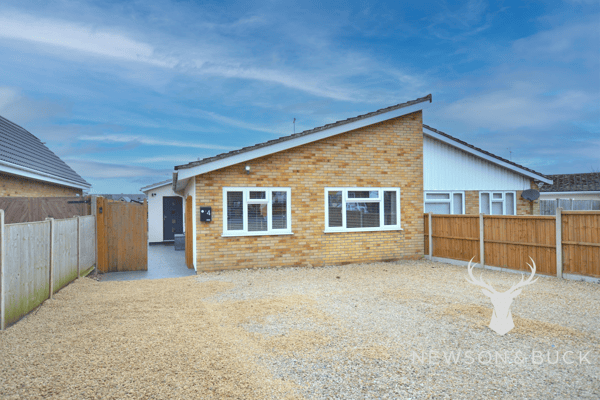
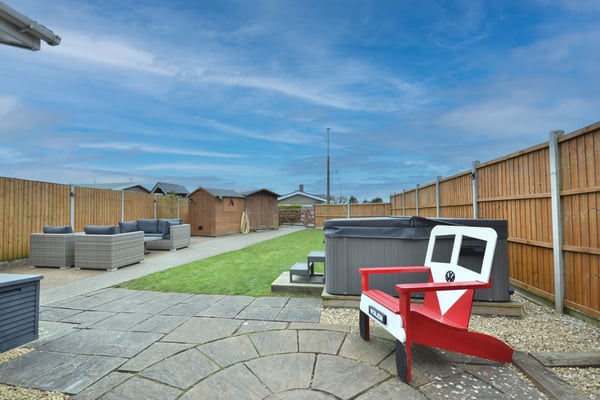
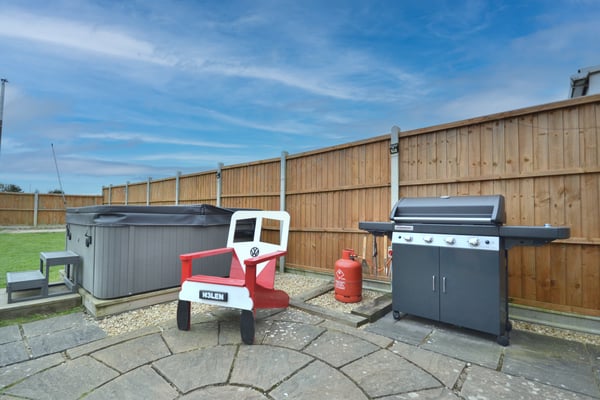
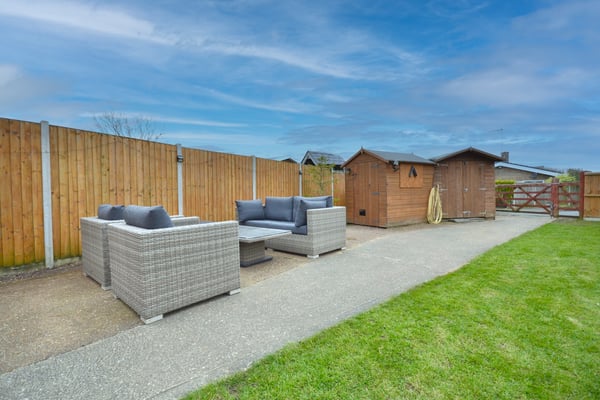
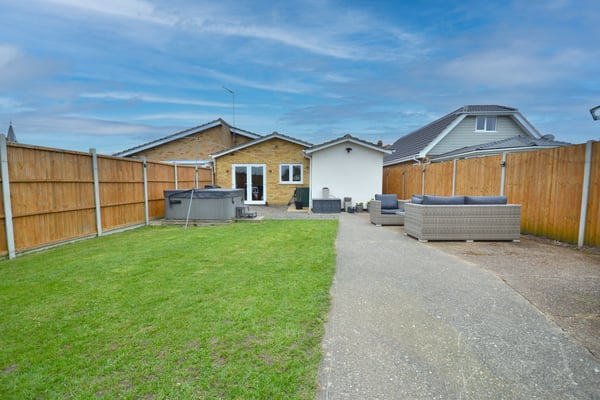
Description
Newson & Buck are pleased to present you you this extended three bedroom family bungalow situated in the popular village of Grimston. The property comprises of entrance hallway, kitchen diner, living room, three bedrooms, shower room and utility. The property currently has granted planning permission for sunroom to be built on the rear of the property. Further benefits include oil fired central heating, spacious rear garden and the convenience of having the local shop directly across the road with the local doctors surgery just a two minute walk further down. Grimston is located just 7 Miles from King`s Lynn town centre which has main line rail links to Cambridge and London.
Details
Features
Extended Bungalow
Three Bedrooms
Kitchen Diner
Living Room
Rear Garden
Shower Room
Desirable Village Location
EPC - TBC
Room Details
Entrance Hallway
4' 1" x 22' 0" (1.24m x 6.71m) Composite front door opening to entrance hallway, vinyl flooring, one Velux window, one radiator.
Kitchen Diner
18' 04" x 19' 02" " max "(5.59m x 5.84m) Tiled flooring, two radiators, kited kitchen units with breakfast bar area, one double glazed window, double glazed patio doors leading to rear garden patio area, integrated fridge freezer, electric oven hob with over head extractor, sink drainer.
Living Room
13' 5" x 17' 7" (4.09m x 5.36m) Fitted carpet, one radiator.
Bedroom One
14' 04" x 9' 10" (4.37m x 3.00m) Fitted carpets, two fitted wardrobes, one radiator, one double glazed window.
Bedroom Two
10' 7" x 9' 11" (3.23m x 3.02m) Fitted carpets, one radiator, one double glazed window.
Bedroom Three
8' 4" x 6' 3" (2.54m x 1.91m) Fitted carpets, one radiator, one double glazed window.
Shower Room
8' 4" x 6' 5" (2.54m x 1.96m) Vinyl flooring, low flush W/C, shower, double glazed window, one towel radiator, integrated sink unit.
Utility
8' 4" x 5' 10" (2.54m x 1.78m) Vinyl flooring, fitted units, one double glazed window, space for washing machine, one Velux window.
Rear Garden
Patio area, concrete pad for hot tub, rear access for vehicles, fully enclosed.


