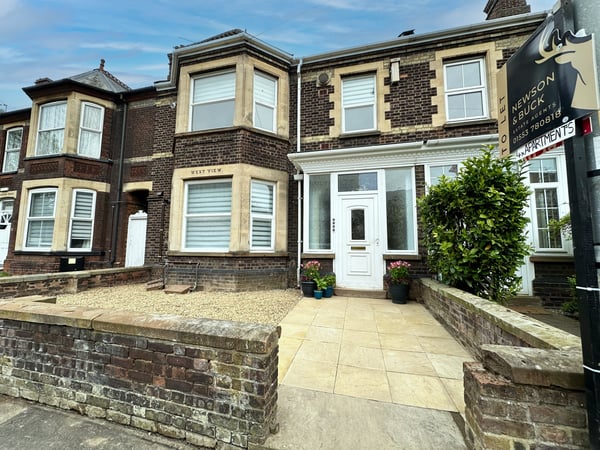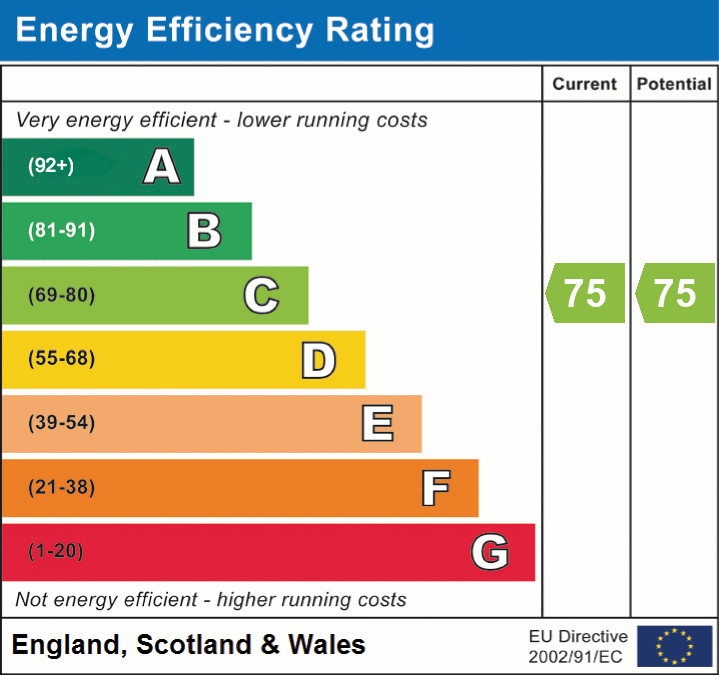Flat 3, 9, Tennyson Avenue, Norfolk, Pe30 2QG
£950 PCM

Description
Newson & Buck are delighted to offer this newly converted two bedroom first floor apartment situated within a convenient position to access amenities and commuting services by foot through the picturesque Walks.
This impressive apartment offers generous space throughout and maintains many original features. Boasting an en suite shower to the master bedroom, gas central heating, UPVC double glazing and parking, this property is a must see.
In brief the property comprises of; Inner hallway, open plan kitchen and living room, two double bedrooms, master with en suite shower room, shower room, gas central heating, UPVC double glazing and one off road parking space situated to the rear.
This apartment must been seen to appreciate the finish and space the property has to offer.
Details
Features
Newly Converted First Floor Apartment
Two Double Bedrooms
Popular Residential Area
Off Road Parking Space
Gas Central Heating & UPVC Double Glazing
AVAILABLE NOW
EPC RATING C
COUNCIL TAX BAND TBC
Room Details
Communal Entrance
Accessed from a secure UPVC door to front, mosaic tiled floor and access to all four apartments.
Inner Hallway
Accessed from a secure wooden door, wooden flooring, open access to open plan living area.
Open Plan Living
16' 05" x 15' 10" (5.00m x 4.83m) A expansive room with a large bay window to front providing an abundance of natural light. Wooden flooring, radiator, wall mounted tv bracket.
A newly installed kitchen fitted with a range of wall mounted and base storage cupboards, plumbing for both dishwasher and washing machine, stainless steel sink and drainer, integrated electric oven, electric hob, stainless steel extractor, gas fired boiler, and wooden flooring.
Master Bedroom
10' 2" x 12' 4" (3.10m x 3.76m) Fitted carpet, radiator, fitted wardrobes and high level storage, UPVC double glazed window to rear and access to en suite.
Ensuite Shower Room
4' 7" x 6' 3" (1.40m x 1.91m) A three piece suite fitted with enclosed shower with rainfall shower head and hand held shower function, low level WC, pedestal wash hand basin, towel radiator and tiled floor.
Shower Room
4' 7" x 6' 3" (1.40m x 1.91m) A three piece suite fitted with enclosed shower with rainfall shower head and hand held shower function, low level WC, pedestal wash hand basin, towel radiator and tiled floor.
Bedroom Two
7' 4" x 15' 1" (2.24m x 4.60m) Fitted carpet radiator, UPVC window to front and fitted wardrobe with high level storage.
Parking
One off road parking space.
EPC



