Plot 3, Home Farm Close, Norfolk, PE31 7NZ
£499,950
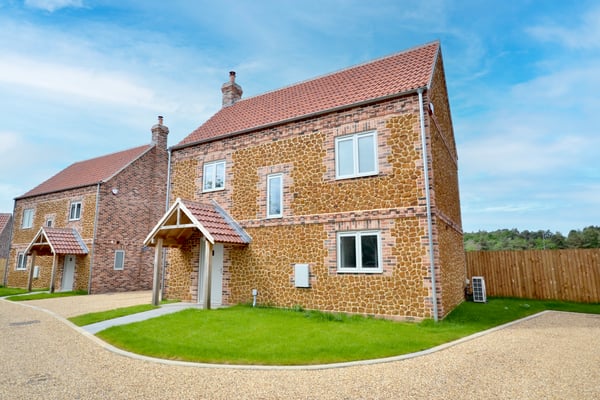
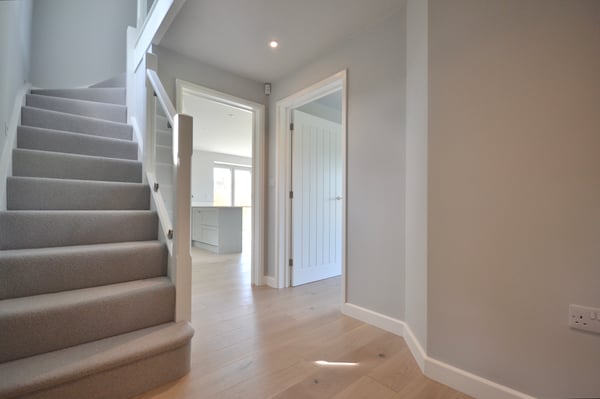
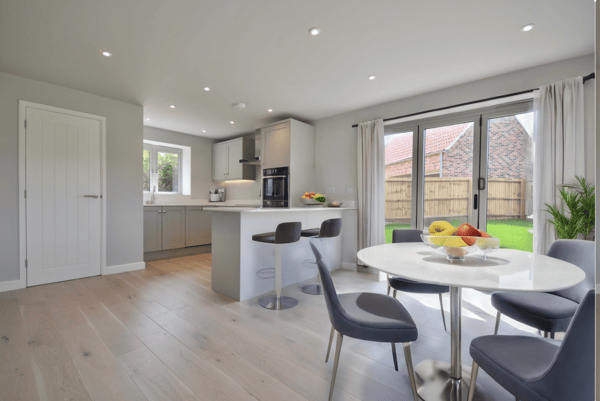
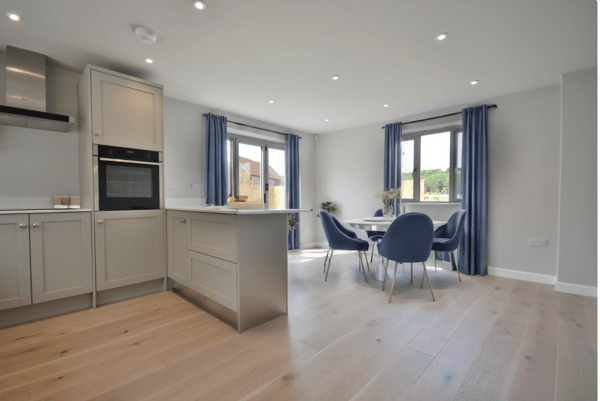
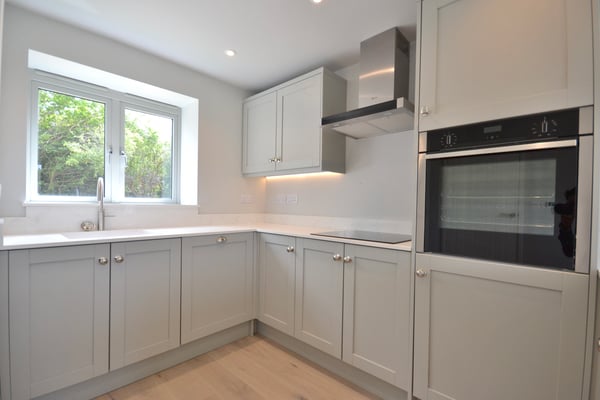
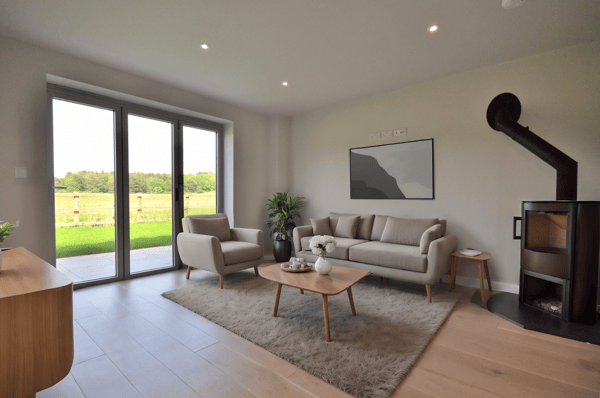
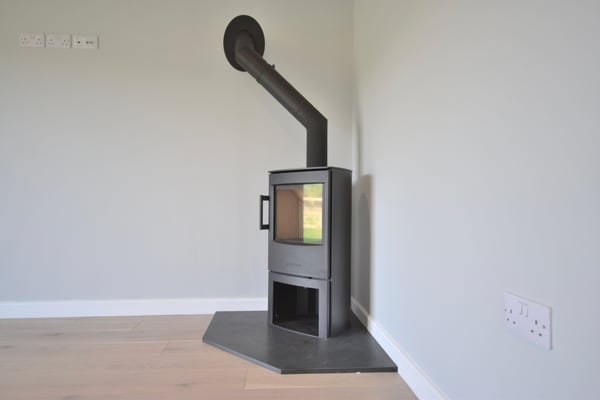
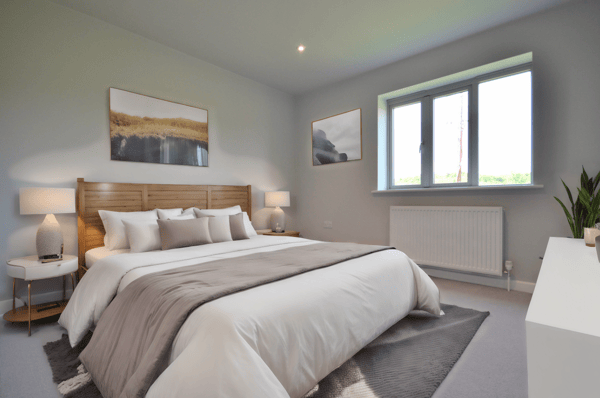
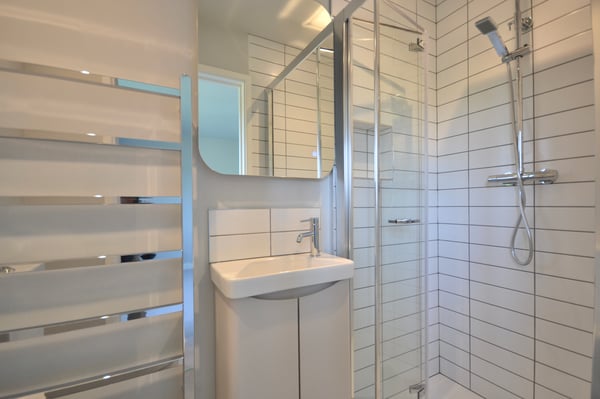
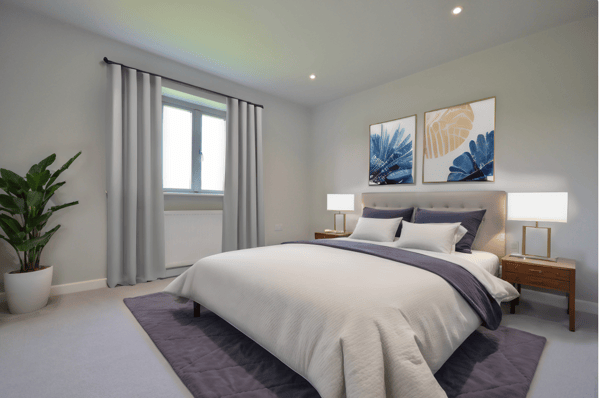
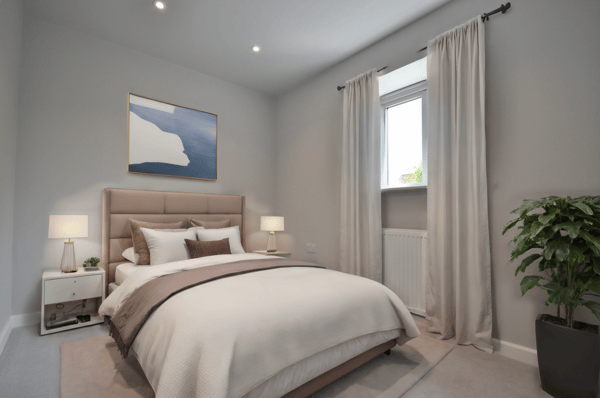
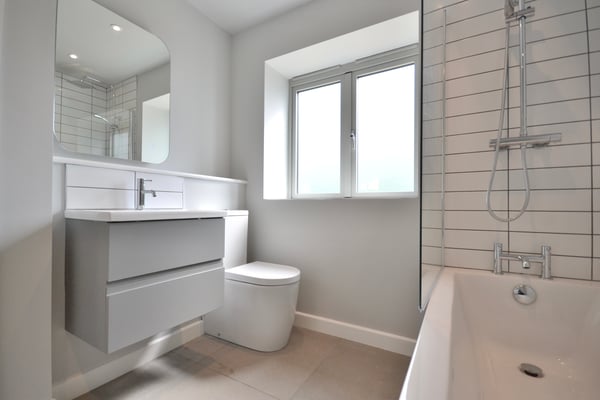
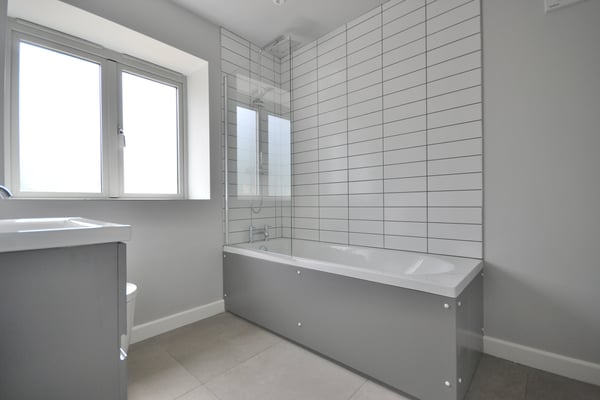
Description
Newson & Buck offer this charming three bedroom detached home situated within the stunning residential development of Home Farm Close in the Coastal Village of Snettisham.
The accommodation offers hallway, w/c, sitting room and open plan kitchen diner to the ground floor. The first floor includes master bedroom with en-suite, two further bedrooms and a family bathroom.
The quality and attention to detail is shown in abundance throughout the property, including fittings such as lime washed white oak flooring, wood burning stove and Quartz worktops.
The property further benefits from off road parking, air source heating and stunning field views to rear.
Details
Features
Three Bedroom New Home
Open Plan Kitchen Diner
En-Suite to Master Bedroom
Wood Burning Stove
Field Views
EPC Rating: B
Room Details
Development
A stunning residential development of five new dwellings at Home Farm Close in Snettisham.
Consisting of two three bedroom and three five bedroom luxury properties, the development has been carefully designed to maximise the Village’s scenic views and complement its historic character.
Set just a stone’s throw away from some of Snettisham’s finest dining destinations (such as the highly acclaimed Old Bank restaurant and the vibrant Rose & Crown public house) the new dwellings are an attractive permanent residence or a charming holiday home.
Taking inspiration from the existing architecture in the village and incorporating the luxuries of modern living, the new dwellings have mastered the act of standing out whilst fitting in with the local landscape.
Further Information
Buck Estates’ attentive approach has also been applied to the properties exquisite interiors, which have been enriched with modern comforts, designed to maximise their countryside views and finished with a palette of calming colours and tasteful materials. Freestanding wood burning stoves add to the traditional feel of the homes whilst Cat 6 network cabling provides excellent internet speeds and air source heat pumps enhance their environmental credentials.
All five properties boast delightful enclosed gardens, which can seamlessly connect with the light-filled interiors via bifold doors. Two of the five bedroom homes have stylish garden rooms extending from the kitchen/dining areas and the third (which is much larger) boasts a particularly generous exterior and an automated gated entrance. The larger five-bed home also includes a triple car port, whilst the other two feature built in garaging.
Specification - CONSTRUCTION & FINISH
- Carrstone & Traditional brick & block construction with larch Cladding & Clay pantile roofs
- Oak & Clay Pantile roof Porches with Pendant Lighting
- Low maintenance Powder Coated Aluminium window, door & Bi-fold door double glazed frames
- Velux Foldable Roof Terrace Windows to top floor bedrooms (exclusive to No.’s 4 & 5)
- Galvanised steel downpipes and guttering
- Tar and shingle driveways
- Underfloor heating to ground floor with individual digital HEATMISER thermostatic controls to rooms
- Mains water, sewage, air source heating and electric
- Outside lighting and taps
- Patios to kitchen and sitting room Bifold/French doors
-Where applicable, close panel timber fencing, post & rail timber fencing with mesh for full enclosure. Wrought Iron Estate Railings to Close’s Entrance
- Large Single Vehicle Garaging with Power & automatic Garage Doors
- Prepared for electric vehicle charging points
INTERIOR - KITCHEN & UTILITY ROOMS
- Quality shaker style kitchen in dove grey with soft close drawers and doors
NEFF oven
- Integrated fridge freezers & dishwashersNEFF induction hob with extractors above
- Bowl sinks with QUOOKER boiling water taps
- Integrated washer dryers
- Quartz worktops with matching quartz upstands and glass splashback
- Stainless steel sink to Utility Room
INTERIOR BATHROOM & EN-SUITE
- Contemporary wall mounted vanity units
- Heated towel rails
- High quality sanitary ware
- Separate bath and shower to first floor bathroom
- Metro style white tiling
- Fixed head and hand held shower attachments
- LED lit mirrors with shaving points
GENERAL
- Porcelain tiled floors to bathrooms. European Lime Washed White Oak Flooring to the ground floor, with carpet elsewhere
- Fitted AUK alarm system
- TV points to all rooms excluding bathrooms
- Airing cupboards
- Freestanding Wood Burning Stoves in all lounges
- Fibre broadband to properties
- Off-Road Parking for all properties in addition to communal parking
- 6 year warranty
Entrance Hall
W/c
Sitting Room
13' 3" x 13' 7" (4.04m x 4.14m)
Kitchen Diner
18' 6" x 12' 7" (5.64m x 3.84m)
Landing
Master Bedroom
10' 4" x 10' 9" (3.15m x 3.28m)
En-Suite
6' 11" x 3' 3" (2.11m x 0.99m)
Bedroom Two
10' 6" x 11' 10" (3.20m x 3.61m)
Bedroom Three
7' 9" x 9' 11" (2.36m x 3.02m)
Bathroom
7' 9" x 7' 6" (2.36m x 2.29m)
Off Road Parking
Garden
EPC Rating: B
Council Tax - TBC
Agent Note 1
A director of the building company is also a director within Newson & Buck Estate Agents.
Agent Note 2
The artwork and floorplans are a representation of the property type and depending on the plot there may be some differences from images provided.
Agent Note 3
Some photography has been virtually staged.