Church Lane, Norfolk, PE32 1NL
£425,000
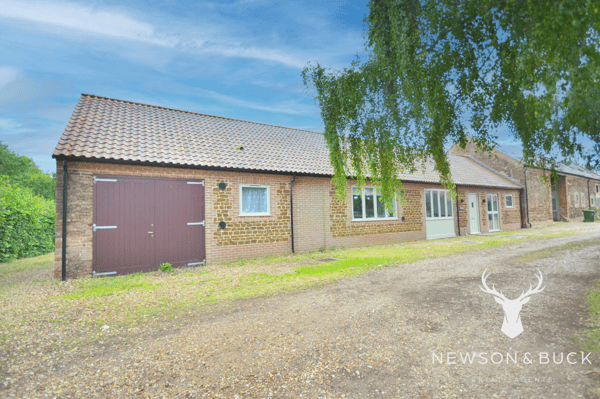
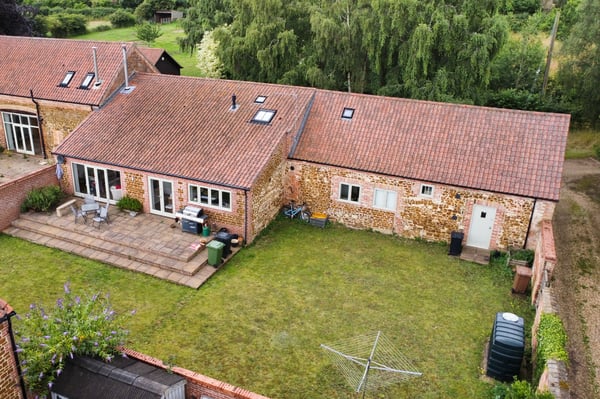
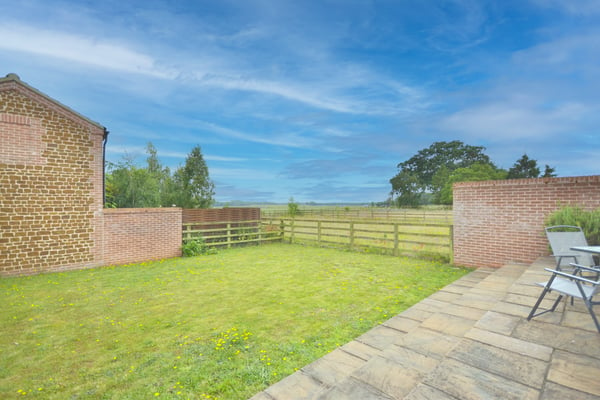
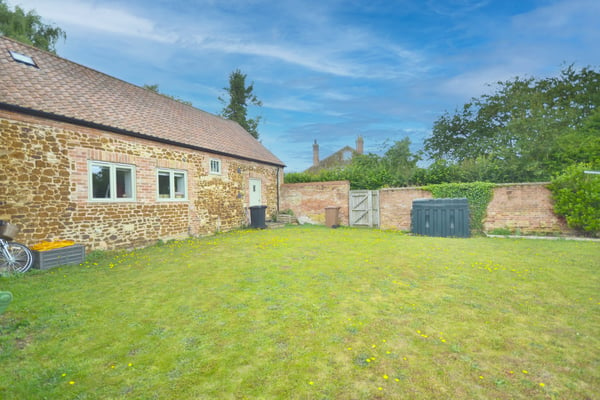
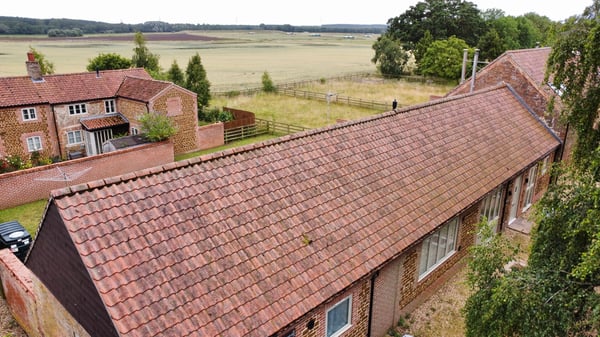
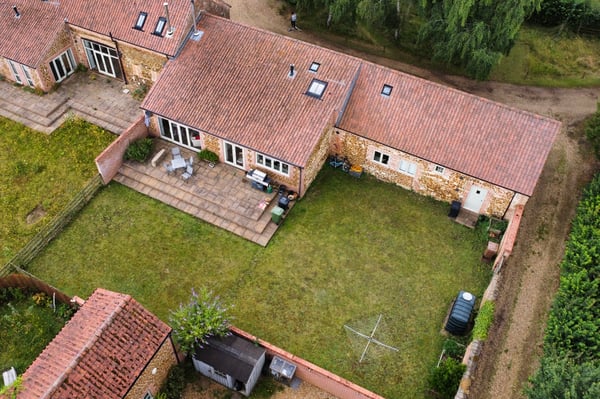
Description
Newson & Buck are proud to present to the market this beautifully presented barn conversion, situated on a private track road and with picturesque field views, viewing is highly recommended. The property comprises of an entrance hallway, living room, family room, kitchen diner, four bedrooms with an en suite to the master, and a family bathroom. Further more there is an enclosed rear garden, a garage and underfloor heating in the main areas of the home. The property is located within 7 miles of Kings Lynn town centre which in itself has main line rail links to Cambridge and London.
Details
Features
Barn Conversion
Field Views
Kitchen Diner
Four Bedrooms
En - Suite To Master
Garage
Rear Garden
Log Burner
EPC Rating: C
Room Details
Entrance Hallway
Fitted carpet
Living Room
16' 10" x 18' 7" (5.13m x 5.66m) Fitted carpet, log burner, two double glazed windows.
Kitchen Diner
21' 0" x 11' 7" (6.40m x 3.53m) Fitted kitchen units, range master cooker with extractor, one double glazed window, double glazed patio doors, space for fridge freezer, dish washer, tiled flooring.
Family Room
15' 5" x 13' 2" (4.70m x 4.01m) Fitted carpet, double glazed patio doors leading to rear garden.
Bedroom One
12' 10" x 10' 11" (3.91m x 3.33m) Fitted carpet, two double glazed windows, walk in wardrobe area.
En-Suite
7' 4" x 6' 6" (2.24m x 1.98m) Tiled flooring, shower cubical, sink, low flush w/c, towel radiator, one double glazed window.
Bedroom Two
13' 3" x 8' 5" (4.04m x 2.57m) Fitted carpet, one double glazed window.
Bedroom Three
12' 2" x 8' 5" (3.71m x 2.57m) Fitted carpet, one double glazed window.
Bedroom Four
13' 2" x 6' 10" (4.01m x 2.08m) Fitted carpet, one double glazed window.
Bathroom
8' 4" x 6' 5" (2.54m x 1.96m) Tiled flooring, bath tub with shower attachment, sink, low flush w/c, towel radiator.
Rear Garden
Enclosed rear garden with raised patio area.
Garage
10' 8" x 19' 3" (3.25m x 5.87m) Rear door leading to rear garden area, lighting and electrics.