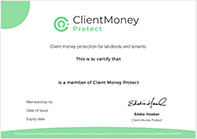14, Deas Road, Norfolk, PE30 3PE
£279,995

Description
Newson & Buck present this exceptionally well presented and modernised three bedroom three storey terrace house situated in the sought after location of South Wootton. With NO ONWARD CHAIN, viewing is highly recommended! The accommodation comprises of entrance hall, cloakroom, kitchen/diner, living room. The first floor provides access to bedroom number two, bedroom number three, family bathroom and staircase access to the second floor master bedroom, which provides access to the En-suite. The property further benefits from gas central heating, double-glazing and a garage. Externally there is a low maintenance front and rear garden.
Local amenities can be found in South Wootton including an Asda supermarket, with more extensive facilities found in King's Lynn town centre including a main line rail link into Cambridge and London King's Cross.
Details
Features
Modernised Terraced House
Three Double Bedrooms
Kitchen/Diner
Master With En-Suite
Garage
AVAILABLE NOW
COUNCIL TAX BAND C
EPC - C
Room Details
Entrance Hall
Double glazed door to front, under stairs storage cupboard, stairs to first floor, radiator and wooden flooring,
Cloaks Wc
5' 2" x 3' 1" (1.57m x 0.94m) Low level Wc, pedestal wash hand basin with tiled splashbacks, radiator and solid Oak wood flooring.
Lounge
11' 9" x 14' Max (3.58m x 4.27m) UPVC double glazed window to front, panelled feature wall, radiator and wooden flooring.
Kitchen/Diner
8' 6" x 16' 8" (2.59m x 5.08m) UPVC double glazed window and door to rear, matching wall and base units, integrated fridge freezer, inset electric oven, stainless steel gas hob and extractor hood over, anthracite sink with matching mixer tap, space and plumbing for washing machine, radiator, panelled feature wall with built in seating and storage and solid Oak wood flooring.
First Floor
Landing
Airing cupboard housing boiler, fitted carpet and stairs to second floor.
Bedroom 2
8' 8" x 18' 9" Max (2.64m x 5.72m) Two UPVC double glazed windows to front, built in wardrobes with doors and hanging space, panelled feature wall, radiator and fitted carpet.
Bedroom 3
9' 1" x 11' 4" Max (2.77m x 3.45m) UPVC double glazed window to rear, double doors to built in wardrobe, panelled feature wall radiator and fitted carpet.
Bathroom
5' 8" x 6' 7" (1.73m x 2.01m) UPVC double glazed window to rear, bath with tiled wall surrounds, pedestal hand wash basin with tiled splashbacks, low level Wc, radiators and Karndean flooring.
Second Floor
Landing
Velux double glazed window, access to roof loft space and fitted carpet.
Bedroom 1
16' 7" x 11' 1" Max (5.05m x 3.38m) UPVC double glazed window to front and rear, door to cupboard space, panelled feature wall, two radiators and fitted carpet.
En-Suite Shower Room
6' 8" x 4' 8" (2.03m x 1.42m) Velux double glazed window to front, shower cubicle with tiled surrounds, pedestal wash hand basin with tiled splashbacks, low level Wc, radiator and tiled flooring.
Garden
To the front of the property is a garden that is laid to shingle with mature shrubs and a path to the front door.
To the rear of the property is a garden laid with artificial lawn and gravel with mature shrubs and a decking area. A gate in the rear garden gives access to the garage and parking.


