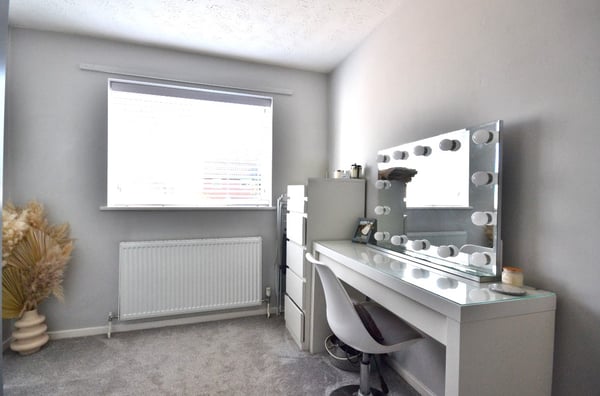14, Courtnell Place, Norfolk, PE30 4TW
£257,000


Description
Beautiful presentation, three bedrooms and a desirable location makes this property a must see! Newson & Buck are proud to present to the market this beautifully finished three bedroom semi detached home situated in close proximity to the Queen Elizabeth Hospital in King`s Lynn. The property comprises of an entrance porch, lounge, kitchen diner, three bedrooms and a bathroom. Further more there is an enclosed garden and a separate garage which can be used to store a vehicle or out door equipment. Viewing is highly essential for this beautiful home so please get in touch with our office today to arrange your appointment.
Details
Features
Three Bedrooms
Garage
Lounge
Kitchen Diner
Close Proximity to Hospital & Schools
EPC - C
Off Road Parking
Viewing Highly Recommended
Room Details
Lounge
14' 9" x 13' 9" (4.50m x 4.19m) Fitted carpet, two radiators, two double glazed windows, staircase to first floor.
Kitchen
10' 2" x 14' 9" (3.10m x 4.50m) Vinyl flooring, double glazed patio doors leading to rear garden, one double glazed window, fitted kitchen units, stainless steel sink, gas oven with hob and overhead extractor, space for washing machine, fridge freezer and dishwasher.
Landing
Fitted carpet, one radiator.
Bedroom One
7' 10" x 12' 2" (2.39m x 3.71m) Fitted carpet, one radiator, one double glazed window.
Bedroom Two
8' 3" x 10' 10" (2.51m x 3.30m) Fitted carpet, one radiator, one double glazed window.
Bedroom Three
6' 3" x 7' 6" (1.91m x 2.29m) Fitted carpet, one radiator, one double glazed window.
Bathroom
Bathtub with shower attachment, sink, low flush w/c, one double glazed window, cupboard space.
Rear Garden
Enclosed rear garden with patio area and rear BBQ area
Garage
Up and over front door, fitted electrics and lighting, parking to the front.