14, Kingsley Avenue, Cambridgeshire, PE13 2PD
£279,995
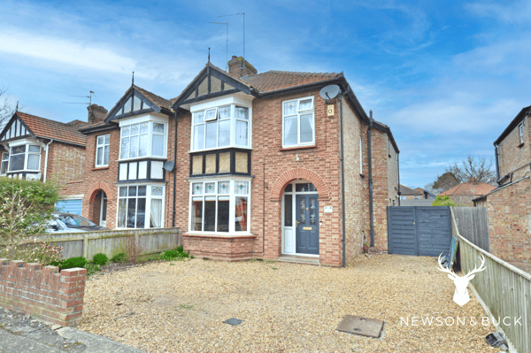
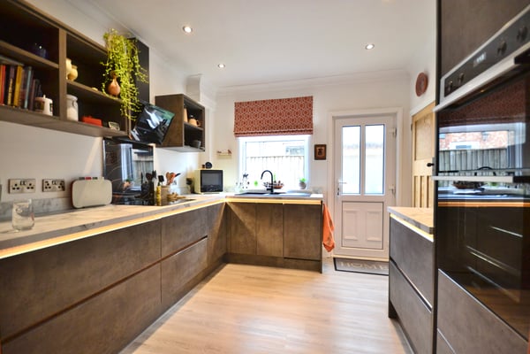
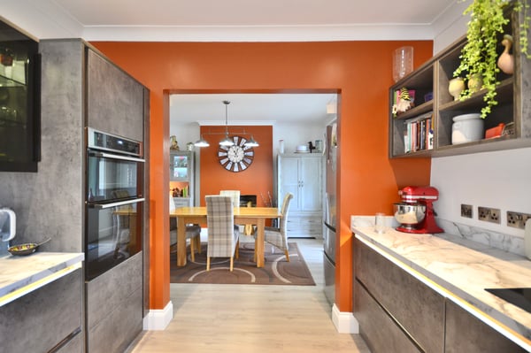
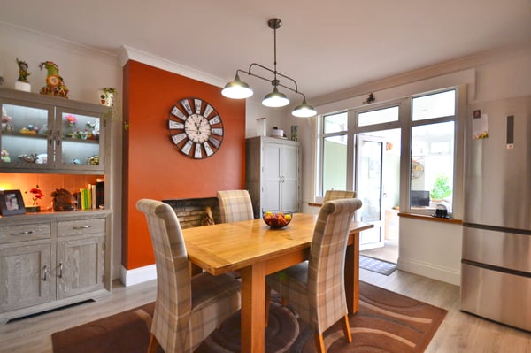
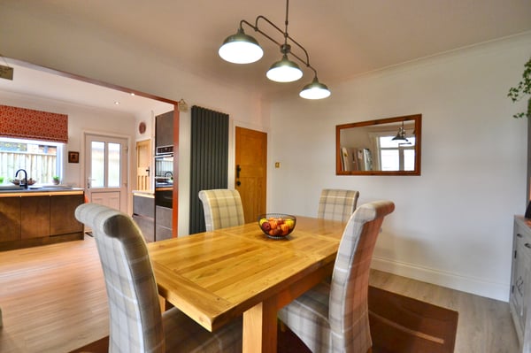
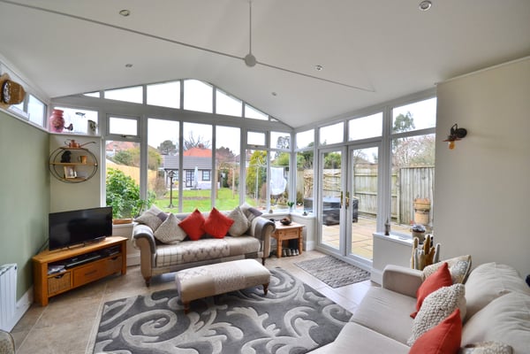
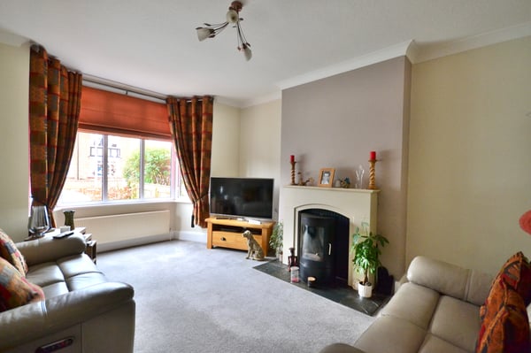
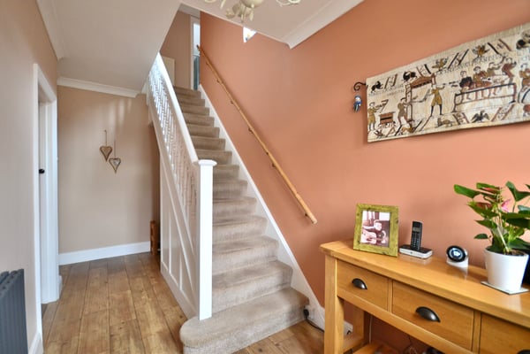
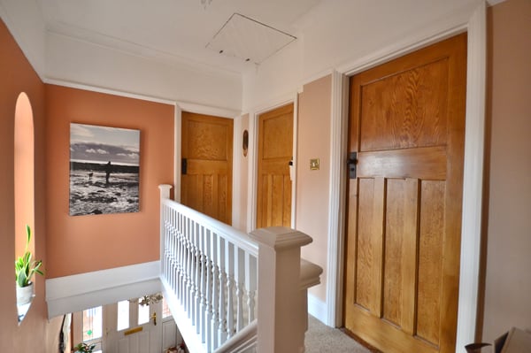
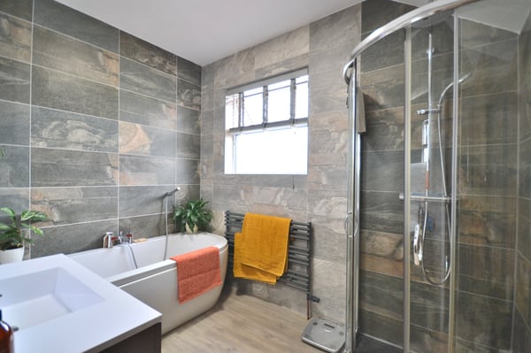
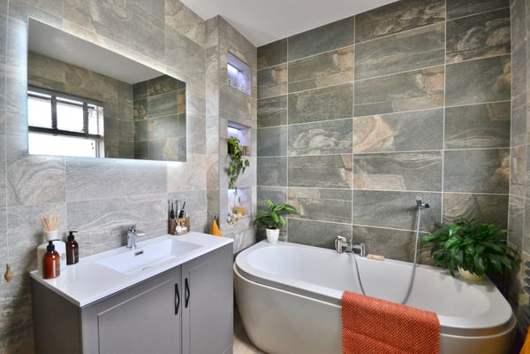
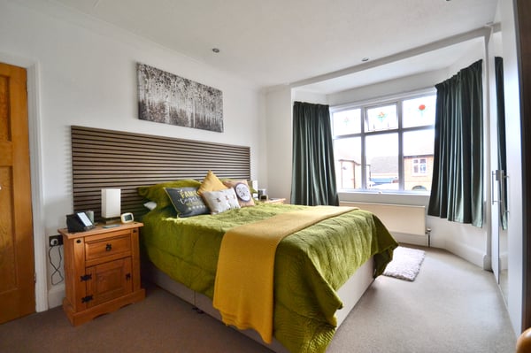
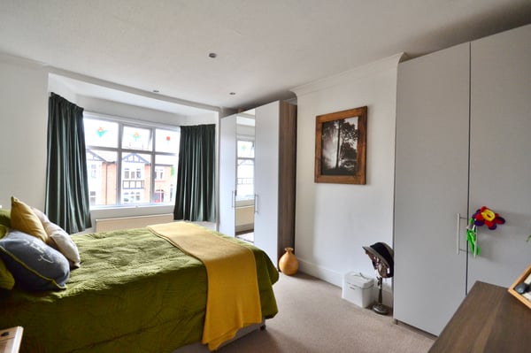
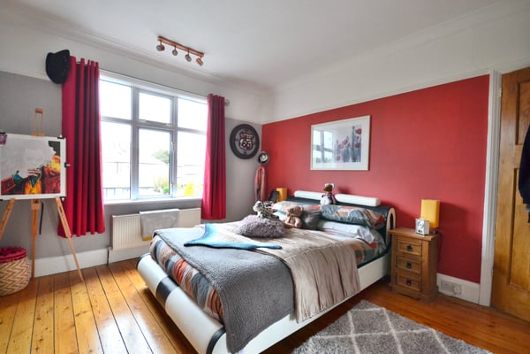
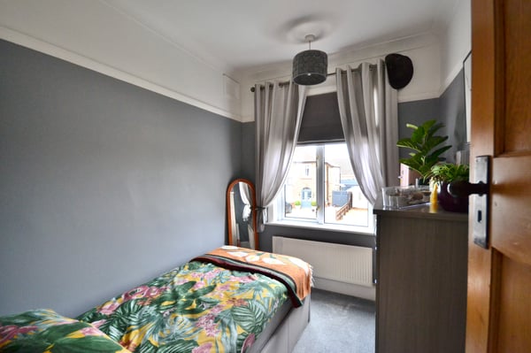
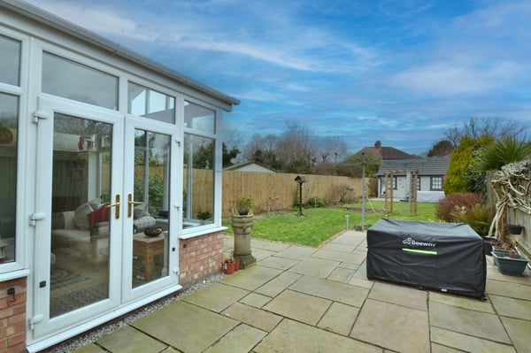
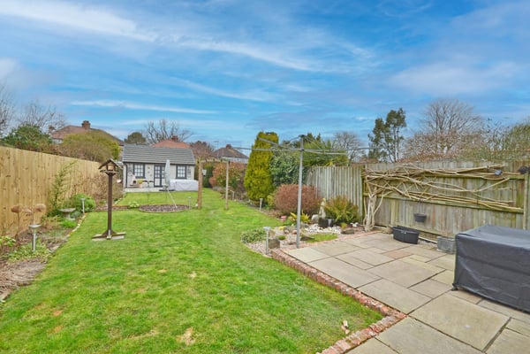
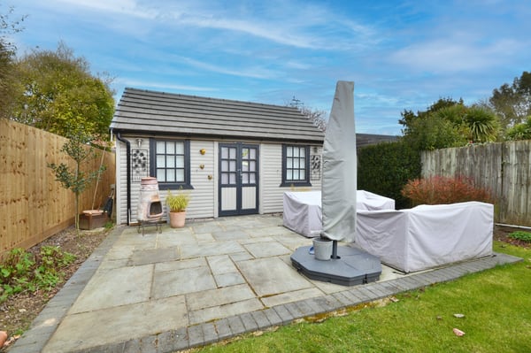
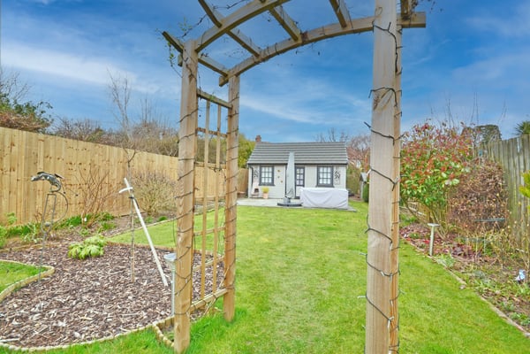
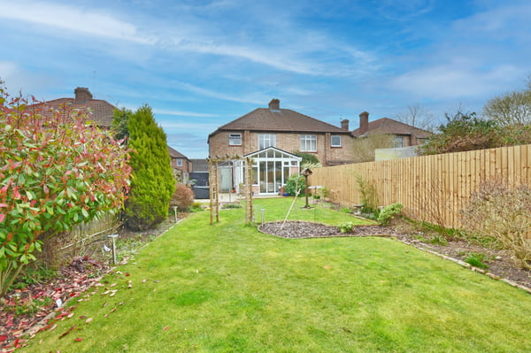
Description
A very well presented three bedroom semi detached family home situated at the bottom of a cul-de-sac. The accommodation comprises hall, lounge, dining room, kitchen, garden room, three bedrooms, bathroom and separate w/c. The property further benefits from off road parking, gas central heating and an impressive garden with summer house to rear. Local amenities can be found within walking distance.
Details
Features
Three Bedrooms
Lounge
Dining Room
Modern Kitchen
Garden Room
Gas Central Heating
Garden With Summer House
EPC Rating: Awaiting
Room Details
Hall
Double glazed door and window to front, radiator, tiled flooring and under stair cupboard.
Lounge
15' 11" x 11' 11" (4.85m x 3.63m) Max - Double glazed bay window to front, feature fireplace, radiator and fitted carpet.
Dining Room
13' 5" x 11' 6" (4.09m x 3.51m) Double glazed door and windows to garden room, vertical radiator and laminate flooring.
Kitchen
9' 11" x 9' 10" (3.02m x 3.00m) Double glazed door and window to side, modern fitted kitchen with a range of integrated appliances including induction hob with extractor above, dishwasher, double oven, food waste disposer within sink, radiator, laminate flooring and larger cupboard with window to side and space for washing machine.
Garden Room
14' 0" x 12' 11" (4.27m x 3.94m) Double glazed doors to side, double glazed windows to side and rear, radiator and tiled flooring.
Landing
Double glazed window to side, access to loft, radiator and fitted carpet.
Bedroom One
15' 10" x 11' 8" (4.83m x 3.56m) Double glazed bay window to front, radiator and fitted carpet.
Bedroom Two
13' 6" x 12' 0" (4.11m x 3.66m) Double glazed window to rear, feature fireplace, radiator and wooden floorboards.
Bedroom Three
8' 11" x 6' 10" (2.72m x 2.08m) Double glazed windows to front, radiator and fitted carpet.
Bathroom
6' 8" x 9' 3" (2.03m x 2.82m) Double glazed window to rear, corner shower enclosure with mixer shower, bath with mixer tap, vanity unit with wash hand basin, towel radiator and laminate flooring.
W/c
Double glazed window to side, low flush w/c, radiator and laminate flooring.
External Utility Room
With space and plumbing for washing machine and tumble dryer, and gas central heating boiler.
Garden
To the front of the property is a gravelled driveway creating parking for numerous vehicles. Gated side access leads to the mature rear garden which is mainly laid to lawn with flower and shrub borders and a patio area leading from the garden room.
Summer House
13' 0" x 17' 0" (3.96m x 5.18m) This impressive summer house benefits from double glazed windows, door to front, mezzanine split level and further benefits from power and light. To the front of the property is a further patio area.