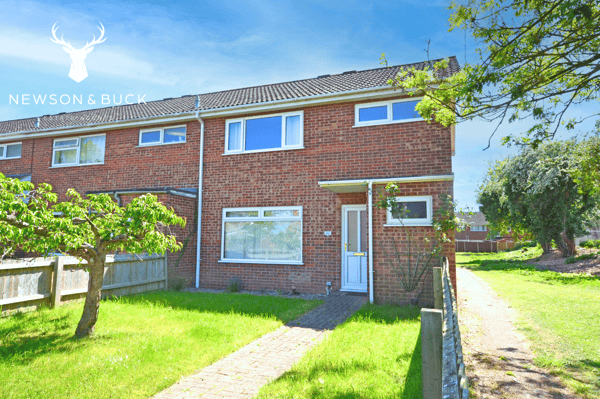22, Grey Sedge, Norfolk, PE30 3PL
£219,995

Description
Located in a popular residential area, this well-maintained three-bedroom end of terrace house offers comfortable living with the added convenience of off-road parking and easy access to local facilities. The accommodation is arranged to provide a welcoming entrance hall, a generous lounge/dining area ideal for both everyday living and entertaining, and a fitted kitchen which leads through to a useful rear porch/utility room. Upstairs, there are three bedrooms and a modern bathroom, making this a practical home for families, first-time buyers or investors alike. The property benefits from gas central heating, UPVC double glazing throughout, and two allocated parking spaces to the rear. Situated close to amenities on Marsh Lane and within easy reach of King's Lynn town centre—with its wider selection of shops, schools, and services—the property also offers excellent transport links, including a main line rail service to Cambridge and London King's Cross. Early viewing is recommended to appreciate the location and value of this home.
Details
Features
End Of Terrace
Popular Location
Three Bedrooms
Two Parking Spaces
Front & Rear Garden
Kitchen & Utility Room
Lounge/Diner
Downstairs WC
Council Tax - A
EPC - Awaiting
Room Details
Entrance Hall
UPVC double glazed door to front, stairs to first floor, storage cupboard, radiator and wood effect laminate flooring.
WC
6' 4" x 4' 3" (1.93m x 1.30m) UPVBC double glazed window to front, low flush WC, corner hand wash basin with tiled splash backs, radiator and vinyl flooring.
Lounge/Diner
21' 6" x 13' 7" (6.55m x 4.14m) UPVC double glazed window to front, UPVC double glazed sliding doors to rear garden, electric fire place, 2 radiators and fitted carpet.
Kitchen
8' 6" x 11' (2.59m x 3.35m) UPVC double glazed window to rear, UPVC double glazed door to rear garden, fitted kitchen with matching wall and base units with tiled surrounds, electric oven and hob with extractor fan over, ceramic single bowl sink with mixer tap, space and plumbing for washing machine, radiator and vinyl flooring.
Utility
5' 3" x 4' 3" (1.60m x 1.30m) UPVC double glazed window to side, gas boiler, base units with space and plumbing for washing machine under.
Landing
Storage cupboard, access to loft space and fitted carpet.
Bedroom 1
9' 11" x 1' 5" (3.02m x 0.43m) UPVC double glazed window to front, airing cupboard, radiator and fitted carpet.
Bedroom 2
11' 6" x 10' 2" (3.51m x 3.10m) UPVC double glazed window to rear, radiator and fitted carpet.
Bedroom 3
5' 9" x 11' 3" (1.75m x 3.43m) UPV double glazed window to rear, radiator and fitted carpet.
Bathroom
5' 5" x 8' 10" (1.65m x 2.69m) UPVC double glazed window to front, panelled bath with mixer taps and shower attachment, low flush WC, pedestal hand wash basin, towel radiator and tiled flooring.
External
To the front of the property is a garden mainly laid to lawn with a brick weave path leading to the entrance. To the rear of the property is an enclosed garden mainly laid to lawn with a brick weaved patio area and timber shed. The property is offered with 2 allocated parking spaces found to the rear of the garden with access given by a rear gate.


