8, Adam Close, Norfolk, PE30 4UD
£1,100 PCM
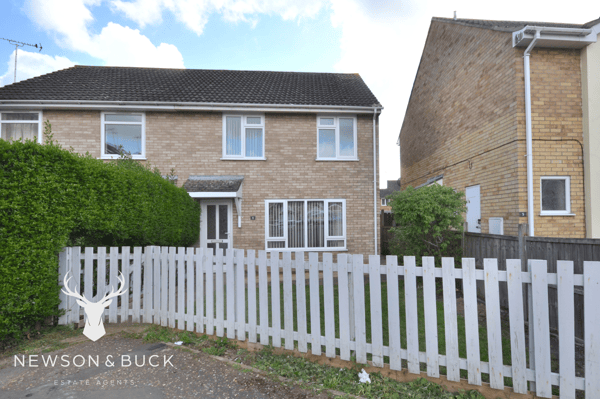
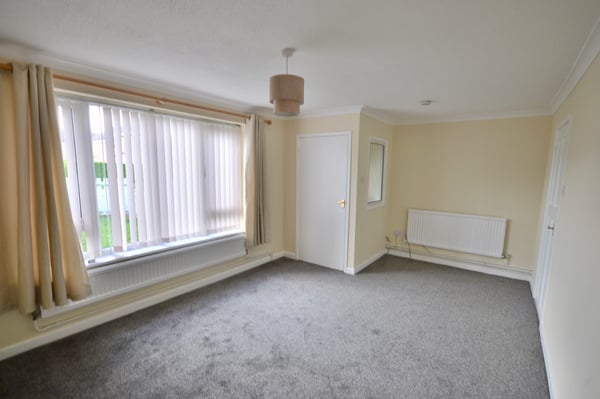
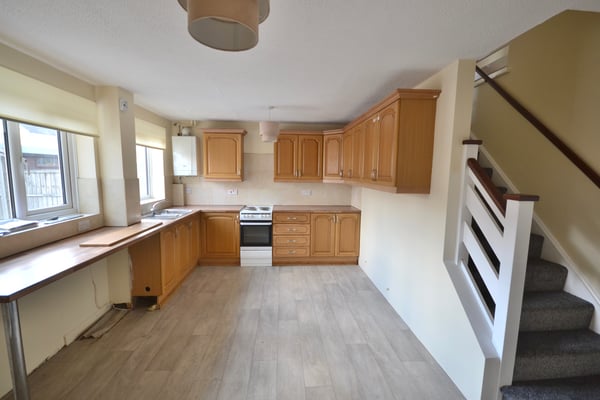
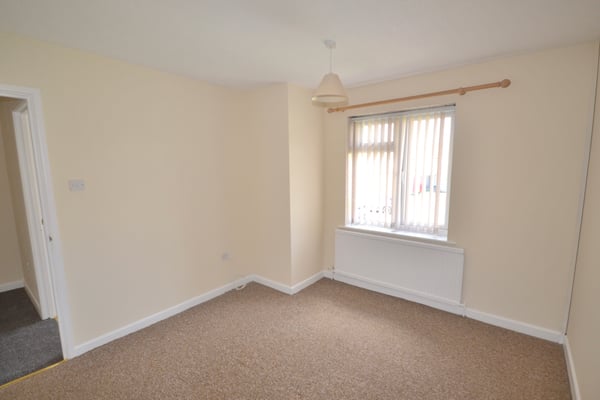
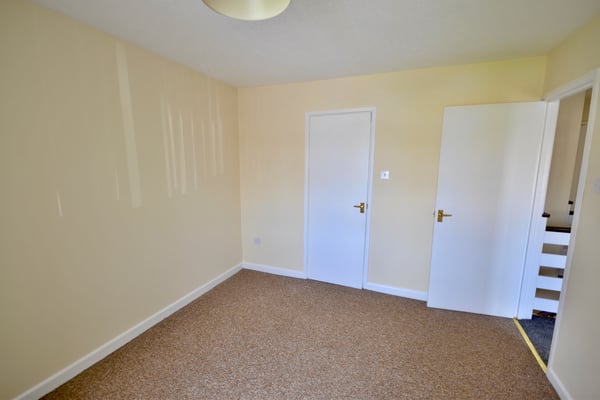
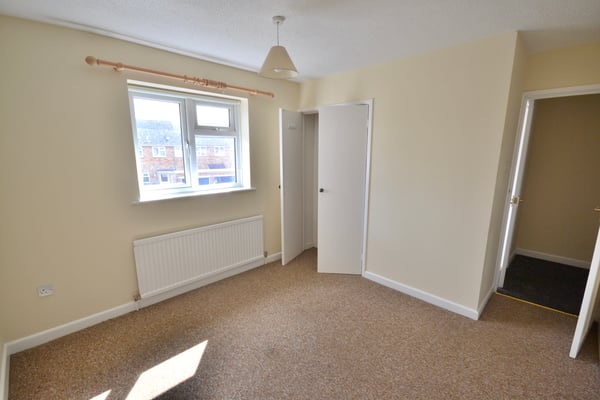
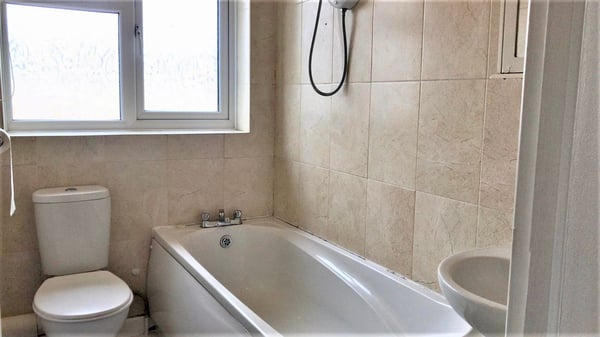
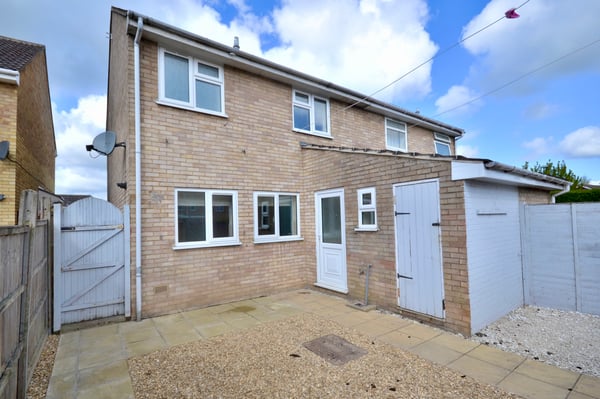
Description
Newson & Buck are pleased to offer to the market this three bedroom semi detached family home located within walking distance to the Queen Elizabeth Hospital. In brief the property comprises of inner entrance, living room, kitchen/diner, utility area, cloakroom, three bedrooms all benefitting from storage and family bathroom. The property further benefits from double glazing, gas central heating and front and rear gardens. Furthermore there is no onwards chain with this property so please get in touch with our office today to arrange a viewing.
Details
Features
Three Bed Semi-Detached House
Within Walking Distance of Queen Elizabeth Hospital
Gas Central Heating & UPVC Double Glazed Windows
AVAILABLE NOW
COUNCIL TAX BAND B
EPC RATING C
Room Details
Inner Entrance
Fitted carpet, cupboard housing meters, access to living room.
Living Room
12' 10" x 11' 02" (3.91m x 3.40m) Fitted carpet, radiator, large walk in storage cupboard and window to front.
Kitchen/Diner
17' 02" x 13' 04" (5.23m x 4.06m) Fitted with a range of wall mounted and base storage cupboards, space and plumbing for washing machine, space for upright fridge freezer, electric free standing cooker, tiled splashbacks, radiator, vinyl flooring and window to rear.
Open access to dining area.
Utility Area
Vinyl flooring, radiator and access to cloakroom and rear garden.
Cloakroom
Low level WC, wall mounted wash hand basin, towel radiator, vinyl flooring and window to side.
Stairs & Landing
Fitted carpet, access to bathroom and three bedrooms.
Family Bathroom
4' 07" x 6' 11" (1.40m x 2.11m) A three piece suite comprising of bath with power shower over, pedestal wash hand basin and low level wc, radiator, vinyl flooring and window to rear.
Master Bedroom
9' 11" x 10' 02" (3.02m x 3.10m) Fitted carpet, radiator, walk in wardrobe and window to front.
Bedroom Two
10' 01" x 11' 02" (3.07m x 3.40m) Fitted carpet, radiator, wardrobe and window to rear.
Bedroom Three
6' 08" x 8' 02" (2.03m x 2.49m) Fitted carpet, radiator, wardrobe and window to front.
Outside
The front garden is mainly laid to lawn with pedestrian access to the rear.
The rear garden is fully enclosed and is mainly laid to shingle with a brick built store and paved border.
EPC - C
Council Tax Band B
Floorplan
EPC



