46, St Augustines Way, Norfolk, PE30 3TE
£285,000
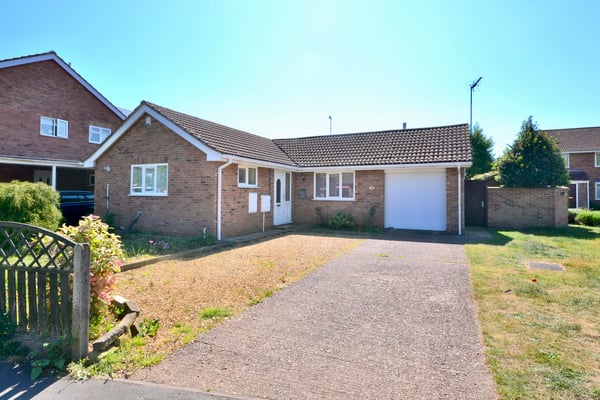
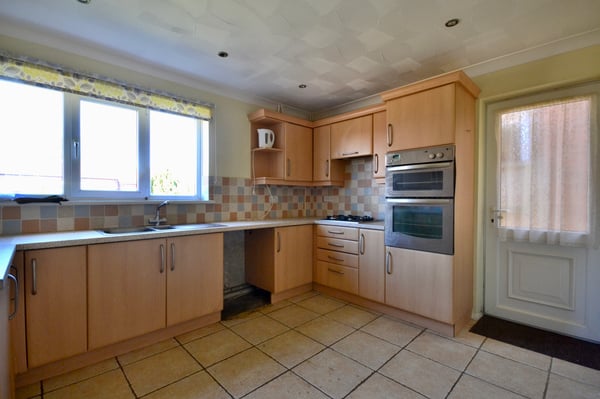
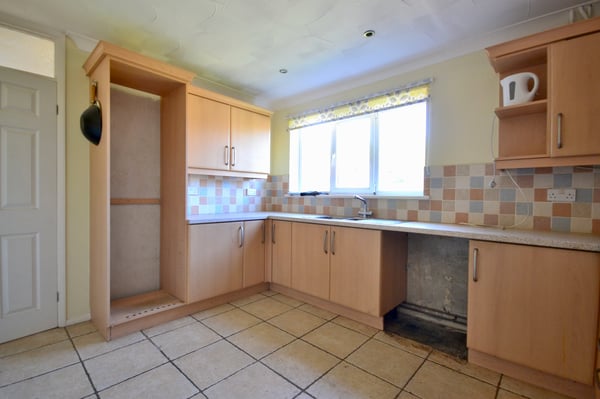
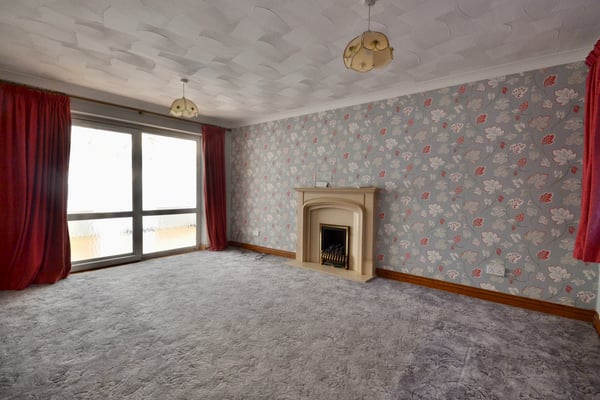
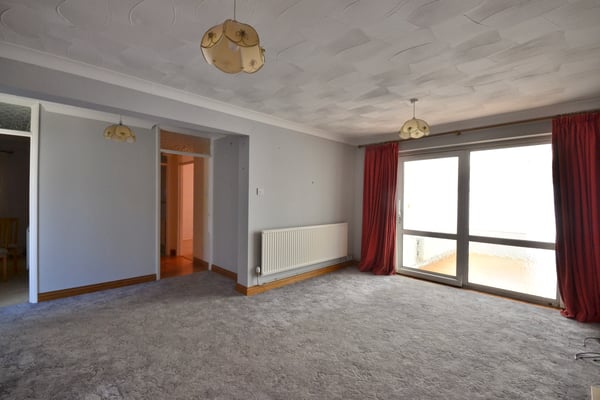
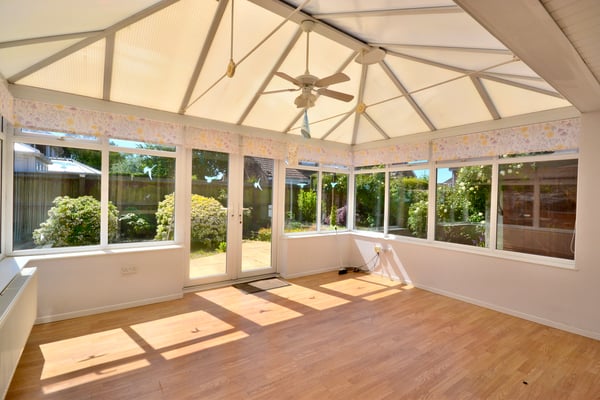
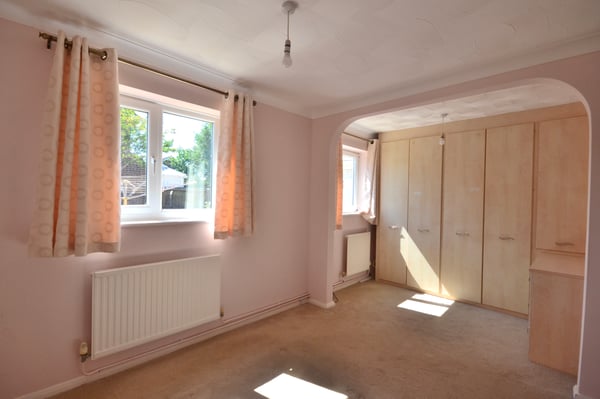
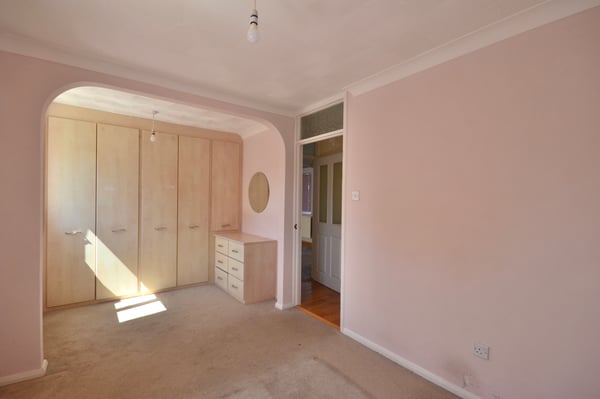
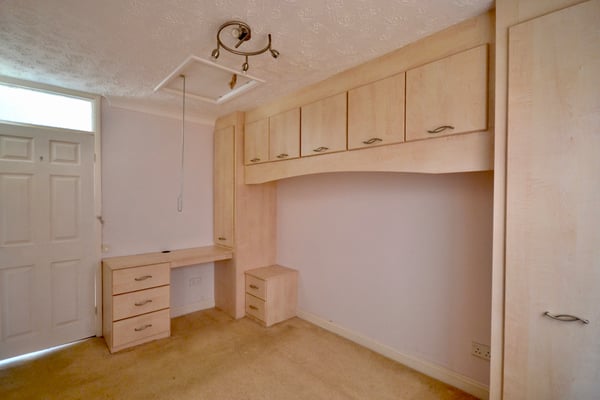
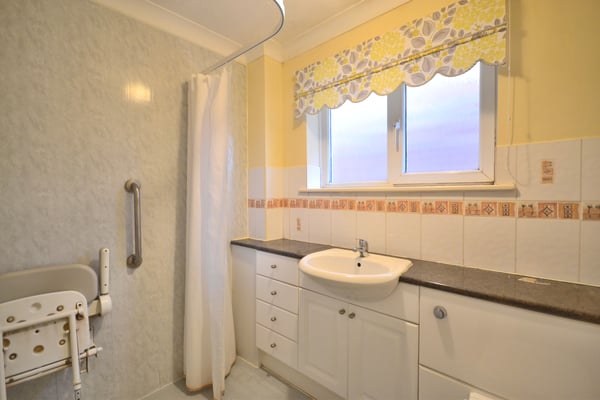
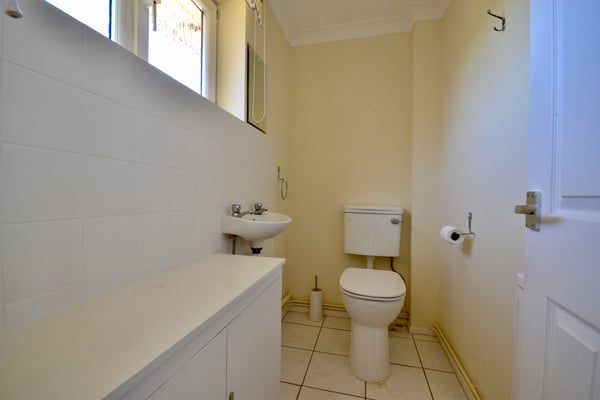
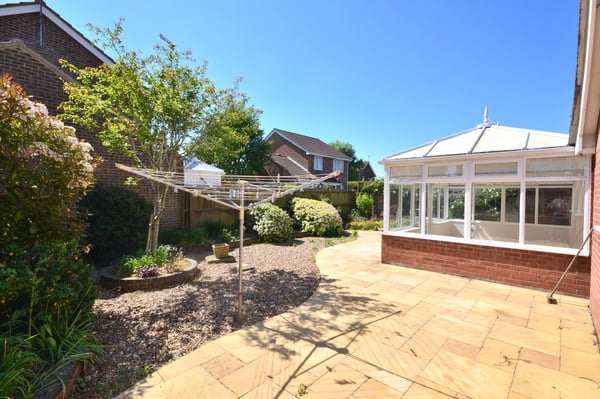
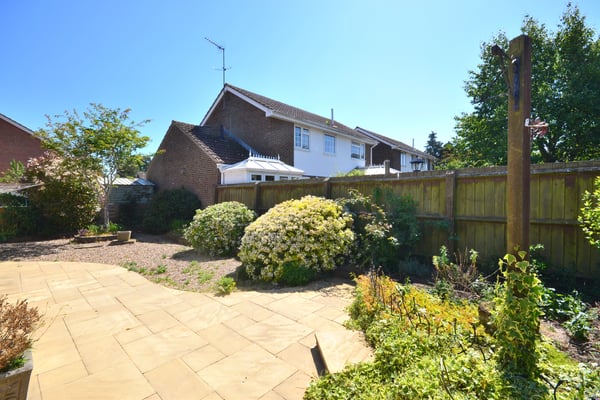
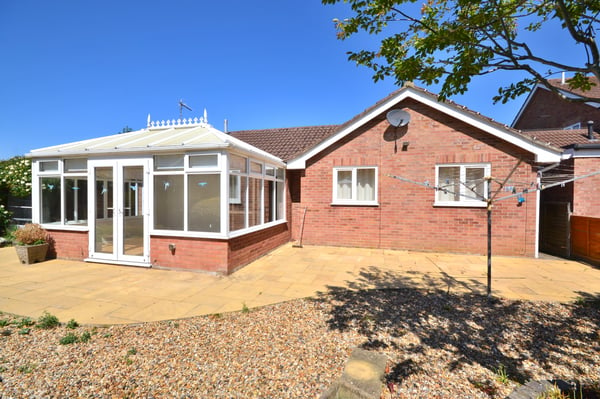
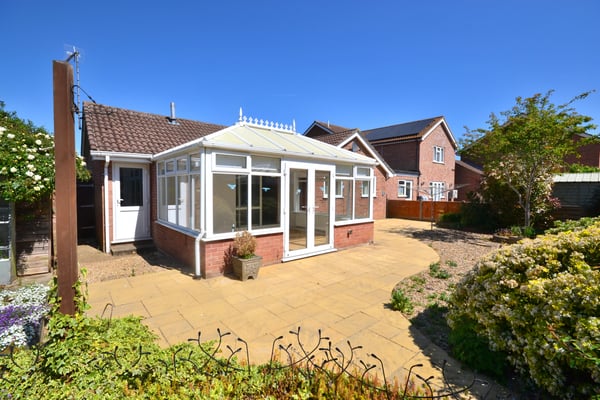
Description
A very well positioned two bedroom (formally three bedroom) detached bungalow situated in the popular village of South Wootton. The accommodation comprises hall, w/c, kitchen, lounge diner, conservatory, two bedrooms and a wet room. The property benefits from gas central heating, double glazing and off road parking with garage. The property is ideally situated for local amenities including North Wootton Primary School.
Details
Features
Two Bedrooms
Detached Bungalow
Lounge Diner
Conservatory
Wet Room
Garage
EPC Rating: Awaiting
Room Details
Hall
Double glazed door to side, radiator and tiled flooring.
Kitchen
10' 3" x 12' 1" (3.12m x 3.68m) Double glazed door to side, fitted kitchen with double oven, hob with extractor above and tiled flooring.
W/c
7' 1" x 3' 11" (2.16m x 1.19m) Double glazed window to side, low flush w/c, wash hand basin, radiator and tiled flooring.
Lounge Diner
16' 4" x 11' 2" (4.98m x 3.40m) Double glazed window to front, double glazed sliding doors to conservatory, two radiators and fitted carpet.
Conservatory
11' 7" x 14' 4" (3.53m x 4.37m) Double glazed doors to rear, double glazed windows to sides and rear, radiator and laminate flooring.
Bedroom One
8' 5" x 16' 6" (2.57m x 5.03m) Double glazed windows to rear, fitted wardrobes, two radiators and fitted carpet.
Bedroom Two
8' 7" x 12' 1" (2.62m x 3.68m) Double glazed window to side, cupboard, radiator and fitted carpet.
Wet Room
7' 10" x 6' 3" (2.39m x 1.91m) Double glazed window to side, mixer shower, w/c and wash hand basin combination unit, radiator and wet room flooring.
Garage
Up and over door to front, and double glazed door to rear.
Garden
To the front of the property is a driveway creating parking for numerous vehicles. Gated side access leads to the rear garden which is mainly laid to paving and gravel, with flower and shrub borders.


