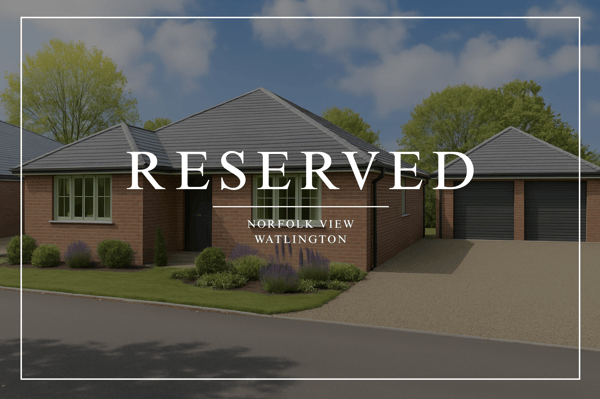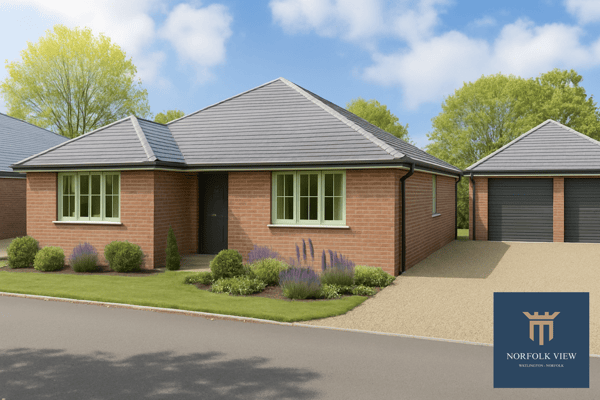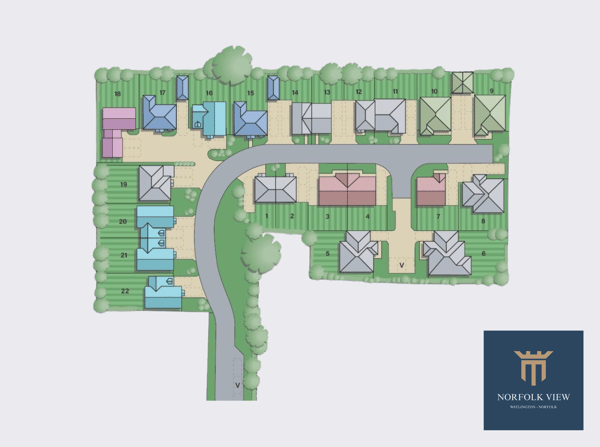Plot 9, Downham Road, Pe33 0hs
£385,000




Description
Plot 9 – A spacious three-bedroom detached bungalow located in an idyllic cul-de-sac setting. The accommodation includes a hallway, open-plan kitchen/diner, living room, family bathroom, and three bedrooms, with the master benefitting from an en-suite. Additional features include underfloor heating, off-road parking, a garage, and a fully integrated kitchen. Local amenities are available within the village, including a rail link providing direct access to King’s Lynn, Cambridge, and London King’s Cross.
Details
Features
Brand New Development
Detached Bungalow
Air Source Heating
Three Bedrooms
En - Suite To Master
Popular Village Location
Buildzone 10 Year Warranty
Room Details
Development
A brand new development of 22 houses and bungalows situated in the popular village of Watlington, Norfolk. These modern homes offer contemporary living with spacious layouts.
The development offers a full range of dwellings ranging from two bedroom bungalows to four bedroom houses.
Hallway
Lounge
3.51m x 4.67m (11' 6" x 15' 4")
Kitchen Diner
3.51m x 3.91m (11' 6" x 12' 10")
Bedroom One
4.09m x 3.33m (13' 5" x 10' 11")
En-Suite
1.24m x 2.59m (4' 1" x 8' 6")
Bedroom Two
3.05m x 3.33m (10' 0" x 10' 11")
Bedroom Three
2.74m x 3.33m (9' 0" x 10' 11")
Bathroom
1.6m x 2.59m (5' 3" x 8' 6")
Garage
Garden
EPC: Awaiting
Council Tax Band: Awaiting
Agent Note
The artwork and floorplans are a representation of the property type and depending on the plot there may be some differences from the images provided


