25, Oak Avenue, Norfolk, PE33 0QJ
£372,500
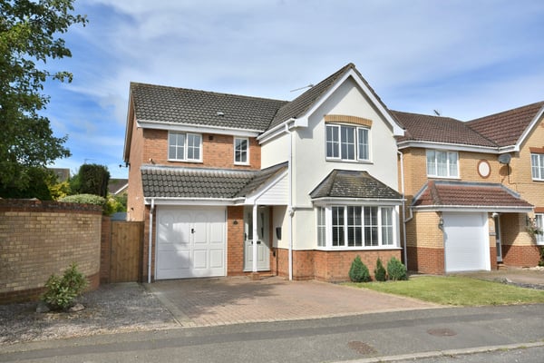
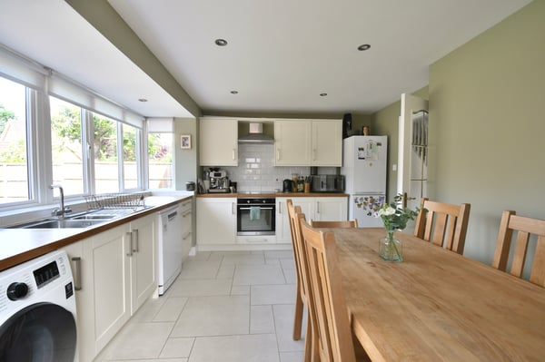
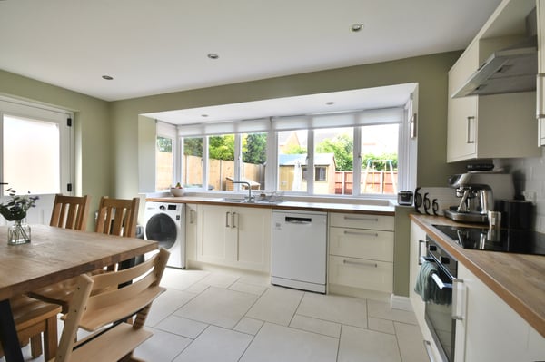
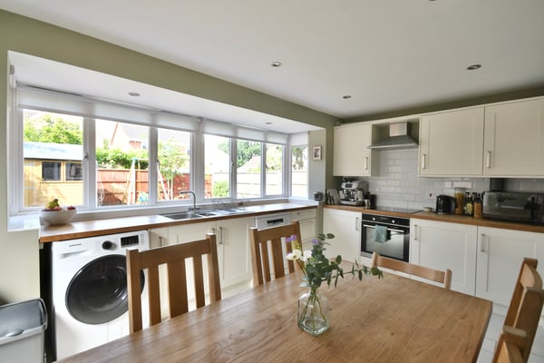
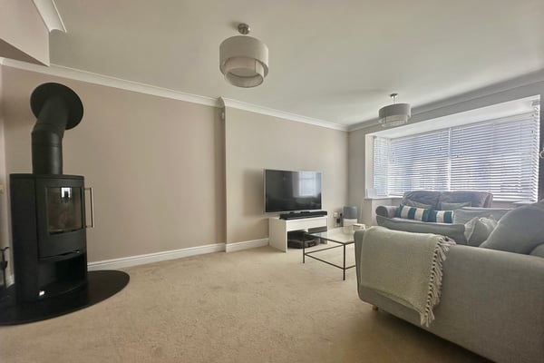
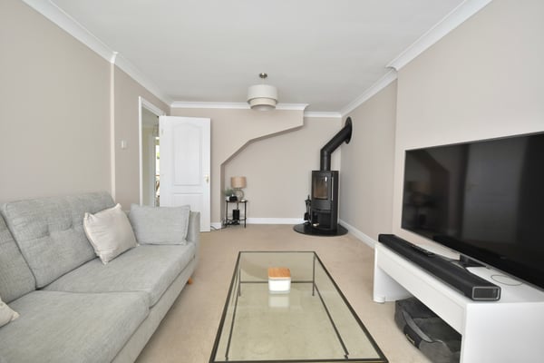
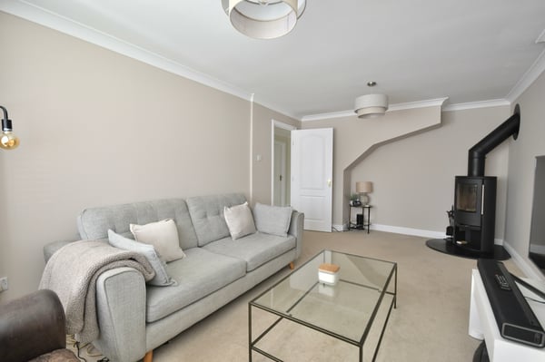
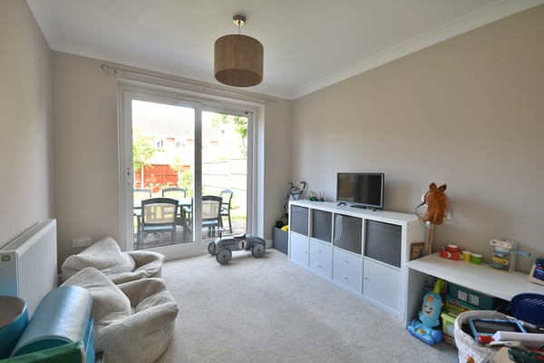
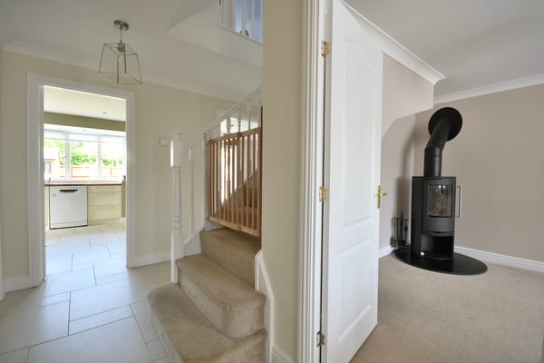
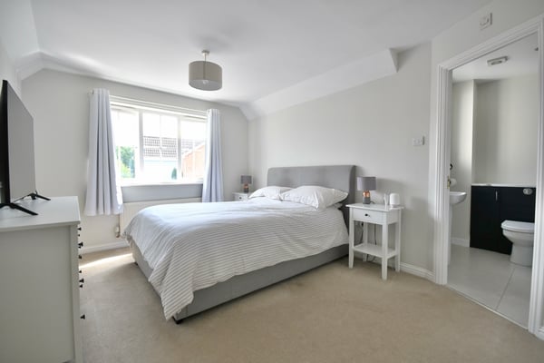
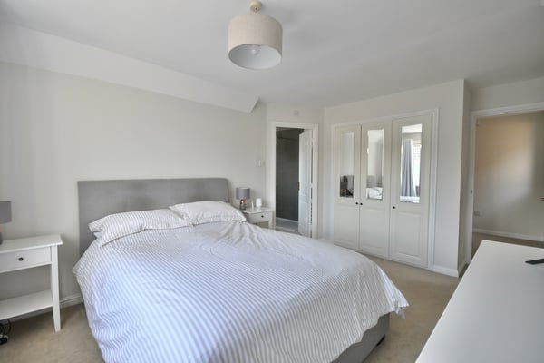
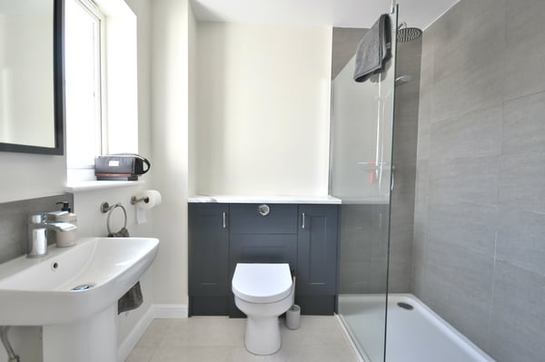
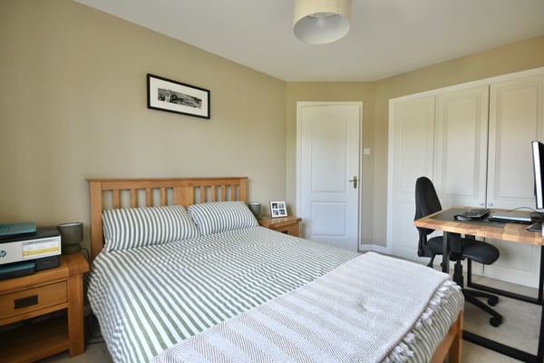
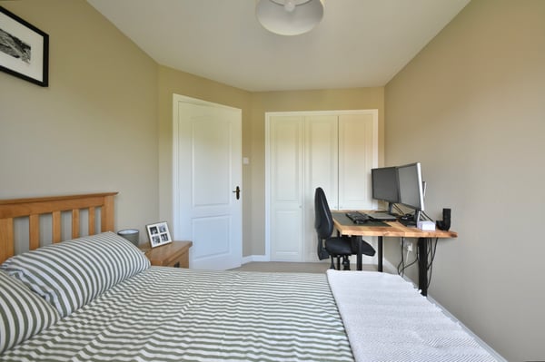
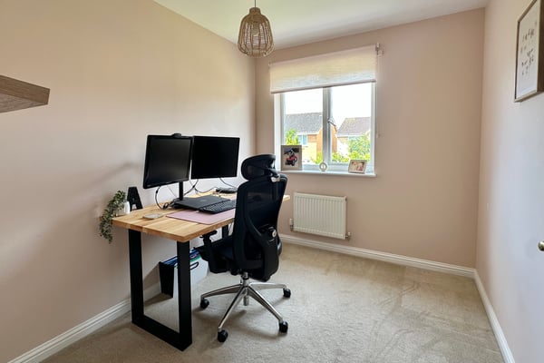
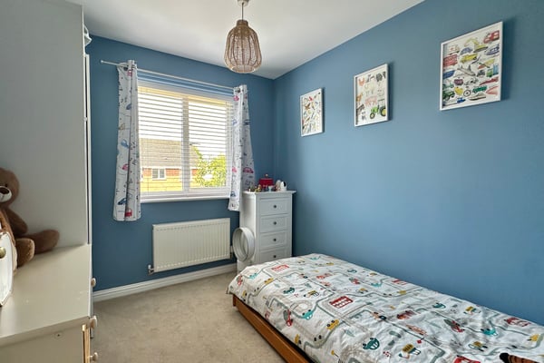
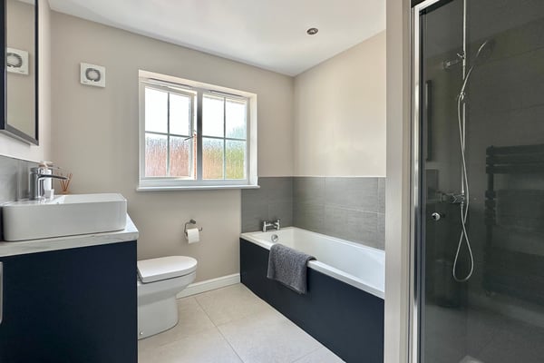
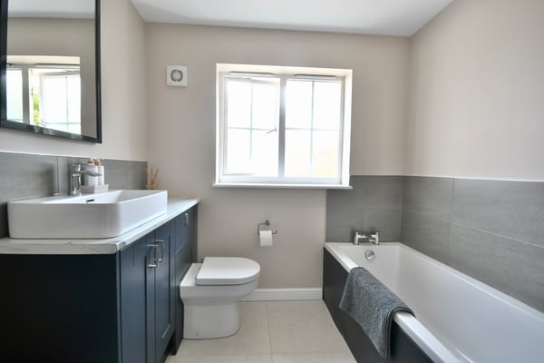
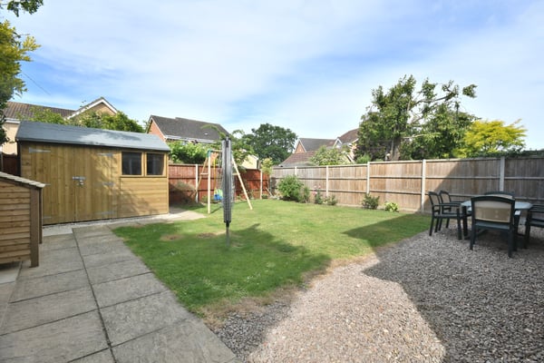
Description
An extremely well presented four bedroom detached family home situated in the desirable Village of West Winch. The accommodation comprises hall, lounge, kitchen breakfast, dining room, w/c, family bathroom, four bedrooms with the master benefitting from an en-suite. The property further benefits from a garage and gas central heating with a new gas boiler fitted in 2023. Amenities can be found locally including schooling, with more extensive facilities found in King's Lynn Town Centre.
Details
Features
Detached Family Home
Four Bedrooms
Master Bedroom with En-Suite
Dining Room
Kitchen Breakfast Room
Garage
EPC - D
Room Details
Hall
Double glazed door to front, radiator and tiled flooring.
Lounge
20' 0" x 10' 8" (6.10m x 3.25m) Max - Double glazed windows to front, log burning stove with hearth, fitted carpet and radiator.
Kitchen Breakfast
12' 5" x 15' 0" (3.78m x 4.57m) Max - Double glazed windows to rear, double glazed door to side, fitted kitchen with integrated oven and hob with extractor above, space for washing machine, tumble dryer and fridge freezer, radiator and tiled flooring.
Dining Room
9' 10" x 9' 1" (3.00m x 2.77m) Double glazed sliding doors to rear, radiator and fitted carpet.
W/c
Double glazed window to side, low flush w/c, pedestal wash hand basin, radiator and tiled flooring.
Landing
Double glazed window to side, access to loft and cupboard housing hot water tank.
Master Bedroom
13' 2" x 10' 7" (4.01m x 3.23m) Double glazed window to front, radiator, built in wardrobes and fitted carpet.
En-Suite
Double glazed window to front, shower enclosure with mixer shower, w/c, wash hand basin, towel rail and tiled flooring.
Bedroom Two
12' 3" x 8' 5" (3.73m x 2.57m) Double glazed window to rear, radiator, built in wardrobes and fitted carpet.
Bedroom Three
9' 3" x 7' 9" (2.82m x 2.36m) Double glazed window to rear, radiator and fitted carpet.
Bedroom Four
9' 3" x 7' 6" (2.82m x 2.29m) Double glazed window to rear, radiator and fitted carpet.
Bathroom
8' 4" x 7' 4" (2.54m x 2.24m) Double glazed window to front, shower enclosure with mixer shower, panel bath, w/c and wash hand basin combination unit, towel radiator and tiled flooring.
Garage
18' 0" x 8' 0" (5.49m x 2.44m) With up and over door to front and internal door leading into hallway.
Garden
To the front of the property is a brick weave driveway creating parking for numerous vehicles and a small garden laid to lawn.
To the rear of the property is an enclosed garden mainly laid to lawn with plant and shrub borders with newly installed fencing, a shingled area and patio leading to the shed / workshop which benefits from power and light.


