Hills Court, Norfolk, PE38 0QE
£465,000
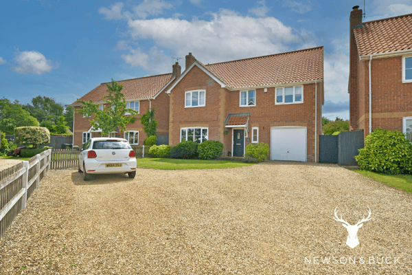
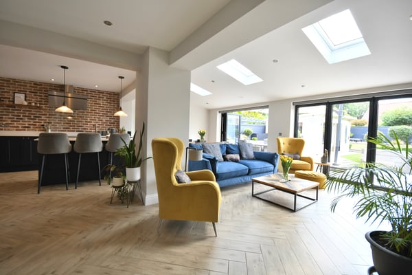
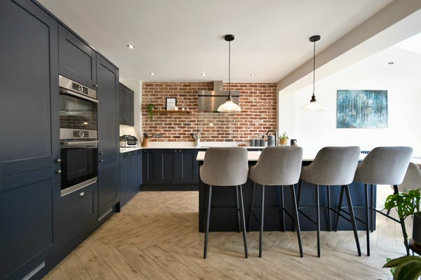
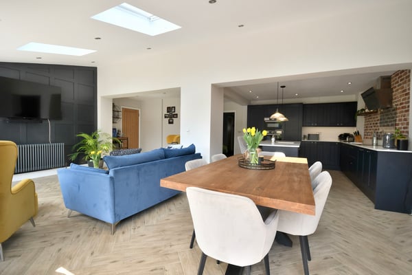
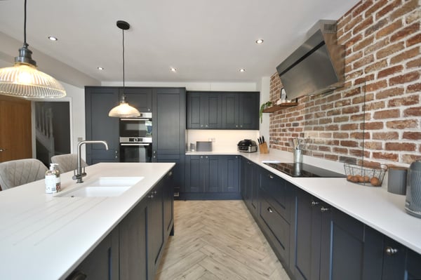
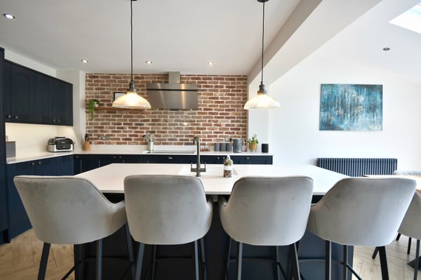
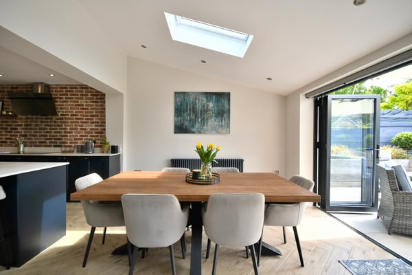
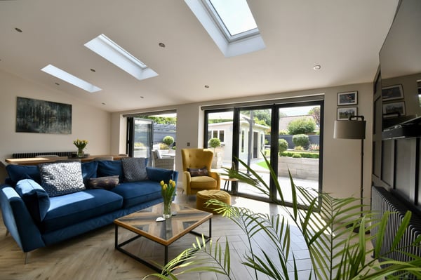
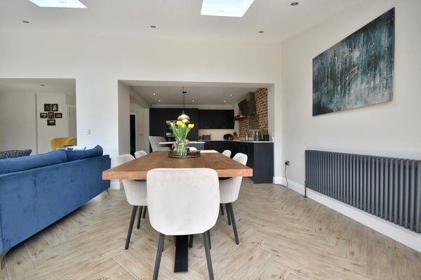
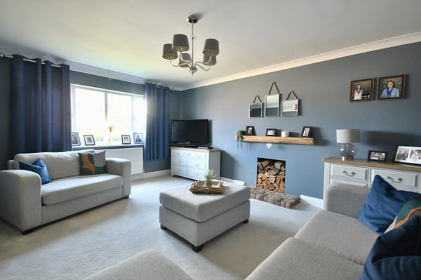
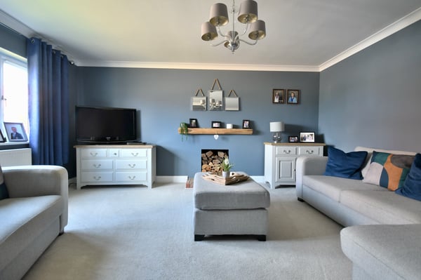
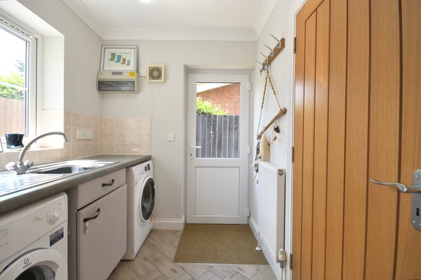
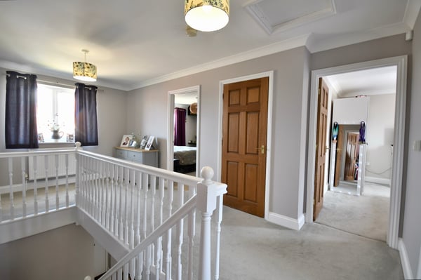
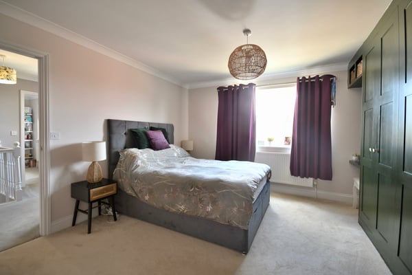
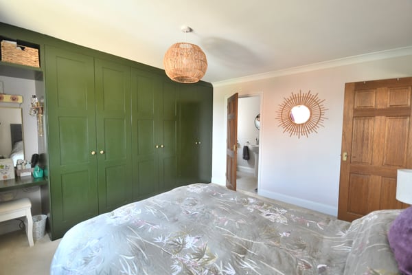
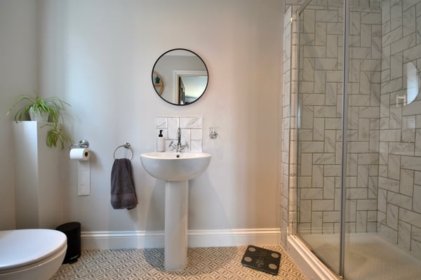
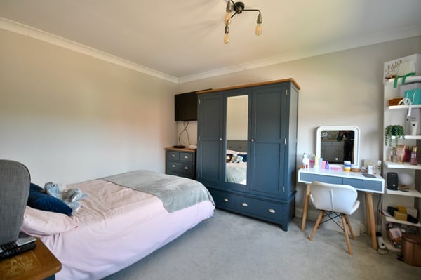
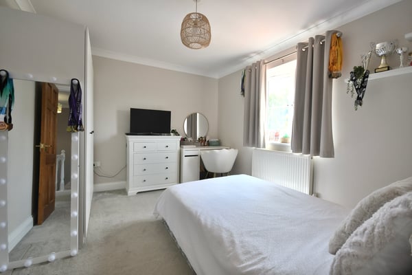
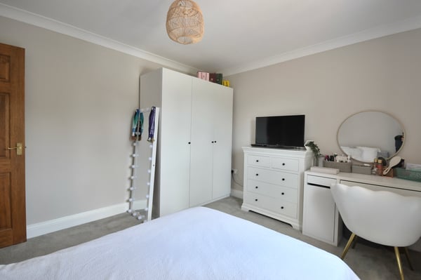
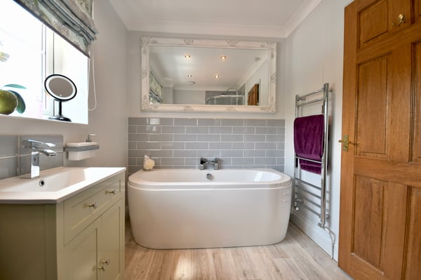
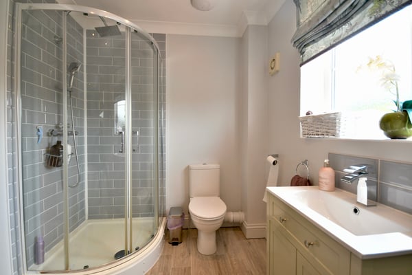
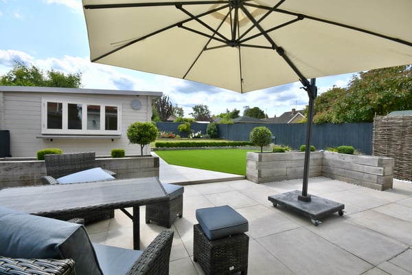
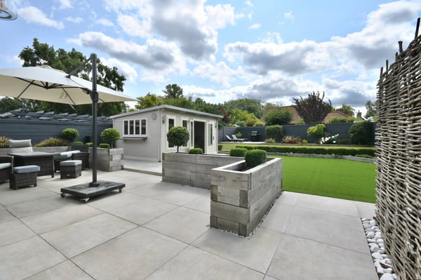
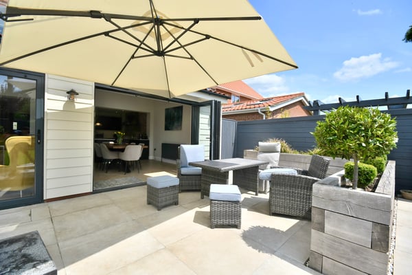
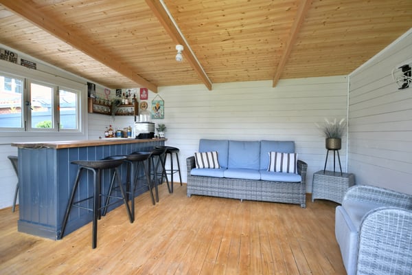
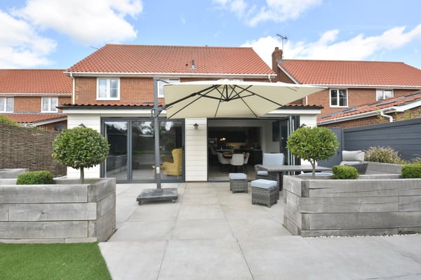
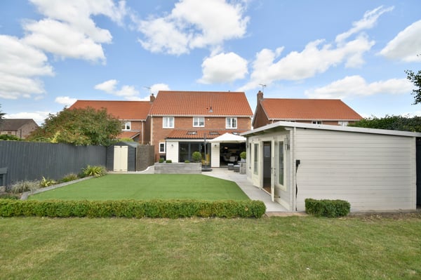
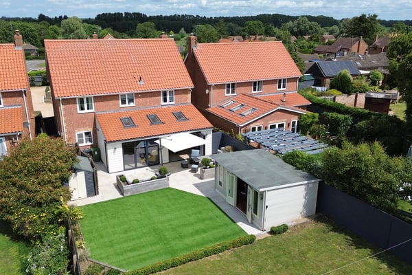
Description
A stunning four bedroom family home which has been extended to create an open plan living space. The accommodation comprises hallway, w/c, lounge, open plan kitchen dining living room, utility room, family bathroom and four bedrooms with the master benefitting from an en-suite. The property has undergone an extensive but tasteful renovation including silestone work surfaces and two sets of bi-fold doors opening to the beautifully landscaped garden. The property further benefits from a garage, off road parking for numerous vehicles and a summer house with bar area. Hilgay is located approximately 5 miles from Downham Market which has an full range of amenities including a main link rail link into Cambridge and London King's Cross.
Details
Features
Four Bedrooms
Family Home
En-Suite To Master Bedroom
Open Plan Living
Separate Lounge
Utility Room
Garage
EPC Rating: D
Room Details
Hallway
Double glazed door to front, radiator and tiled flooring.
Lounge
16' 4" x 13' 1" (4.98m x 3.99m) Double glazed window to front, feature fireplace, radiator and fitted carpet.
Kitchen / Dining / Living Room
24' 7" x 24' 2" (7.49m x 7.37m) Double glazed bi-fold doors and Velux windows to rear, fitted kitchen with integrated appliances including fridge, freezer, double oven, hob with extractor above and dishwasher. Silestone work surfaces and central breakfast bar with inset sink, large pantry cupboard, tiled flooring and radiators.
Utility Room
6' 2" x 6' 6" (1.88m x 1.98m) Double glazed door to side, double glazed window to rear, kitchen units with sink and drainer, space for washing machine and tumble dryer, tiled flooring, radiator and door to garage.
W/C
4' 8" x 3' 2" (1.42m x 0.97m) Double glazed window to front, low flush w/c, pedestal wash hand basin, radiator and tiled flooring.
Landing
Double glazed window to front, storage cupboard, radiator, access to loft and fitted carpet.
Master Bedroom
12' 10" x 12' 9" (3.91m x 3.89m) Double glazed window to rear, built in wardrobes, radiator and fitted carpet.
En-Suite
4' 11" x 9' 9" (1.50m x 2.97m) Double glazed window to side, shower enclosure, pedestal wash hand basin, low flush w/c, towel radiator and vinyl flooring.
Bedroom Two
12' 2" x 10' 2" (3.71m x 3.10m) Double glazed window to rear, radiator and fitted carpet.
Bedroom Three
12' 2" x 10' 2" (3.71m x 3.10m) Double glazed window to front, radiator and fitted carpet.
Bedroom Four
10' 3" x 11' 9" (3.12m x 3.58m) Double glazed window to rear, radiator and fitted carpet.
Bathroom
6' 8" x 9' 6" (2.03m x 2.90m) Double glazed window to rear, modern bath with mixer taps, vanity unit with wash hand basin, shower enclosure, low flush w/c, towel radiator and vinyl flooring.
Garage
Up and over door to front.
Garden
To the front of the property is a gravel driveway creating parking for numerous vehicles and small garden area laid to lawn.
To the rear of the property is a beautifully landscaped garden with patio area and raised beds, artificial grass and further area laid to lawn. The garden also benefits from a summerhouse with a bar area, and a garden shed.