1, Nursery Lane, Norfolk, PE30 3LB
£575,000
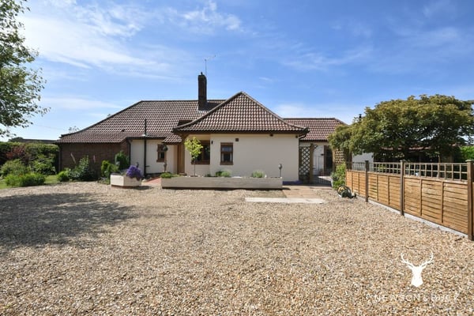
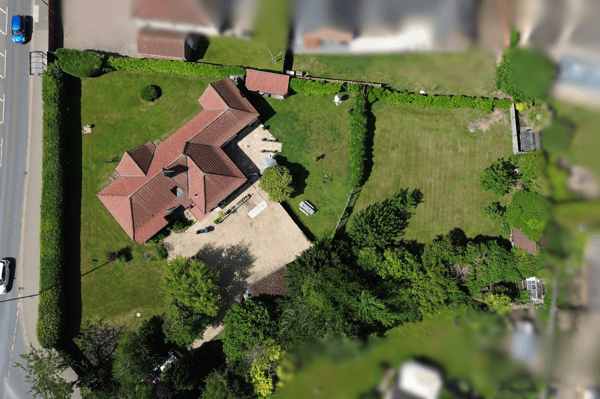
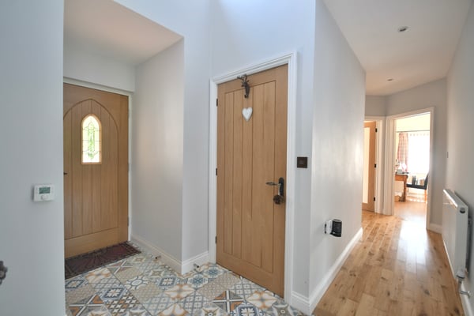
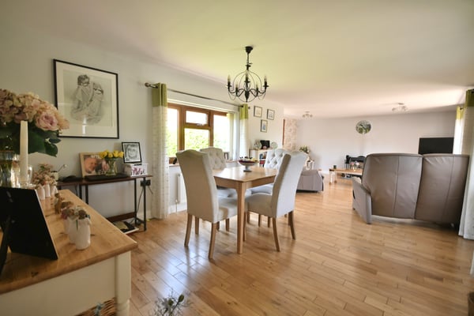
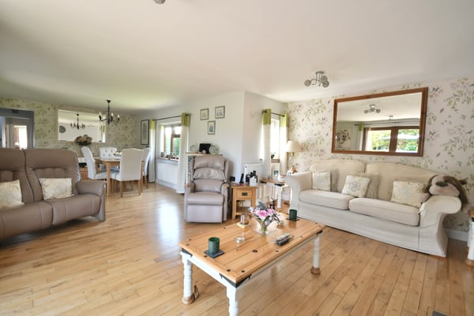
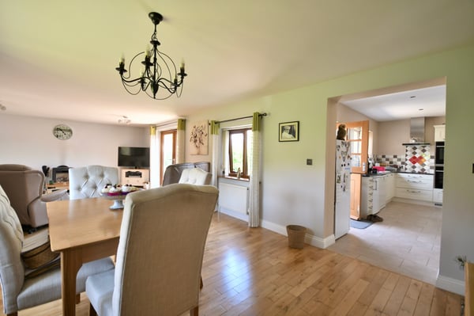
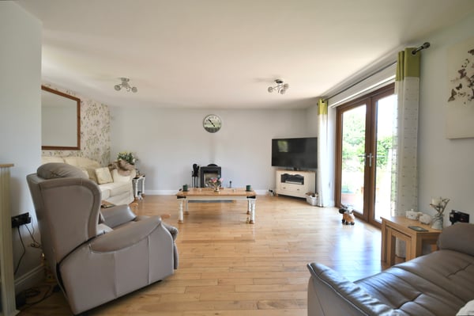
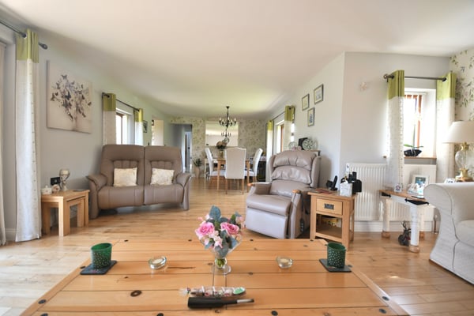
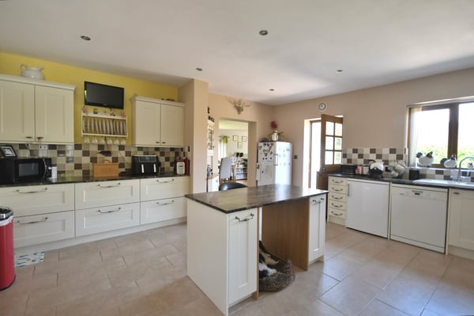
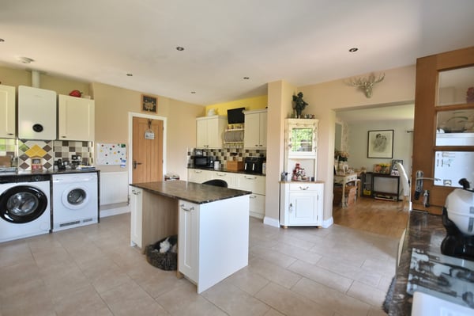
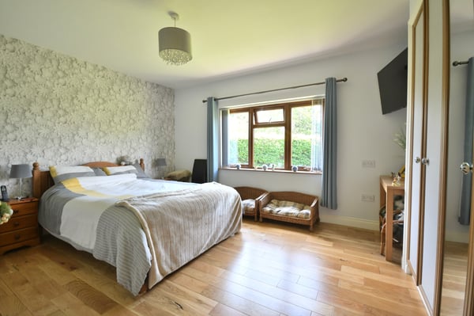
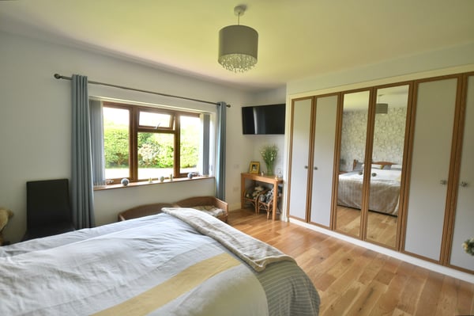
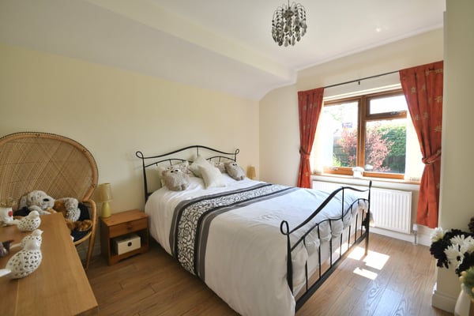
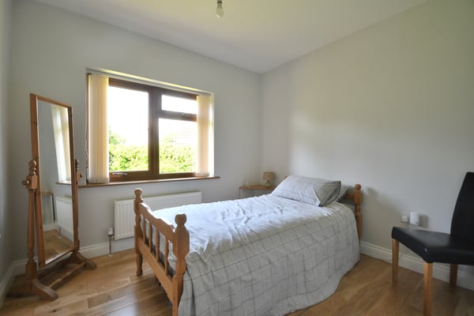
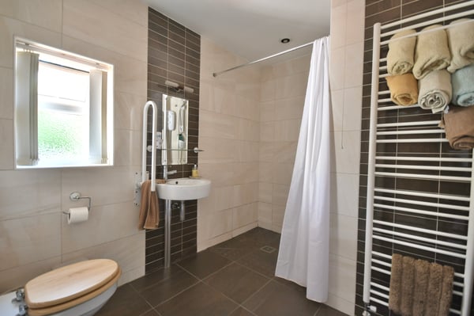
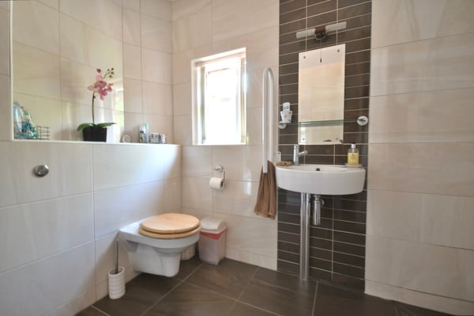
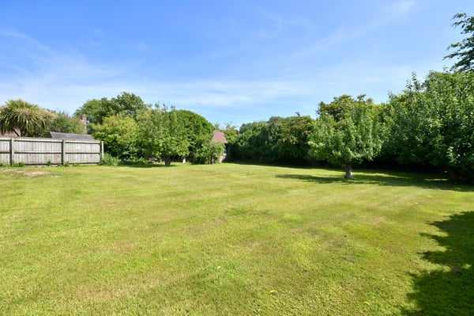
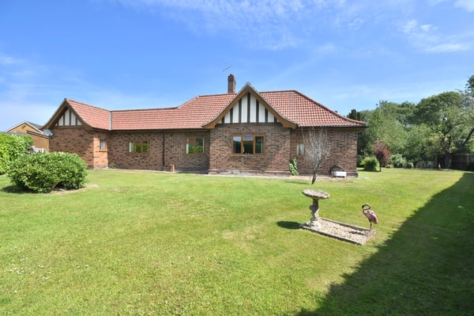
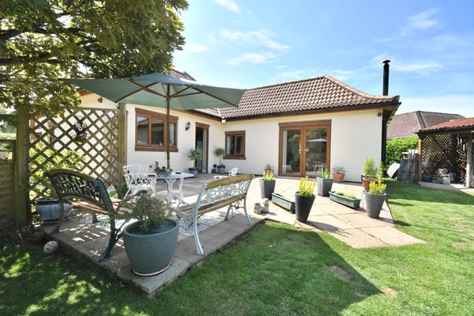
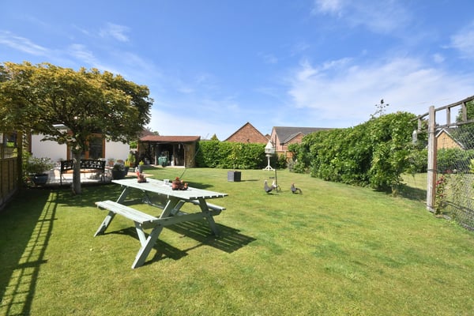
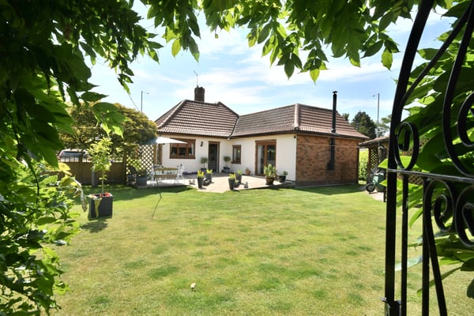
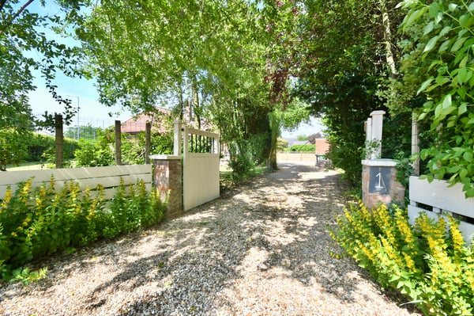
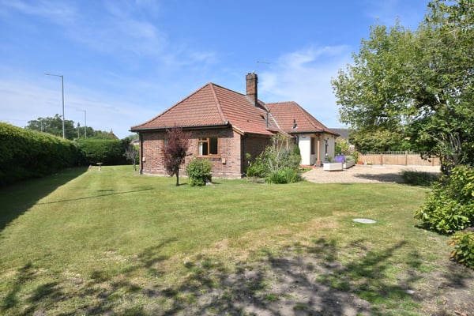
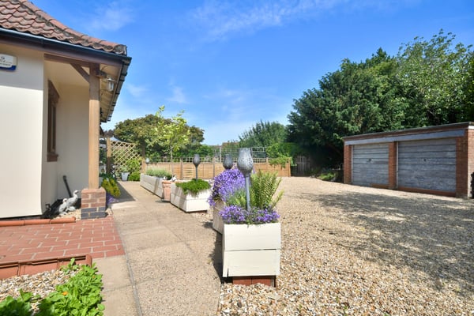
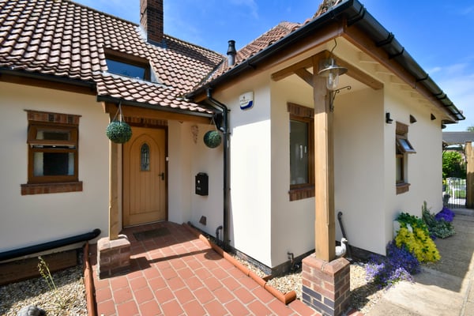
Description
A very well presented four bedroom bungalow offering spacious accommodation and a generous plot approaching 1/2 an acre. The user friendly accommodation offers hallway, kitchen breakfast, w/c, lounge diner, four bedrooms and a shower room. The property further benefits from gas central heating, garage and an abundance of off road parking.The private driveway leads to a shingled parking area providing ample parking. The remaining garden wraps around the property. There is potential for further development, subject to the necessary planning permissions.
Located in the highly popular Village of South Wootton, amenities are found nearby with more extensive facilities found in King's Lynn Town Centre including main line rail link into Cambridge and London King's Cross.
Details
Features
Four Bedrooms
Gardens Approaching 1/2 An Acre
Lounge Diner
Kitchen Breakfast
Garage
EPC Rating: C
Potential For Further Building Plot (subject to planning)
Room Details
Hallway
Solid door to front, full height hallway, part tiled flooring and part wooden flooring, access to loft, storage cupboard and radiator.
Lounge Diner
16' 5" x 29' 2" (5.00m x 8.89m) Max measurements/L-shape room - Double glazed doors to garden, double glazed windows to front and rear, radiators and wooden flooring.
Kitchen Breakfast
16' 8" x 17' 8" (5.08m x 5.38m) Double glazed door to side, double glazed window to front and side, fitted kitchen with integrated double oven, integrated hob with extractor above, ceramic sink, space for washing machine, tumble dryer and dishwasher, gas central heating, storage cupboard, radiators and tiled flooring.
W/c
Double glazed window to front, low flush w/c, vanity wash hand basin, radiator and tiled flooring.
Bedroom One
11' 9" x 13' 11" (3.58m x 4.24m) Double glazed window to rear, built in wardrobes, wooden flooring and radiator.
Bedroom Two
11' 8" x 11' 8" (3.56m x 3.56m) Double glazed windows to side and rear, built in wardrobes, radiator and laminate flooring.
Bedroom Three
9' 7" x 11' 7" (2.92m x 3.53m) Double glazed window to side, built in wardrobes, radiator and laminate flooring.
Bedroom Four
8' 5" x 9' 6" (2.57m x 2.90m) Double glazed window to rear, radiator and wooden flooring.
Wet Room
7' 10" x 10' 4" (2.39m x 3.15m) Double glazed window to front, wet room shower, w/c, wash hand basin, underfloor heating, towel radiator, tiled walls and flooring.
Double Garage
With up and over doors.
Gardens
The 1/2 an acre of gardens are a feature that really sets this property apart from the rest. The private driveway leads to a shingled parking area providing ample parking. Leading from the kitchen and living room you will find a large patio area and the remaining garden wraps around the property, with mature trees and planted borders. There is also a partially separate garden accessed via a gate which is a substantial lawned area (140ft x 140ft estimated measurements) with mature fruit trees which has the potential for further development, subject to the necessary planning permissions.