130, Nursery Lane, Norfolk, PE30 3QB
£435,000
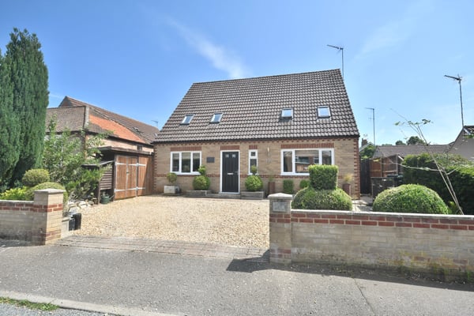
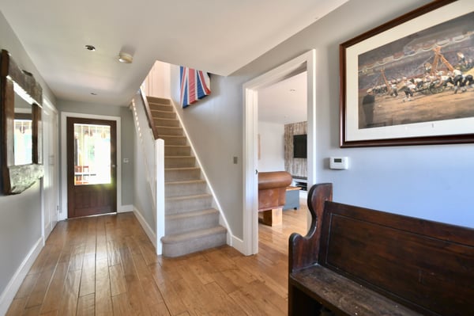
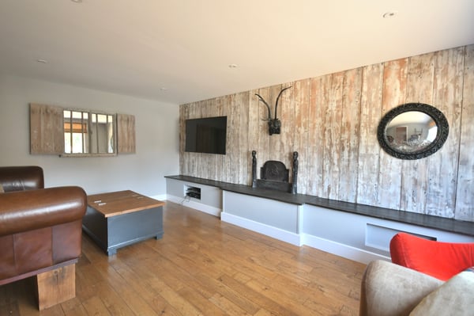
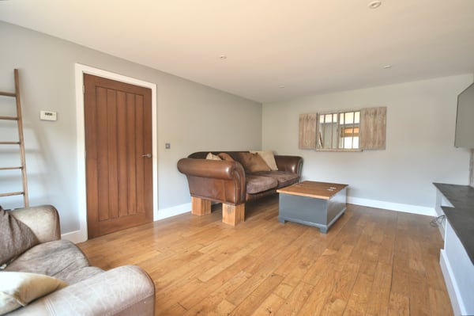
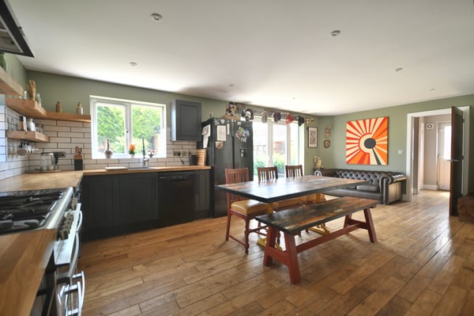
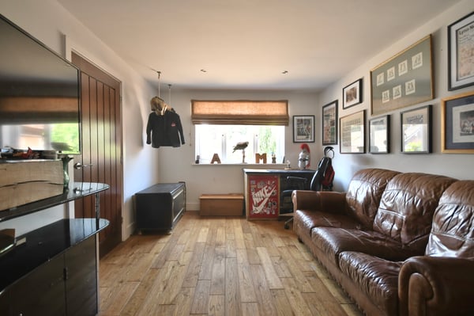
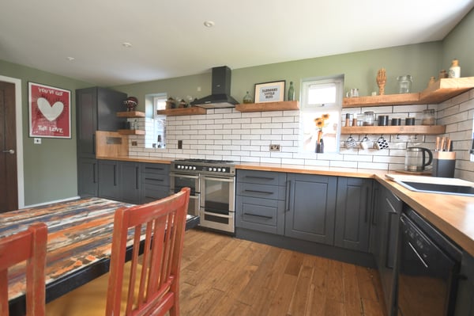
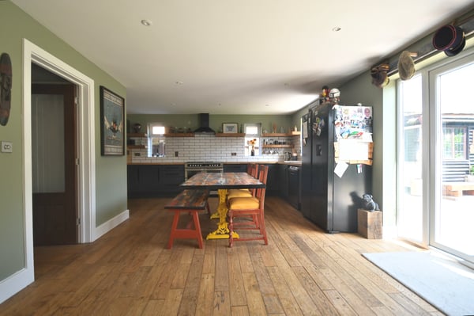
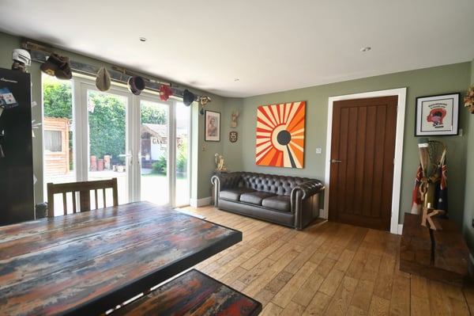
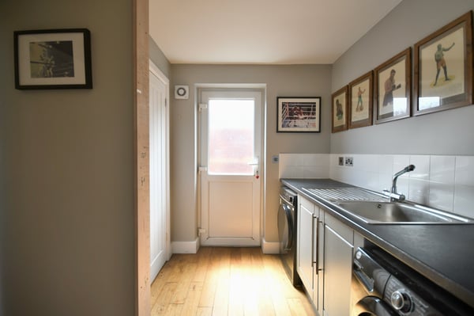
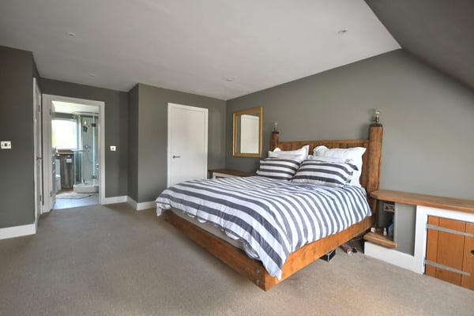
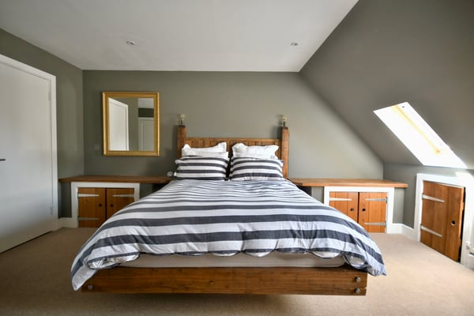
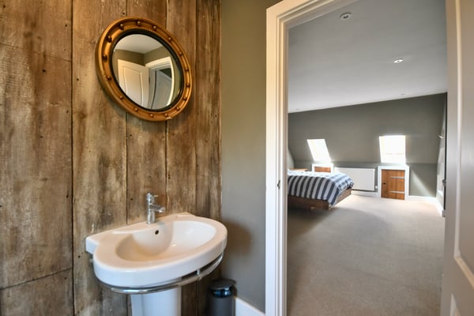
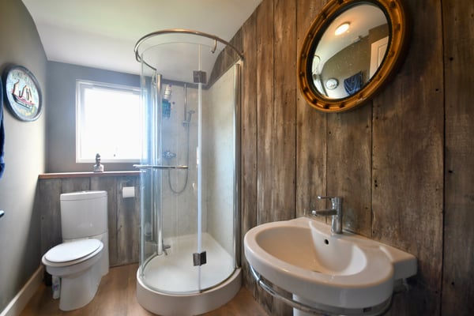
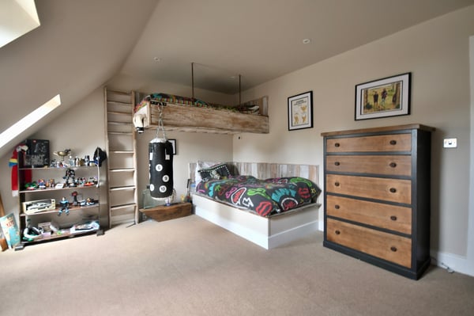
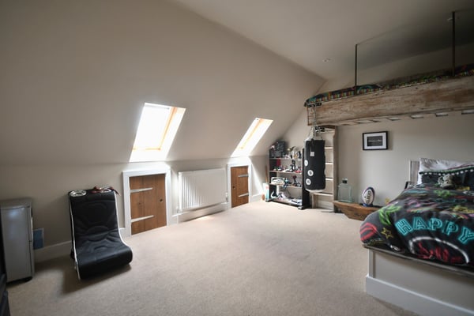
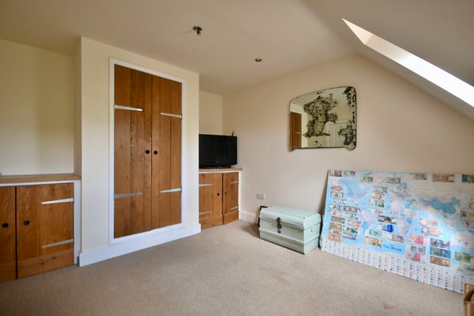
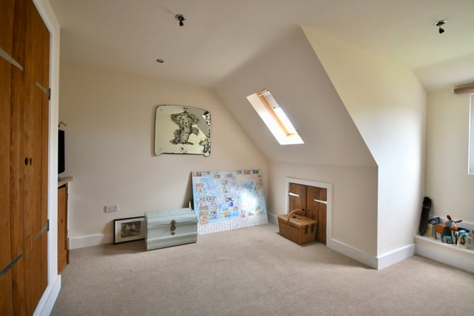
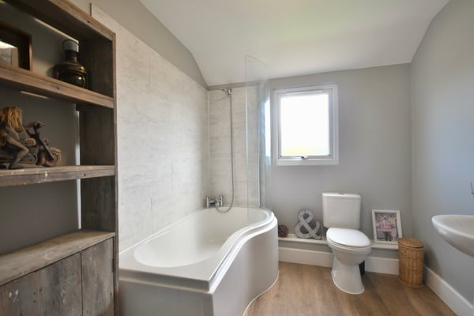
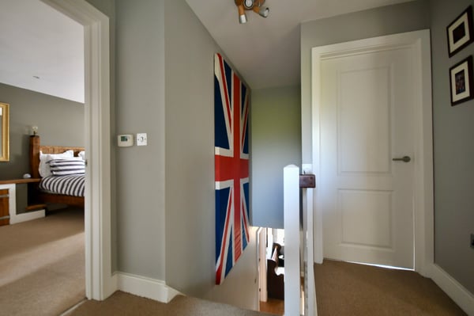
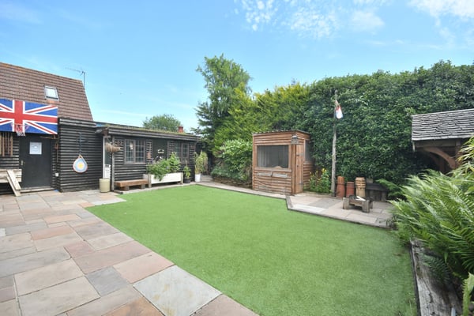
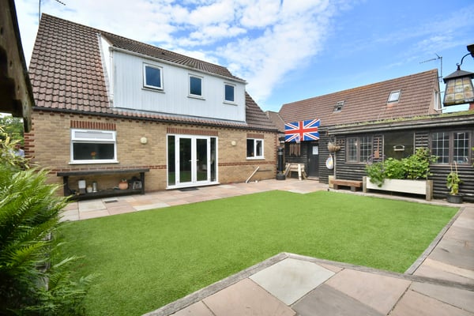
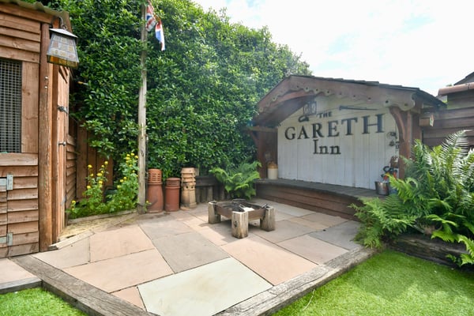
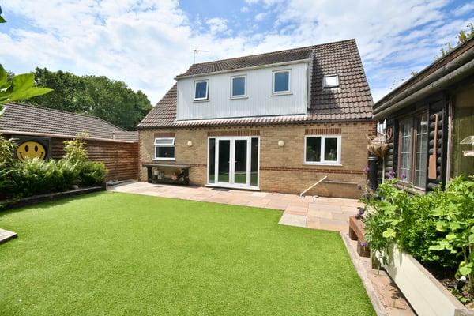
Description
Newson & Buck are delighted to present this four bedroom detached family home situated in the popular Village of North Wootton. The spacious accommodation comprises hall, lounge, kitchen diner, bedroom four/reception room, utility room and w/c to the first floor. The first floor comprises family bathroom, three double bedrooms with the master benefitting from an ensuite and walk-in wardrobe. The property further benefits from gas central heating, ample off road parking and low maintenance garden with workshop. A range of amenities can be found in North & South Wootton with more extensive facilities found in King's Lynn Town Centre including a main line rail link into Cambridge and London King's Cross.
Details
Features
Detached Family Home
Kitchen Diner
Four Bedrooms
Ensuite & Walk-In Wardrobe
Ample Parking
Utility Room
Underfloor Heating
EPC Rating: Awaiting
Room Details
Hallway
Double glazed door and window to front, storage cupboard and solid oak flooring.
Lounge
18' 0" x 12' 5" (5.49m x 3.78m) Double glazed window to front and solid oak flooring.
Kitchen Diner
17' 3" x 22' 5" (5.26m x 6.83m) Max measurements - Double glazed doors and windows to rear, double glazed windows to side, fitted kitchen with space for oven and fridge freezer, and solid oak flooring.
Bedroom Four / Reception Room
12' 10" x 10' 3" (3.91m x 3.12m) Double glazed window to front and solid wooden flooring.
Utility Room
8' 6" x 7' 8" (2.59m x 2.34m) Double glazed door to side, fitted kitchen units with sink, space for washing machine and tumble dryer, cupboard housing gas central heating boiler and solid oak flooring.
W/c
Double glazed window to rear, low flush w/c, wash hand basin and solid oak flooring.
Landing
Storage cupboard and fitted carpet.
Master Bedroom
18' 5" x 12' 6" (5.61m x 3.81m) Max measurements - Double glazed Velux windows to front, eaves storage, radiator and fitted carpet.
Walk-In Wardrobe
6' 11" x 6' 1" (2.11m x 1.85m) With eaves storage.
Ensuite
8' 8" x 5' 6" (2.64m x 1.68m) Double glazed window to rear, shower enclosure with mixer shower, low flush w/c, wash hand basin, towel radiator and LVT flooring.
Bedroom Two
11' 6" x 14' 4" (3.51m x 4.37m) Double glazed Velux window to front, storage cupboard, radiator, eaves storage and fitted carpet.
Bedroom Three
15' 7" x 11' 0" (4.75m x 3.35m) Double glazed Velux window to rear, built in wardrobes, radiator, eaves storage and fitted carpet.
Family Bathroom
8' 8" x 7' 4" (2.64m x 2.24m) Double glazed window to rear, P-Shape bath, low flush w/c, wash hand basin, towel radiator and LVT flooring.
Garden
To the front of the property is a shingled driveway with ample parking and a selection of mature trees and shrubs. Storage sheds can be found at the front of the property.
To the rear of the property is a low maintenance garden mainly laid to paving and artificial grass with mature shrub borders. A substantial workshop and storage can also be found within the rear garden.


