23, St Marys Terrace, Norfolk, PE32 1RD
£315,000
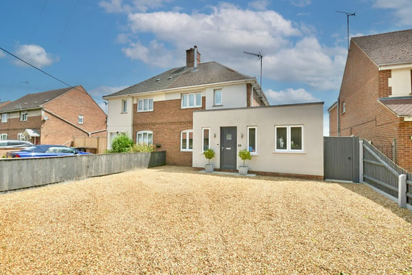
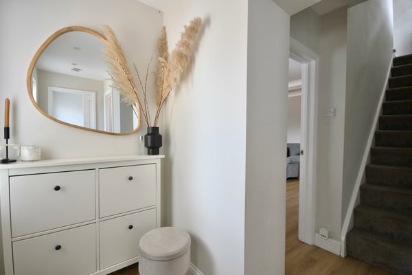
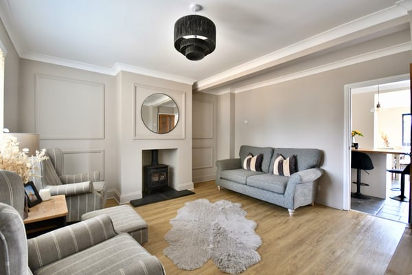
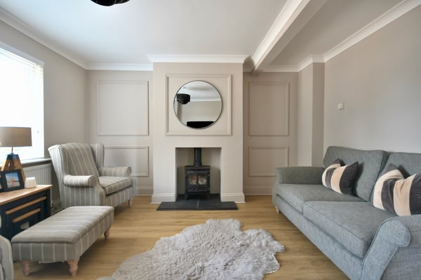
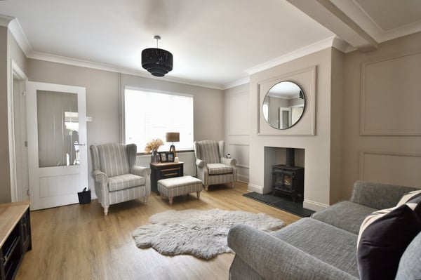
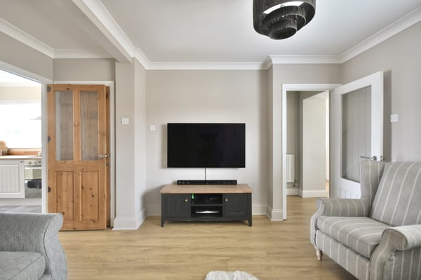
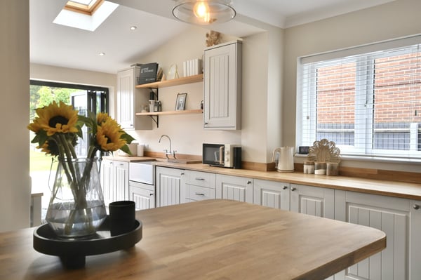
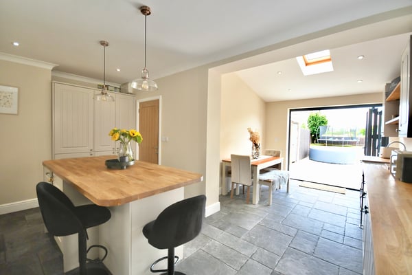
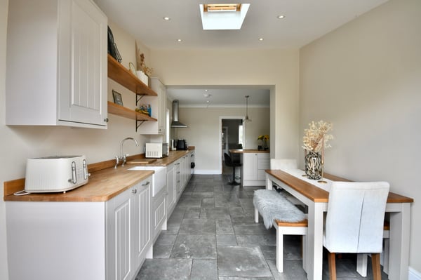
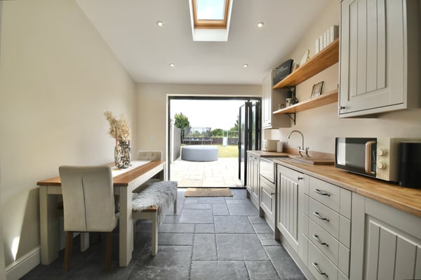
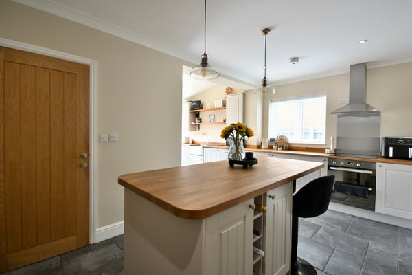
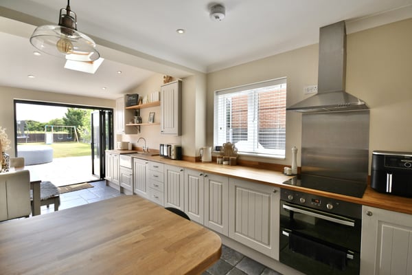
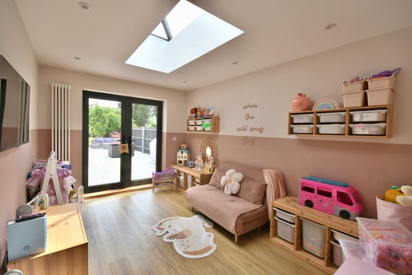
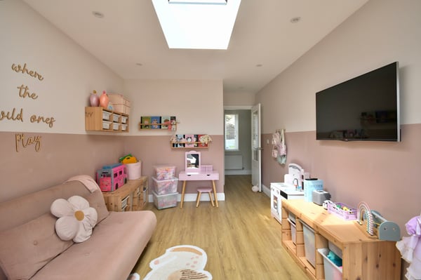
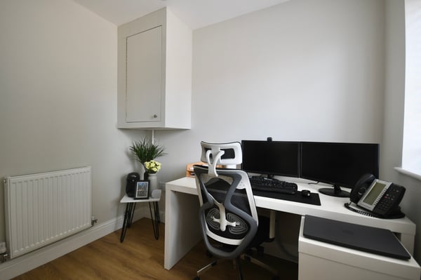
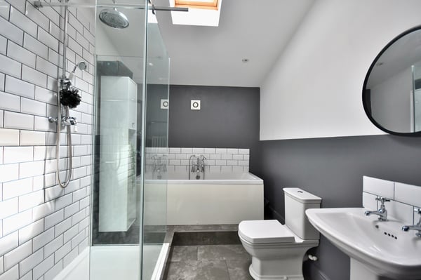
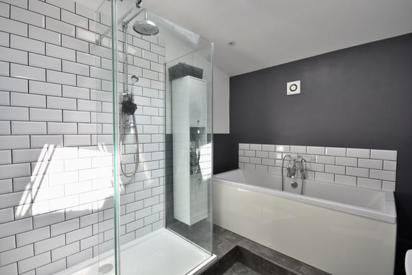
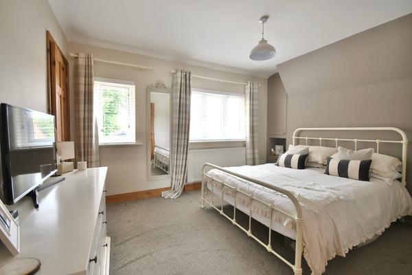
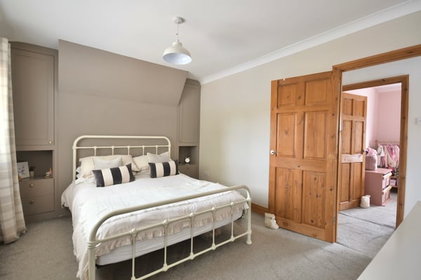
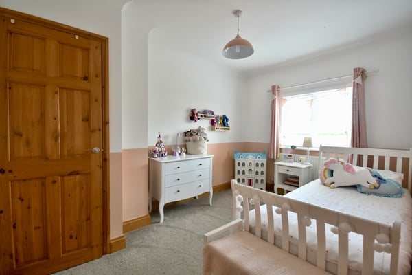
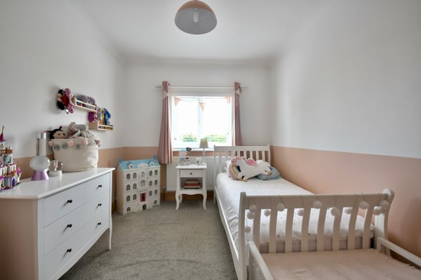
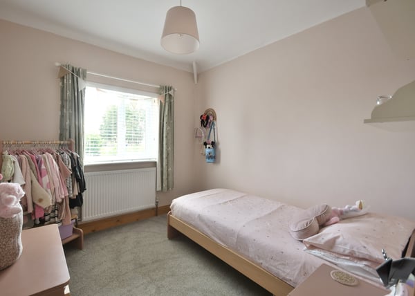
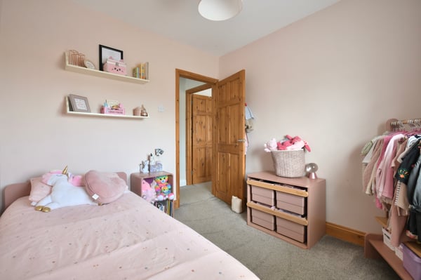
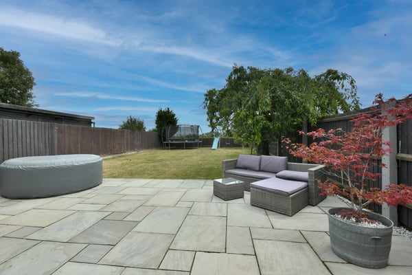
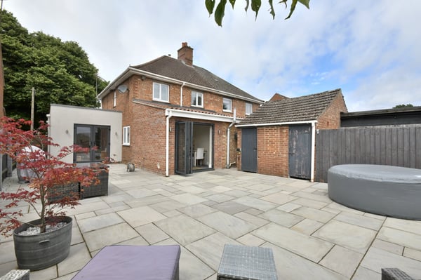
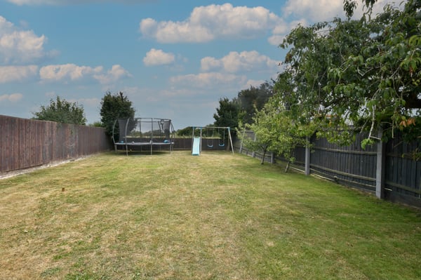
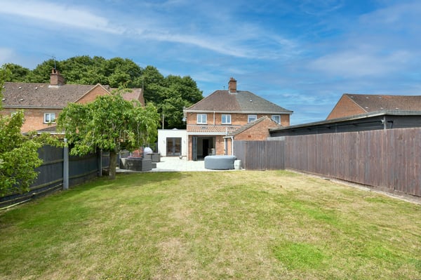
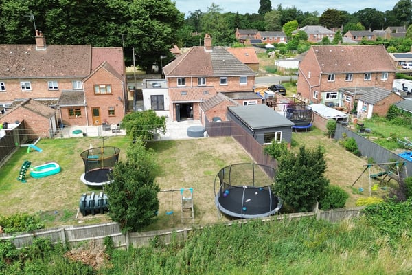
Description
Newson & Buck are delighted to present this superbly appointed four-bedroom semi-detached residence, offering spacious and versatile accommodation in a peaceful rural setting. The property has been thoughtfully extended and significantly enhanced by the current owners, resulting in a home that is ready to move straight into. Occupying a generous plot with ample off-road parking, the home enjoys a high degree of privacy and backs directly onto open countryside – perfect for those seeking both comfort and tranquillity. Internally, the property boasts a wealth of modern living space, including a wonderful open-plan kitchen/dining room, ideal for family life and entertaining. The accommodation further comprises three excellent double bedrooms, a fourth bedroom which is currently used as a play room as well as a study, and a sleek, contemporary family bathroom.
Externally, the generous rear garden offers a superb outdoor space, ideal for relaxing or al fresco dining, and benefits from lovely views over the fields beyond. Additional features include oil-fired central heating and high-quality finishes throughout. A rare opportunity to acquire a truly stunning home in a picturesque location – early viewing is highly recommended.
Details
Features
Four bedrooms
Semi Detached House
Stunning Field Views
Modern Finishes throughout
Open Plan Kitchen / Diner
Lounge with Log Burner
Study
Family Bathroom
Village Location
Room Details
Entrance Porch
4' 01" x 10' 09" (1.24m x 3.28m) Entrance door, LVT Flooring, Window to front aspect, Radiator, stairs to first floor, doors leading to
Lounge
13' 08" x 13' 06" (4.17m x 4.11m) LVT Flooring, Window to front aspect, Radiator, under stairs storage cupboard, panelled feature wall, Log Burner, door leading to
Kitchen/Diner
15' 08" max x 19' 09" (4.78m max x 6.02m) Tiled flooring, Range of base and wall cabinets with wooden worktops, kitchen island with breakfast bar, inset butler style sink with mixer tap over, radiator, Velux window and window to side aspect, integrated fridge/freezer, integrated washing machine, integrated dishwasher, electric over and hob with extractor over, bifold doors leading to rear garden
Playroom/Bedroom 4
9' 05" x 17' 07" max (2.87m x 5.36m max) LVT flooring, radiator, roof lantern, patio doors leading to rear garden
Study
6' 00" x 8' 02" (1.83m x 2.49m) LVT Flooring, window to front aspect, radiator
Family Bathroom
7' 02" x 10' 00" (2.18m x 3.05m) Tiled floor, walk in shower cubicle with rainfall shower and second shower attachment, Velux window, towel radiator, panelled double ended bath with mixer tap over, low level flush w/c, hand basin
Landing
Carpeted, window to side aspect, loft access
Bedroom One
10' 01" x 12' 07" (3.07m x 3.84m) Carpeted, window to front aspect, radiator, built in wardrobe, built in side table storage with cupboards
Bedroom 2
8' 04" x 12' 03" (2.54m x 3.73m) Carpeted, window to rear aspect, radiator, built in wardrobe
Bedroom 3
8' 06" x 9' 00" (2.59m x 2.74m) Carpeted, radiator, window to rear aspect
External
To the front the property provides a shingle driveway for multiple vehicles while the private rear garden is laid to patio providing the perfect dining space and the remainder laid to turf with field views
Outbuilding
7' 11" x 10' 09" (2.41m x 3.28m)brick built, two storage sheds with electrics and outside power