33, South Wootton Lane, Norfolk, PE30 3BS
£285,000
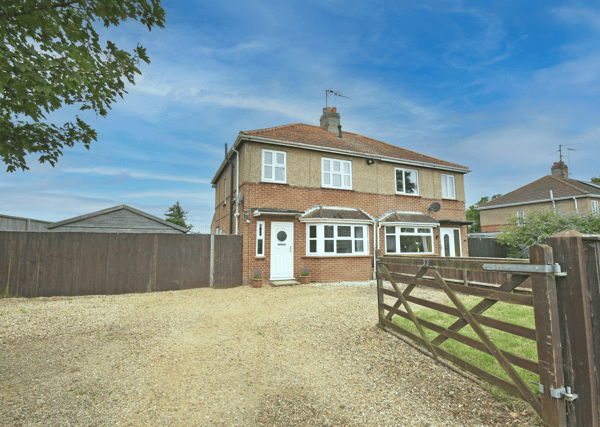
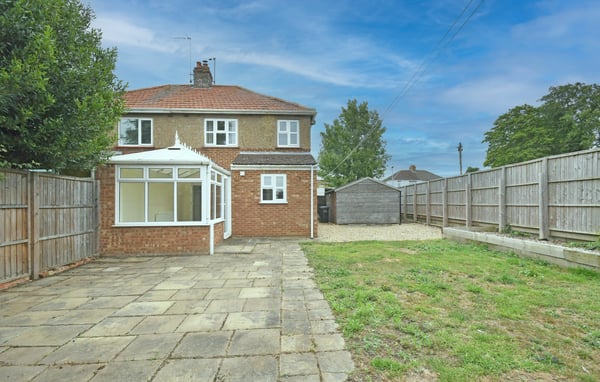
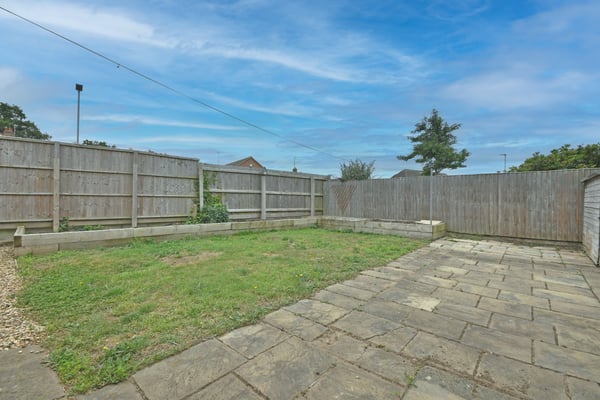
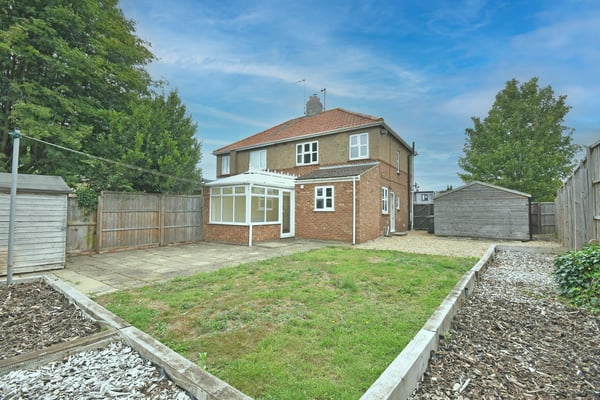
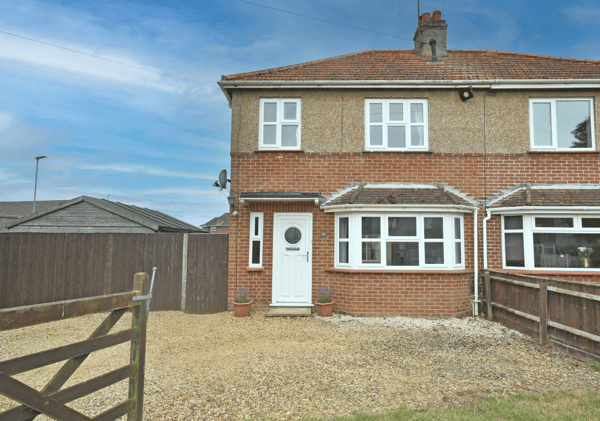
Description
Newson & Buck are delighted to offer this spacious and well-presented three bedroom semi-detached home, superbly situated on the highly regarded South Wootton Lane, just a short distance from local schools, shops and amenities. The property benefits from ample off-road parking to the front and boasts a generous rear garden offering a high degree of privacy and exciting potential for extension or development (subject to planning permission). Internally, the home features two flexible reception rooms, a light-filled conservatory, and a well-fitted kitchen. There are three good-sized bedrooms and a family bathroom, providing excellent accommodation for a growing family or professional buyer. Additional features include gas central heating, double glazing throughout, and a detached outbuilding with power and lighting, ideal as a workshop, studio, or potential home office. This is a rare opportunity to secure a home in one of South Wootton’s most sought-after locations, with further scope to enhance and extend. Early viewing is strongly recommended. NO ONWARD CHAIN
Details
Features
Sought after Location
Three Bedrooms
Two Reception Rooms
Conseravtory
Potential to extend STPP
Outbuilding with Power
Family Bathroom
Off Road Parking For Numerous Vehicles
NO ONWARD CHAIN!
Room Details
Entrance Hall
5' 05" x 14' 07" (1.65m x 4.45m) Entrance door, window to front aspect, carpeted, radiator
Kitchen
8' 01" max x 15' 08" (2.46m x 4.78m) Range of base and wall cabinets, worktops, steel sink with mixer tap over, gas hob with oven and extractor over, space for under fridge freezer, space for washing machine and tumble dryer, radiator, pantry area, door leading to rear garden, window to side and rear aspect
Lounge
11' 06" x 11' 05" (3.51m x 3.48m) Bay window to front aspect, feature fireplace, carpeted, radiator
Dining Room
11' 06" x 11' 03" (3.51m x 3.43m) Carpeted, capped fireplace, doors leading to
Conservatory
7' 09" x 16' 02" (2.36m x 4.93m) Tiled floor, radiator, door to rear garden
Landing
5' 05" x 8' 01" (1.65m x 2.46m) Carpeted, window to side aspect, loft access
Bedroom One
11' 06" x 11' 05" (3.51m x 3.48m) Wooden floor, radiator, window to front aspect, fitted wardrobes
Bedroom Two
8' 11" x 11' 04" (2.72m x 3.45m) Carpeted, window to rear aspect, radiator, storage cupboard
Bedroom Three
8' 01" x 8' 07" (2.46m x 2.62m) Carpeted, window to rear aspect, radiator
Bathroom
5' 05" x 6' 02" (1.65m x 1.88m) Vinyl flooring, window to front aspect, panelled bath with thermostatic shower over, low level flush w/c, hand basin
Outbuilding
12' 06" x 11' 04" (3.81m x 3.45m) Wooden floor, electrics and lighting
External
The property provides ample off road parking to the front with a shingle driveway, to the rear the garden is access via a side gate and is partly laid to turf and shingle with a patio area off the conservatory, raised bedding surround the edge of the garden