6, Vong Lane, Norfolk, PE32 1BW
£275,000
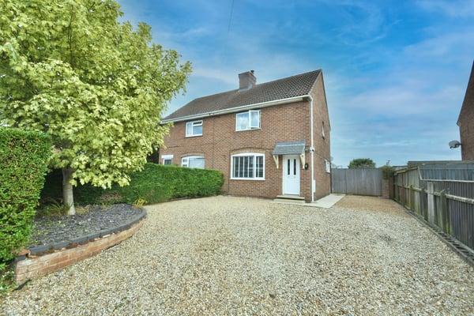
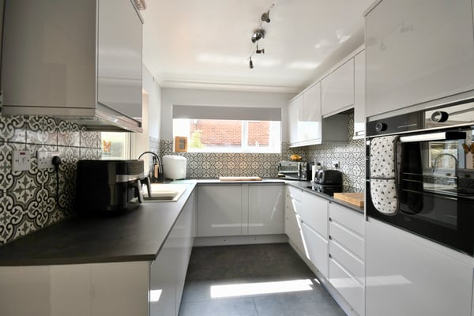
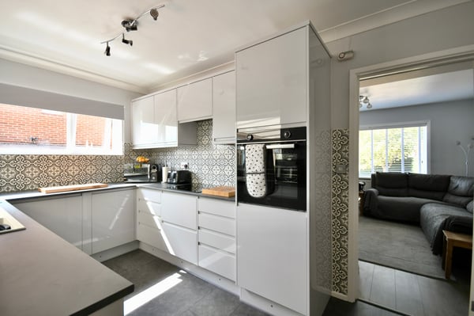
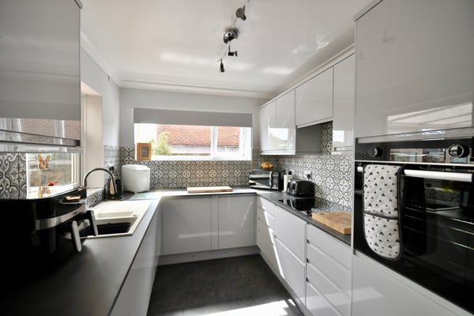
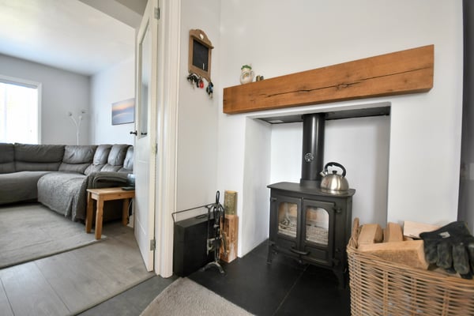
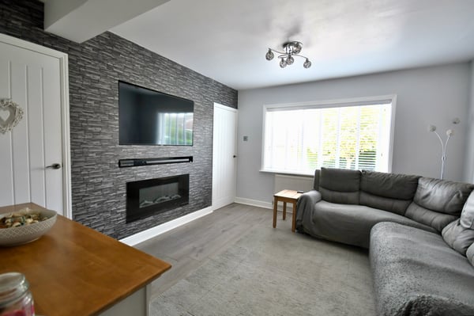
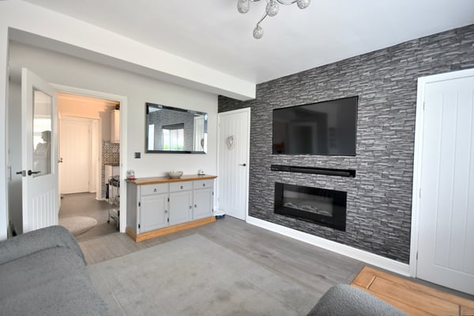
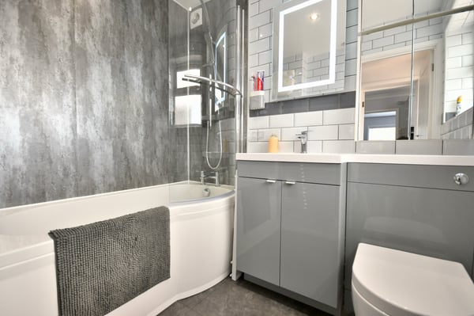
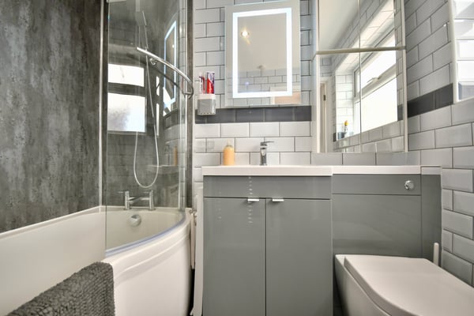
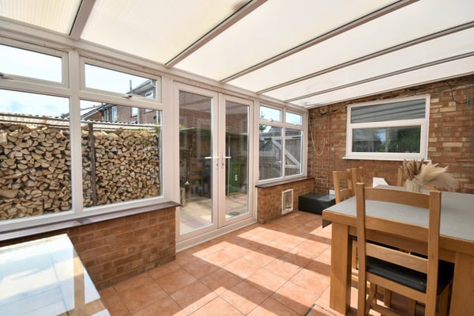
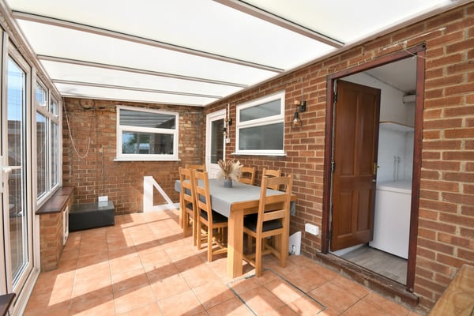
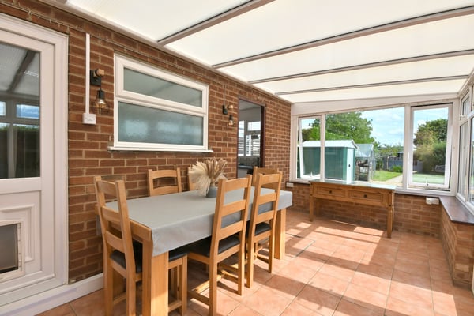
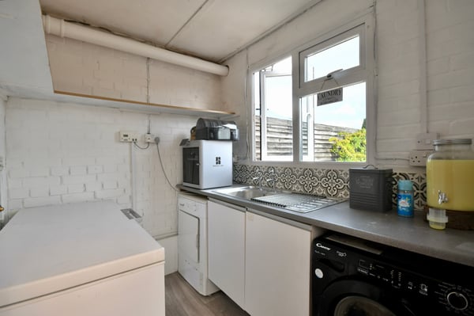
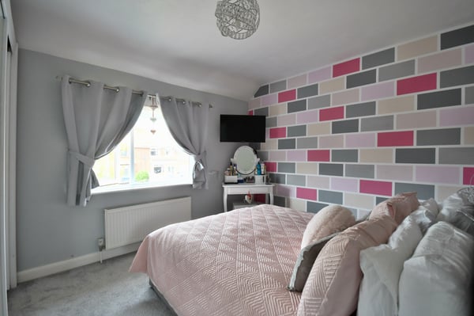
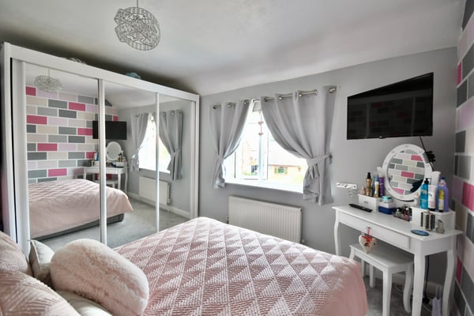
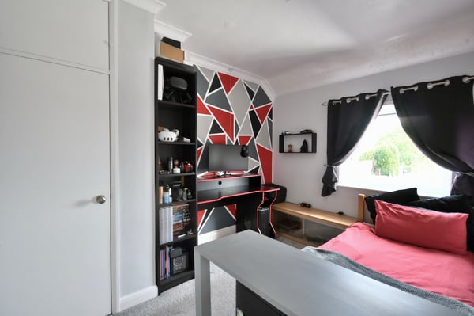
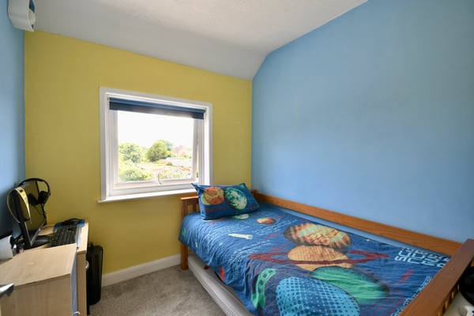
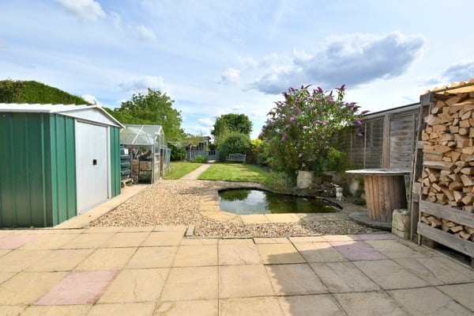
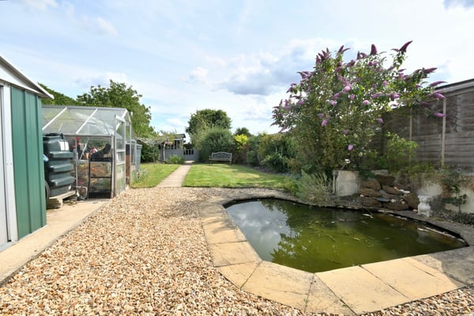
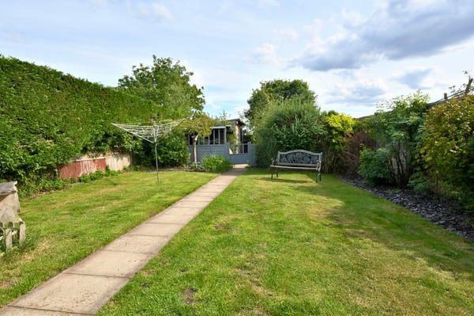
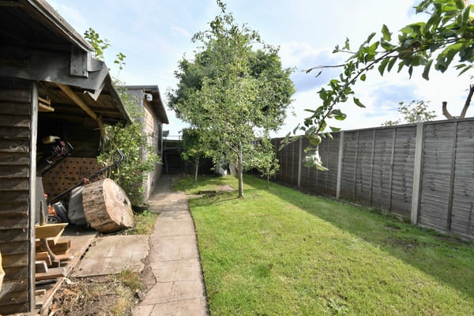
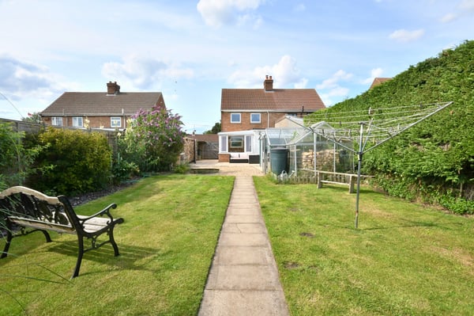
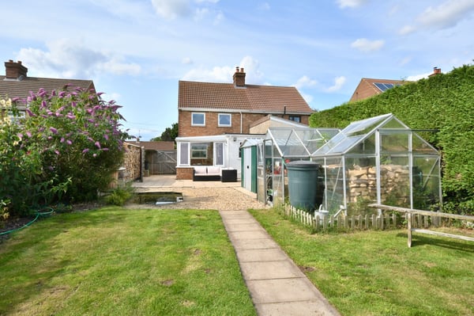
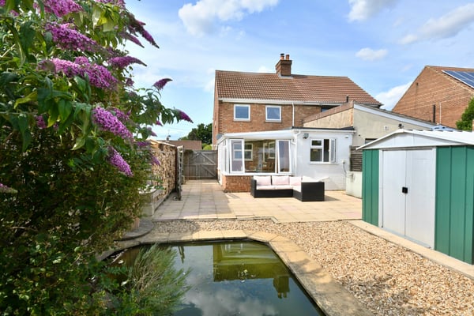
Description
A very well presented three bedroom semi-detached family home situated in the highly desirable Village of Pott Row. The accommodation comprises entrance hall, lounge, kitchen, bathroom, conservatory / dining room, utility room and three bedrooms to the first floor.
The property further benefits from oil fired central heating and off road parking for numerous vehicles.
A range of amenities can be found in the surrounding Villages, including a primary school located on the Vong Lane itself.
Details
Features
Three Bedrooms
Semi-Detached
Conservatory / Dining Room
Utility Room
Ground Floor Bathroom
EPC Rating: Awaiting
Room Details
Entrance Hall
Double glazed door to front with stairs to first floor.
Lounge
13' 2" x 11' 8" (4.01m x 3.56m) Double glazed window to front, radiator, under stairs cupboard, storage cupboard and laminate flooring.
Kitchen
7' 10" x 15' 10" (2.39m x 4.83m) Double glazed window to side and rear, fitted kitchen with integrated oven and hob with extractor above, integrated dishwasher, radiator, wood burning stove and laminate flooring.
Rear Lobby
Double glazed door to conservatory, storage cupboard, radiator and laminate flooring.
Bathroom
5' 5" x 6' 10" (1.65m x 2.08m) Double glazed window to side, p-shape bath with shower above, sink and w/c combination unit, towel radiator and laminate flooring.
Conservatory / Dining Room
16' 3" x 8' 2" (4.95m x 2.49m) Double glazed doors to side, double glazed windows to side and rear and tiled flooring.
Utility Room
6' 3" x 7' 7" (1.91m x 2.31m) Double glazed window to rear, fitted units with sink, space for washing machine and tumble dryer, and vinyl flooring.
Landing
Double glazed window to side, radiator and loft access.
Bedroom One
10' 2" x 12' 6" (3.10m x 3.81m) Double glazed window to front, radiator and fitted carpet.
Bedroom Two
11' 0" x 8' 3" (3.35m x 2.51m) Double glazed window to rear, radiator, cupboard and fitted carpet.
Bedroom Three
7' 9" x 7' 5" (2.36m x 2.26m) Double glazed window to rear, radiator and fitted carpet.
Garden
To the front of the property is a driveway with parking for numerous vehicles, further parking can be found to the side of the property. To the rear of the property is a patio area, with the remaining garden laid to lawn with a variety of shrubs and trees.