2, Oak Gardens, Norfolk, PE34 4TN
£399,995
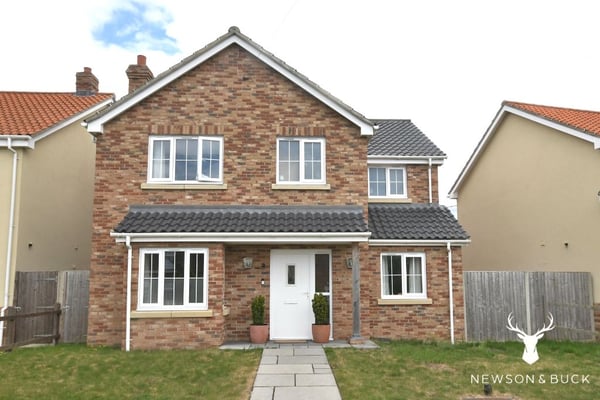
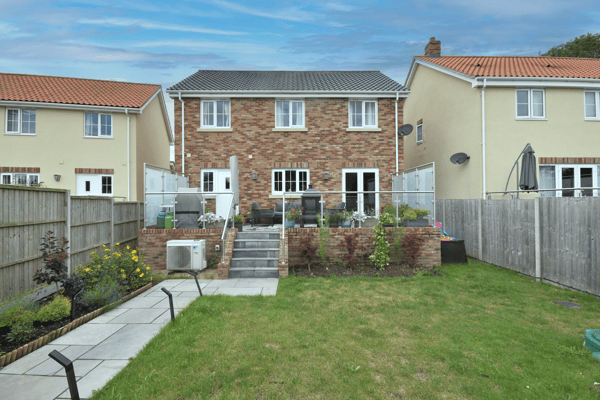
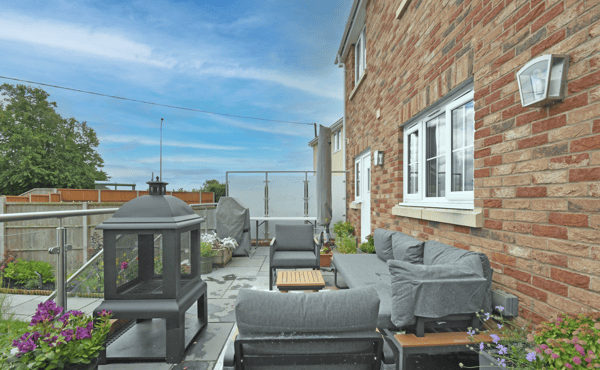
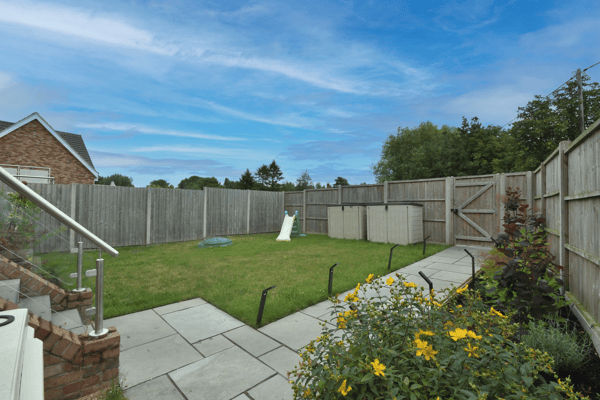
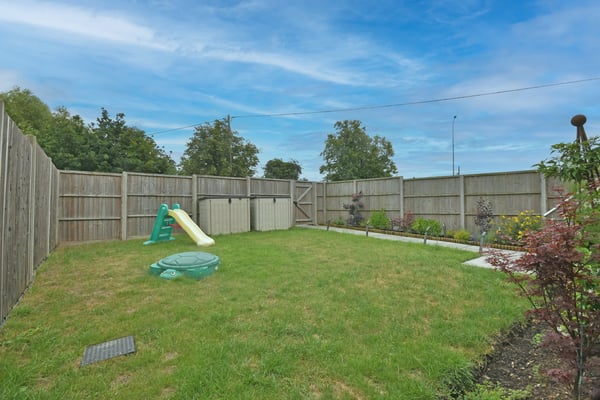
Description
Welcome to 2 OAK GARDENS, a light-filled, detached four-bedroom home in the peaceful village of Tilney All Saints. The village is home to a well-regarded primary school, golf course, a popular restaurant, and a large playing field. King’s Lynn and the coast are both within easy reach.
Inside, the wide entrance hall sets the tone — calm and generous in scale, with built-in storage under the stairs. To the front, there’s a flexible room ideal as a study or playroom. The main living space is 17'7, with a bay window, log-burning stove, and French doors to the garden. The 19' kitchen and dining area includes a central island, solid wood worktops, and integrated appliances. A separate utility room leads to a WC and more storage.
Upstairs are four well-sized bedrooms. The principal bedroom is 15'4 and has an en-suite shower room. The family bathroom is modern and well-finished.
The house has air source heating throughout. Outside, the rear garden is split-level — mainly lawn, with a raised patio accessed directly from the kitchen and utility. A great space for outdoor dining and entertaining. A rear gate leads to private parking for three cars. Viewing is highly recommended for this beautiful family home.
Details
Features
Modern family home
Detached
Four Bedrooms
Lounge with Log Burner
Kitchen with island
Air source Heating
Close to Amenities & Local School
Private Parking to Rear
En - Suite To Master
EPC - B
Room Details
Entrance Hall
Entrance door, vinyl flooring, window to front aspect, under stairs storage, inset spotlighting, stairs to first floor
Lounge
17' 07" x 11' 06" (5.36m x 3.51m) vinyl flooring, feature brick fireplace with log burner, bay window to front, french doors leading to
Kitchen/Diner
19' 0" x 12' 05" (5.79m x 3.78m) Vinyl flooring, range of base and wall cabinets, kitchen island with breakfast bar, wooden worktops, butler sink with mixer tap over, integrated bin storage, integrated dishwasher, integrated fridge/freezer, 5 ring induction hob with oven and extractor, window to rear aspect
Study/Playroom
7' 09" x 7' 04" (2.36m x 2.24m) Carpeted, window to front aspect, inset spotlighting
Utility Room
Vinyl flooring, range of base and wall cabinets, integrated washing machine, integrated dishwasher, inset steel sink with mixer tap over, window and door leading to rear garden, storage cupboard
Downstairs W/C
Vinyl flooring, vanity unit with sink and low level flush w/c
Landing
Carpeted, loft access, storage cupboard, inset spotlighting
Master Bedroom
15' 04" x 11' 06" (4.67m x 3.51m) Carpeted, radiator, window to front aspect
En-suite
7' 06" x 8' 07" (2.29m x 2.62m) Vinyl flooring, rectangle shower cubicle with thermostatic shower over, built in vanity unit with sink and low level flush w/c
Bedroom Two
12' 05" x 10' 00" (3.78m x 3.05m) Carpeted, radiator, window to rear aspect
Bedroom Three
9' 05" x 8' 06" (2.87m x 2.59m) Carpeted, radiator, window to rear
Bedroom Four
8' 09" x 7' 04" (2.67m x 2.24m) Carpeted, radiator, window to rear
Family Bathroom
8' 01" x 7' 03" (2.46m x 2.21m) Vinyl flooring, panelled bath with shower over, built in vanity unit providing storage, built in sink and low level flush w/c , window to front
External
Outside to the front of the house there is a lawned garden area and side access to the rear garden which is split level and is laid mainly to lawn with steps leading to the raised patio area which can be accessed via the kitchen and the utility making it an ideal area for entertaining. There is a gate to the rear of the house which leads to the private parking area where there is space for 3 cars.