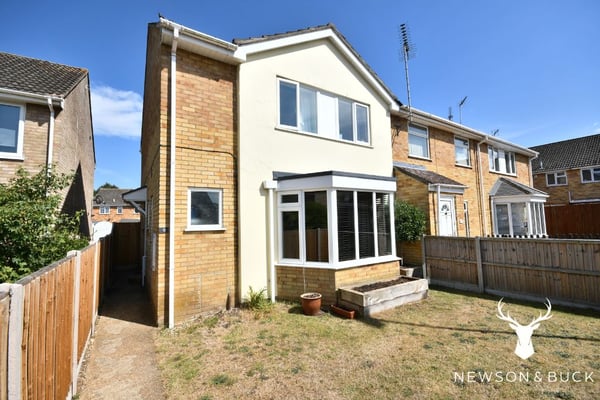9, Adam Close, Norfolk, PE30 4UD
£245,000

Description
Tucked away in a peaceful cul-de-sac, this neatly presented three-bedroom end-terrace home offers practical, well-balanced accommodation and is ideally positioned for families, professionals, or first-time buyers. Located within easy reach of local schools and just a short distance from the Queen Elizabeth Hospital, it provides both convenience and a quiet residential setting. The ground floor includes a welcoming entrance hall, a bright lounge, and a spacious kitchen/diner with direct access to the rear garden — ideal for everyday living and entertaining. Upstairs, the property offers three good-sized bedrooms. The principal bedroom features a modern shower room, while the main family bathroom serves the remaining two bedrooms. Outside, the property benefits from a lawned front garden, a fully enclosed rear garden, and a garage. Additional features include gas central heating and UPVC double glazing throughout. A well-maintained home in a quiet, convenient location — early viewing is highly recommended.
Details
Room Details
Entrance Hall
Entrance door, carpeted, radiator, stairs to first floor
Downstairs W/C
04' 03" x 02' 10" (1.30m x 0.86m) Tiled flooring, 1/2 tiled wall, vanity unit with low level flush w/c, hand basin, radiator ,window to side aspect
Lounge
14' 03" x 11' 03" (4.34m x 3.43m) Carpeted, bay window to front, radiator
Kitchen/Diner
17' 07" x 9' 09" (5.36m x 2.97m) Tiled flooring, range of base and wall cabinets, space for fridge freezer, space and plumbing for washing machine, gas hob and oven, boiler, inset stink with mixer tap over, under stairs pantry, window to rear aspect, patio doors leading to the rear garden
Landing
Carpeted, loft access, doors leading to
Bedroom One
11' 01" x 10' 01" (3.38m x 3.07m) Carpeted, window to front, radiator
Shower Room
Shower cubicle with thermostatic shower over, laminate flooring
Bedroom Two
12' 06" x 10' 04" (3.81m x 3.15m) Carpeted, window to rear aspect, radiator, built in wardrobe
Bedroom Three
8' 03" x 7' 01" (2.51m x 2.16m) Carpeted, window to front, radiator
Family Bathroom
07' 04" x 4' 07" (2.24m x 1.40m) Vinyl Flooring, panelled bath with shower attachment, low level flush w/c , hand basin, storage cupboard
External
To the front, an enclosed front garden laid to turf with a pathway leading to the front door, storage cupboard to the side.
To the rear the garden is laid to patio and astro turf with a storage shed and a gate for rear access.