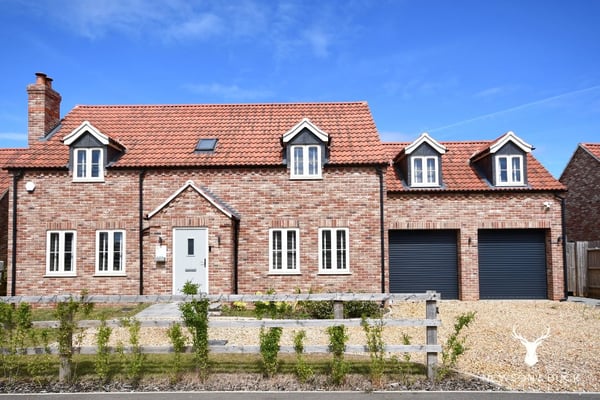4, Steves Close, Norfolk, PE34 4FN
£489,995

Description
Set in the popular village of Clenchwarton, this detached four-bedroom home offers bright, well-balanced living spaces in a peaceful residential setting. The village has a range of local amenities, while King’s Lynn is just a short drive away, providing mainline rail links to Cambridge and London. The entrance hall is filled with light, thanks to roof windows above and a striking glass and wood staircase. The kitchen/breakfast room is a generous and sociable space, with a central island, integrated appliances, and patio doors opening onto the garden. A wood-burning stove adds warmth to the breakfast area, while the separate lounge also opens directly onto the rear patio. A formal dining room, cloakroom, and utility room complete the ground floor. Upstairs, there are four well-sized bedrooms. The principal bedroom has an en-suite, while the remaining bedrooms are served by a modern family bathroom. The rear garden is enclosed and backs onto open fields, with a lawn and paved terrace ideal for outdoor dining. At the front, there is a gravelled driveway, a double garage, and side access to the rear. A thoughtfully arranged home in a well-connected village, offering both space and calm.
Details
Features
Detached House Built in 2022
Family Bathroom & En-suite
Utility & Downstairs Cloakroom.
Double Garage & Drive Way Parking
UPVC Double Glazing & Airsource Heating
Enclosed Garden With Field Views
Dining Room
Kitchen/Breakfast Room
4 Bedrooms
EPC - B
Room Details
Entrance Hall
7' 03" x 18' 02" (2.21m x 5.54m) Entrance door, LVT flooring, stairs to first floor, galleried landing
Kitchen
14' 01" x 12' 11" (4.29m x 3.94m) LVT Flooring range of base and wall cabinets, kitchen island with breakfast bar, quartz worktops, butler sink with mixer tap over, integrated fridge freezer, integrated dishwasher, integrated bin storage, pantry cupboard, dual ovens, induction hob with extractor over, patio doors to rear, window to side aspect.
Breakfast Room
14' 01" x 14' 04" (4.29m x 4.37m) LVT Flooring, feature fireplace with log burner, windows to front
Lounge
12' 01" x 17' 06" (3.68m x 5.33m) Carpeted, feature panelled wall, patio doors to rear garden.
Dining Room
12' 01" x 9' 09" (3.68m x 2.97m) LVT Flooring, window to front
Downstairs W/C
7' 03" x 3' 06" (2.21m x 1.07m) LVT Flooring, Vanity unit with sink, love level flush w/c
Landing
Carpeted, galleried landing, doors to
Master Bedroom
14' 01" x 22' 03" (4.29m x 6.78m) Carpeted, Panelled feature wall, window to front, two radiators, Velux window to rear
En-suite
4' 10" x 7' 05" (1.47m x 2.26m) Vinyl flooring, towel radiator, quadrant shower cubicle with rainfall shower and attachment, built in unit with sink and low level flush w/c, velux window to rear
Bedroom Two
21' 05" x 17' 06" (6.53m x 5.33m) Carpeted, radiator, Velux windows to front
Bedroom Three
12' 01" x 11' 01" (3.68m x 3.38m) Carpeted, radiator, window to front
Bedroom Four
12' 05" x 7' 05" (3.78m x 2.26m) Carpeted, radiator, window to front
Family Bathroom
7' 03" x 9' 10" (2.21m x 3.00m) Vinyl flooring, window to rear, panelled bath with shower over, hand basin, radiator, low level flush w/c
Double Garage
18' 06" x 17' 06" (5.64m x 5.33m) Vinyl flooring, roller doors, electric heating, power and lighting, side door
External
To the front the property a shingle driveway provides ample off road parking with multiple vehicles as well as a small lawned area, the rear garden is laid partly to patio and to lawn with a private enclosed garden providing field views.
EPC - B
Council Tax - E
Agent Note
Service charge applicable - awaiting details