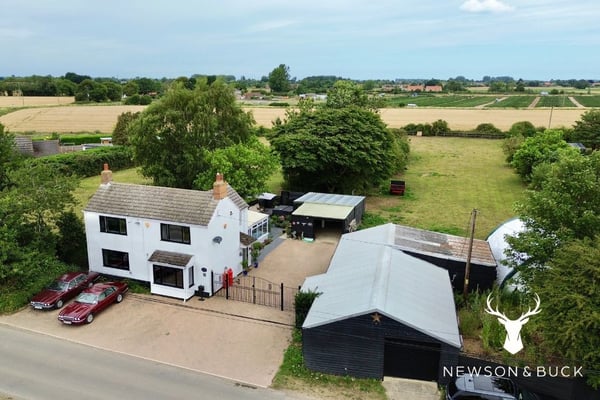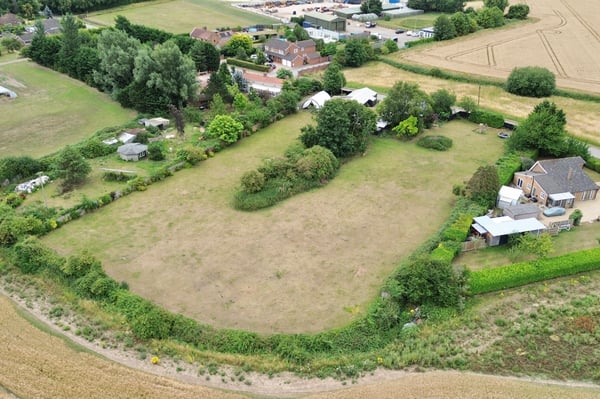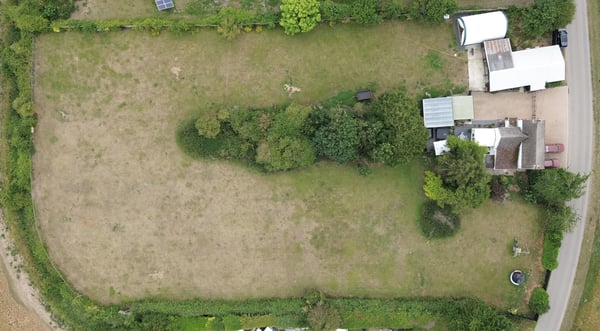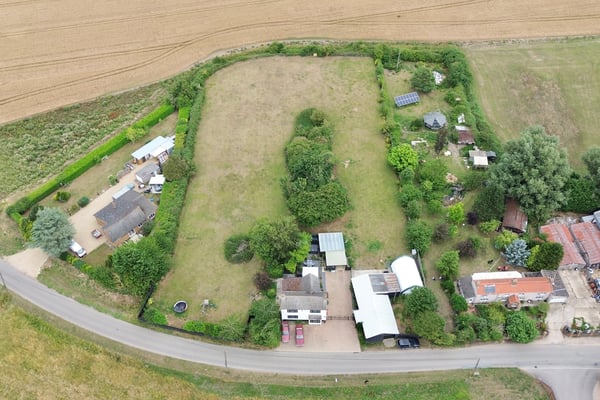83, Hay Green Road South, Norfolk, PE34 4PU
£599,995




Description
An exciting opportunity to acquire this charming three-bedroom detached residence, steeped in history and offering exceptional versatility. Originally built in the 1700s and once serving as a public house, the property has been thoughtfully modernised while retaining much of its original character and charm.
Situated within the well-served and popular village of Terrington St. Clement, the home enjoys a generous plot approaching two acres. Internally, the accommodation is well-presented throughout and comprises a welcoming sitting room with a feature gas fire, a traditional dining room, and a beautifully appointed modern kitchen with integrated appliances. The ground floor also includes a separate utility room, a contemporary family bathroom, and an additional shower room with WC. A bright and airy sunroom opens onto the garden and leads to a private patio area complete with a hot tub—an ideal space for entertaining or relaxing. Upstairs, there are three tastefully decorated bedrooms along with an additional WC.
The property’s external features are particularly noteworthy and offer significant potential for a wide range of uses. A large detached garage/workshop with power provides excellent storage or workspace, while a converted outbuilding houses a gym, games room, kitchen area, and a substantial storage room. Additionally, there are well-maintained stables and areas previously laid out as paddocks, making this an ideal proposition for equestrian buyers or those seeking land for leisure or hobby farming. A secure, gated driveway offers ample off-road parking for multiple vehicles. The size of the plot also presents clear potential for future extension or development, subject to the relevant planning permissions.
This unique and highly versatile property would suit buyers seeking a character home with income or business potential, space for multigenerational living, or the ability to develop equestrian or lifestyle facilities. Located within easy reach of King’s Lynn and its transport links, early viewing is highly recommended to fully appreciate all that this rare opportunity has to offer.
Details
Features
Three Bedroom Detached House
2 Acre Plot (STMS)
Rural Location
Garage & Workshop
Outbuilding with Annexe Potential
Field Views To Front & Rear
Off Road Parking For Numerous Vehicles
Two Reception Rooms & Garden Room
Oil Central Heating & Double Glazing
Room Details
Entrance Hall
Entrance door, tiled flooring, storage cupboard, stairs to first floor, window to side aspect, doors leading to
Lounge
15' 08" x 15' 00" (4.78m x 4.57m) Carpeted, bay window to front aspect, radiator, electric fireplace
Dining Room
13' 09" x 11' 02" (4.19m x 3.40m) Carpeted, window to front aspect, radiator
Kitchen
13' 07" max x 13' 09" max (4.14m x 4.19m) Tiled flooring, inset spotlights, range of base and wall cabinets, worktops, ceramic sink with mixer tap over, pantry cupboard, LPG range cooker with extractor over, integrated fridge/freezer, integrated dishwasher, integrated microwave
Utility
8' 00" x 5' 02" (2.44m x 1.57m) Range of base cabinets, space and plumbing for washing machine, space for tumble dryer, steel sink with tap, door leading to rear garden, window to rear and side aspect
Shower Room
6' 02" x 3' 09" (1.88m x 1.14m) Tiled floor and tiled walls, walk in shower cubicle with rainfall shower over, vanity unit with hand basin and low level flush w/c, inset spotlights
Family Bathroom
9' 00" x 4' 08" (2.74m x 1.42m) Tiled flooring and tiled walls, panelled bath, towel radiator, large vanity unit providing storage, inset hand basin and low level flush w/c, window to side aspect
Garden Room
13' 05" x 10' 11" (4.09m x 3.33m) Tiled Floor, patio doors leading to rear patio, radiator
Landing
Carpeted, loft access, doors leading to
Bedroom One
13' 06" x 11' 08" (4.11m x 3.56m) Carpeted, window to front aspect, built in wardrobes with surround, radiator
Bedroom Two
12' 08" x 11' 01" (3.86m x 3.38m) Carpeted, radiator, window to front aspect, built in wardrobes with sliding doors
Bedroom Three
10' 06" x 07' 11" (3.20m x 2.41m) Carpeted, window to side aspect, radiator, built in wardrobes
W/C
5' 02" x 3' 01" (1.57m x 0.94m) Tiled floor, low level flush w/c, window to side aspect
External
This property boasts off-road parking to the front, with further secure parking behind elegant iron gates. The generous outdoor space includes a beautifully tiled patio area—ideal for relaxing or entertaining on summer evenings—which also features a luxurious hot tub. Beyond the patio, the property opens up to approximately 2 acres of lawned grounds, enjoying uninterrupted field views to both the front and rear, offering a true countryside lifestyle.
Garage/Workshop
32' 11" x 19' 05" max (10.03m x 5.92m) Up and Over garage door, power and lighting, range of base and wall cabinets
Outbuilding
Store Room - 09'11 x 09'08 - Entrance door, tiled floor, storage unit
Gym - 20'08 x 15'00 max - Laminate floor, range of base cabinets, Air Con, lighting and power
Games room/Garage - 22'09 x 10'03 - Tiled floor, electric roller door, Air Con, lighting and power
Kitchen - 07'01 x 10'03 - Range of base and wall cabinets, steel sink with tap, space for washing machine
Stable Block - 3 Separate stable rooms each measuring 11'04 x 10'08 (approx)