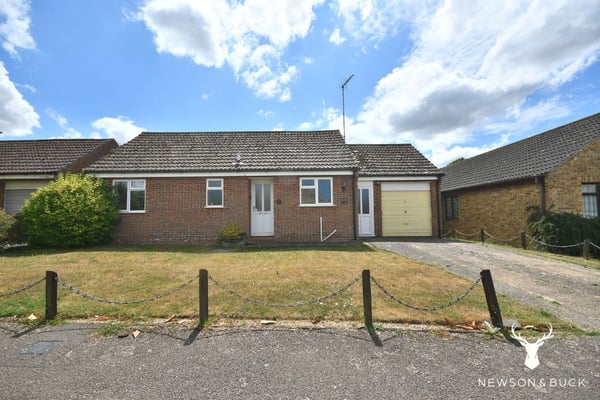3, Hawthorn Road, Norfolk, PE32 1UW
£250,000

Description
***GUIDE PRICE £250,000 - £275,000***Nestled in the sought-after village of Gayton, this freshly decorated two-bedroom detached bungalow offers a fantastic opportunity for those seeking a peaceful rural lifestyle with convenience on the doorstep. Offered with no onward chain, the property is ready to move into and ideal for downsizers, first-time buyers, or those looking for single-storey living. The accommodation includes a light-filled lounge, kitchen, two well-proportioned bedrooms, and a bathroom, all presented in excellent decorative order throughout.
Outside, the bungalow benefits from a private driveway and garage, providing ample parking and secure storage. The generous rear garden is a standout feature, with a well-maintained lawn, summer house, and storage shed, offering versatile outdoor space for relaxation, hobbies, or entertaining. Located in a quiet village setting, yet within easy reach of local amenities, schools, and transport links including a direct bus to Kings Lynn Town Centre, this delightful home blends rural charm with practical living.
Details
Features
Detached Bungalow
Two Bedrooms
Garage & Driveway
Village Location
Lounge
Kitchen
Council Tax - B
Close to Amenities & Local School
Direct transport links
EPC - D
Room Details
Entrance Hall
Entrance door, carpeted, radiator, storage cupboard, loft access, doors leading to
Kitchen
7' 10" x 9' 02" (2.39m x 2.79m) Range of base and wall cabinets, worktop, steel sink with mixer tap, side door to rear lobby, window to front, cooker, space for fridge/freezer, washing machine
Lounge
17' 11" x 11' 03" (5.46m x 3.43m) Carpeted, two windows to rear aspect, two radiators
Bathroom
8' 05" max x 5' 11" max (2.57m x 1.80m) Three piece suite including panelled bath with shower attachment, hand basin and low level flush w/c, radiator, vinyl flooring, radiator, window to front aspect.
Bedroom One
11' 05" x 11' 03" (3.48m x 3.43m) Carpeted, window to rear aspect, radiator
Bedroom Two
9' 02" x 8' 00" (2.79m x 2.44m) Carpeted, radiator, window to front aspect
Lobby
3' 04" x 17' 03" (1.02m x 5.26m) Tiled flooring, entrance door and door to rear garden
Garage
8' 06" x 16' 07" (2.59m x 5.05m) Up and over door, window to rear, lighting and power, oil boiler
External
Outside, the bungalow benefits from a private driveway and garage, providing ample parking and secure storage.
The generous rear garden is a standout feature, with a well-maintained lawn, summer house, and storage shed, offering versatile outdoor space for relaxation, hobbies, or entertaining.