Willow Farm, Black Horse Road, Norfolk, PE34 4DN
£699,000
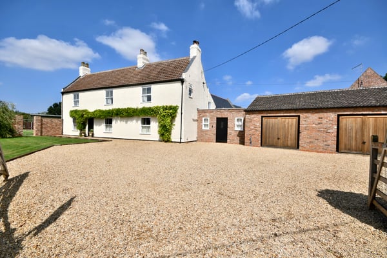
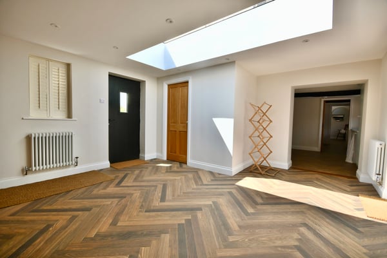
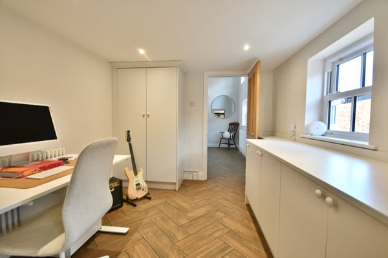
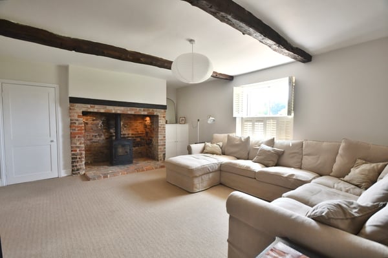
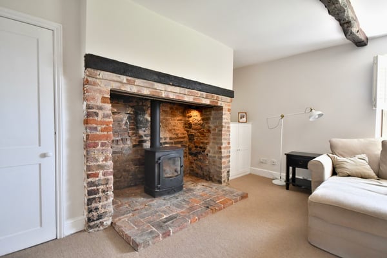
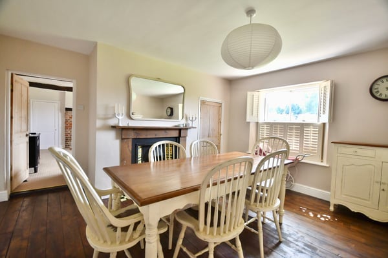
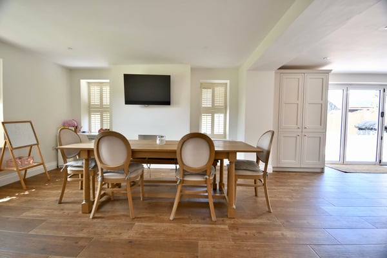
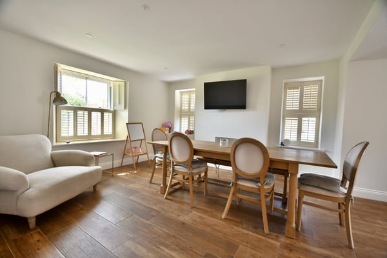
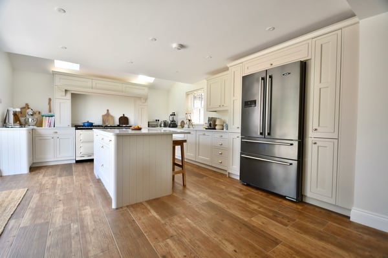
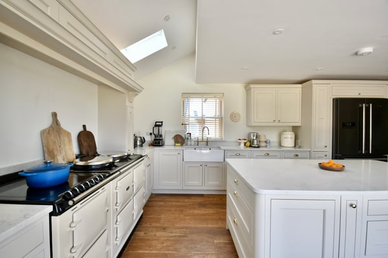

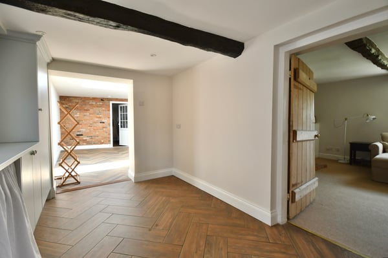
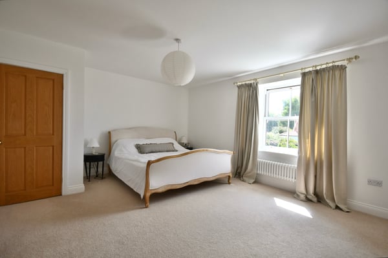
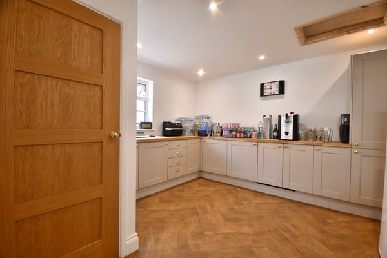
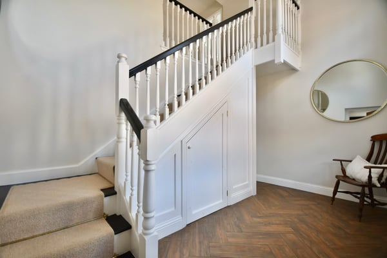
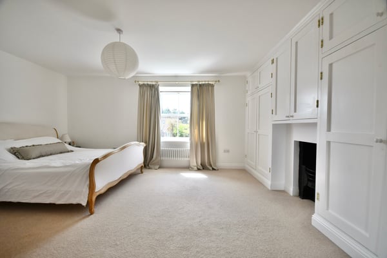
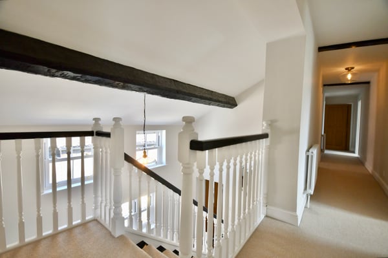
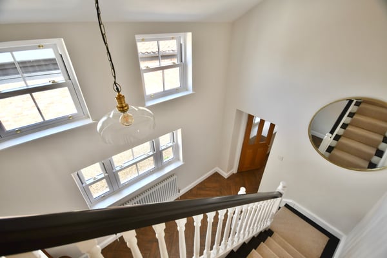
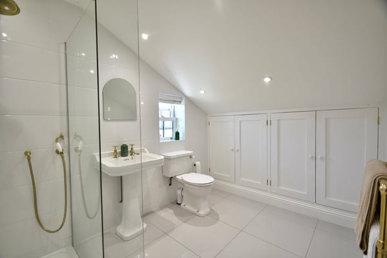
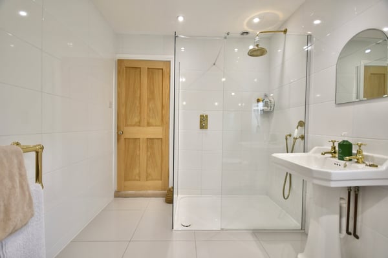
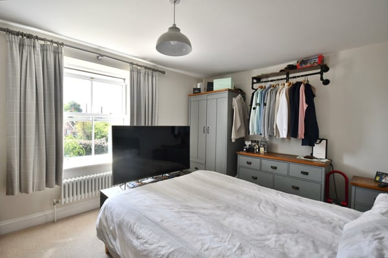
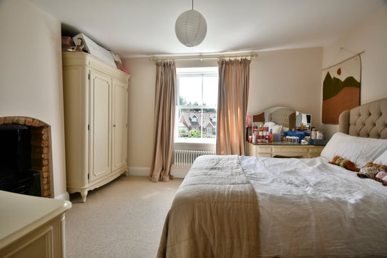
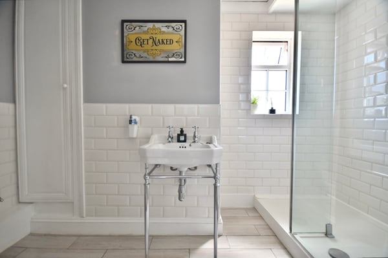
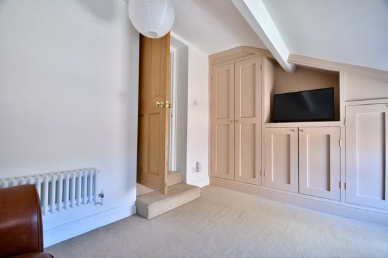
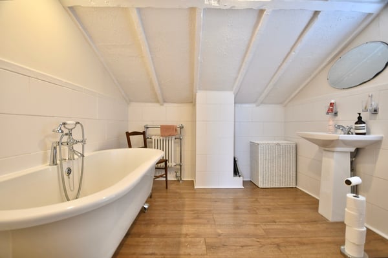
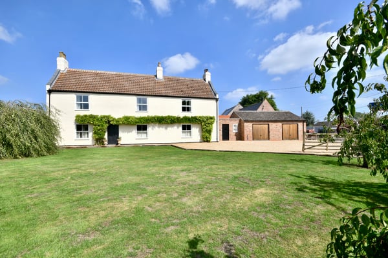
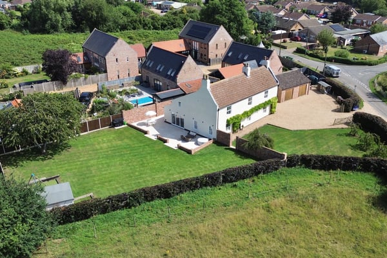
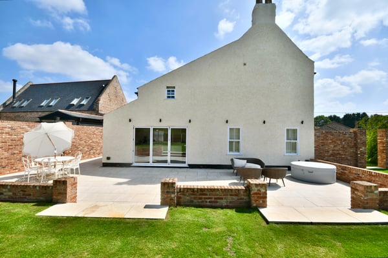
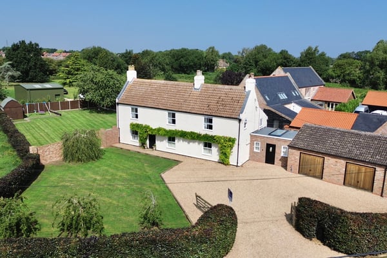
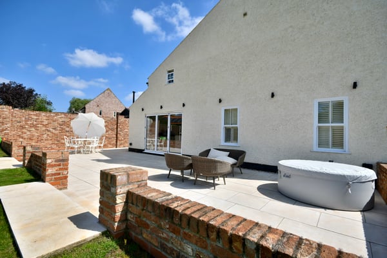
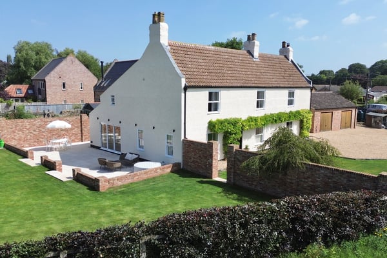
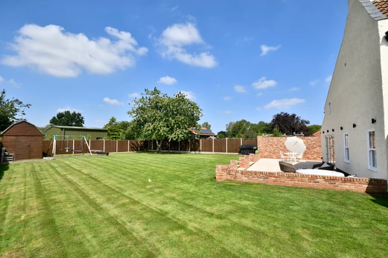
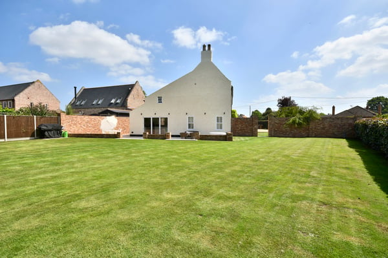
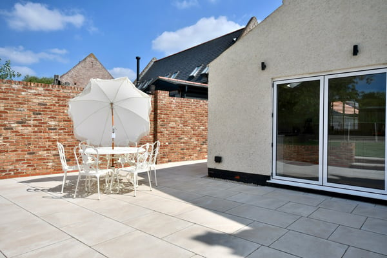
Description
A truly stunning four bedroom detached farmhouse which has been tastefully extended and refurbished by the current vendors. This spacious family home offers a wealth of accommodation including hallway, utility/ boot room, study, second utility room, sitting room, dining room, open plan kitchen / living room, master bedroom benefitting from an ensuite and dressing room, second bedroom with ensuite, two further bedrooms and family bathroom. The property further benefits from oil fired central heating, approx 1/3 of an acre plot and a garage conversion to gym/games room. Local amenities can be found in the Village with more extensive facilities found in King's Lynn Town Centre including a main line rail link into Cambridge and London King's Cross.
Details
Features
Detached Farmhouse
Four Double Bedrooms
Two En-suites
Walk-In Dressing Room
Open Plan Kitchen Living Room
Utility Room
Study
Separate Lounge & Dining Room
Approx 1/3 Acre Plot (stms)
EPC Rating: E
Room Details
Hallway
14' 6" x 17' 0" (4.42m x 5.18m) Max. Door to front and rear, double glazed window to front, skylight, radiator and tiled flooring.
Utility / Boot Room
12' 6" x 13' 0" (3.81m x 3.96m) Double glazed window to rear, fitted kitchen units with sink unit, storage cupboard and LVT flooring.
Second Utility Room
8' 10" x 10' 9" (2.69m x 3.28m) Double glazed window to rear, space for washing machine and tumble dryer, and tiled flooring.
Study
8' 10" x 10' 6" (2.69m x 3.20m) Double glazed window to rear, storage cupboard, radiator and tiled flooring.
Lounge
14' 6" x 18' 2" (4.42m x 5.54m) Double glazed window to front, feature fireplace with log burner, built in storage, radiator and fitted carpet.
Dining Room
14' 6" x 13' 5" (4.42m x 4.09m) Double glazed window to front, feature fireplace, storage cupboard, radiator and exposed wooden floorboards.
Hall
Double glazed window to rear, radiator, storage cupboard and tiled flooring.
Open Plan Kitchen Living Room
33' 6" x 14' 0" (10.21m x 4.27m) Double glazed windows to front, rear and side, double glazed bifold doors to garden, fitted kitchen with quartz worktops, centre island with breakfast bar, space for Aga, space, for fridge freezer, integrated dishwasher, Belfast sink, pantry cupboard, two Velux windows, radiator and tiled flooring.
Galleried Landing
Double glazed windows to rear, two radiators and fitted carpet.
Master Bedroom
14' 0" x 18' 0" (4.27m x 5.49m) Double glazed window to front, feature fireplace with built in wardrobes, radiator and fitted carpet.
Dressing Room
12' 0" x 5' 9" (3.66m x 1.75m) Built in wardrobes, radiator and fitted carpets.
En-Suite
12' 0" x 7' 6" (3.66m x 2.29m) Double glazed window to side, Walk in shower enclosure, pedestal wash hand basin, low flush w/c, built in storage, designer towel radiator and tiled flooring.
Bedroom Two
10' 8" x 12' 4" (3.25m x 3.76m) Double glazed window to front, radiator and fitted carpet.
En-Suite
10' 8" x 5' 9" (3.25m x 1.75m) Double glazed window to side, shower enclosure, traditional w/c and sink, storage cupboard, towel radiator and tiled flooring.
Bedroom Three
10' 8" x 13' 6" (3.25m x 4.11m) Double glazed window to front, feature fireplace, radiator and fitted carpet.
Bedroom Four
8' 10" x 13' 2" (2.69m x 4.01m) Double glazed window to rear, built in wardrobes, radiator and fitted carpet.
Bathroom
8' 10" x 8' 9" (2.69m x 2.67m) Double glazed window to side, freestanding bath, pedestal wash hand basin, low flush w/c, radiator and laminate flooring.
Garage Storage
Up and over door to front. Access to:
Garage / Gym / Games Room
21' 8" x 13' 0" (6.60m x 3.96m)
Garden
The property is accessed via a gated driveway creating ample parking, the front garden is enclosed and mainly laid to lawn with mature trees and hedging.
To the side of the property is a large patio area creating a beautiful outside dining area with the remaining side garden laid to lawn.
A shingled area can be found to the rear of the property.