5, Philip Rudd Court, Norfolk, PE32 1WA
£249,995
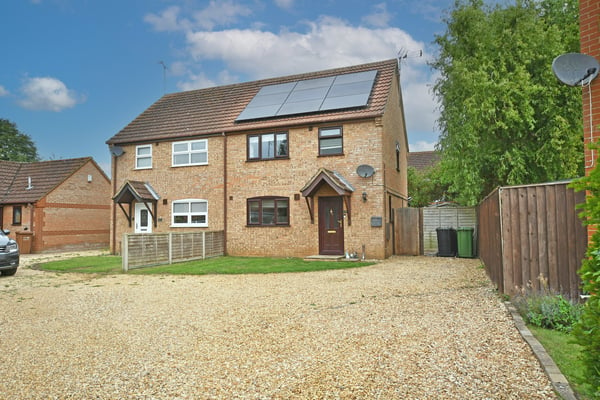
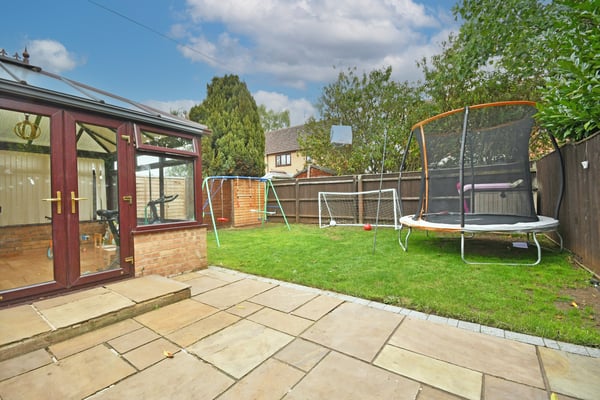
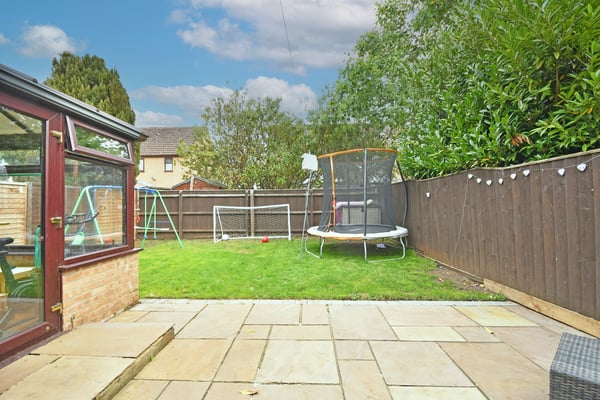
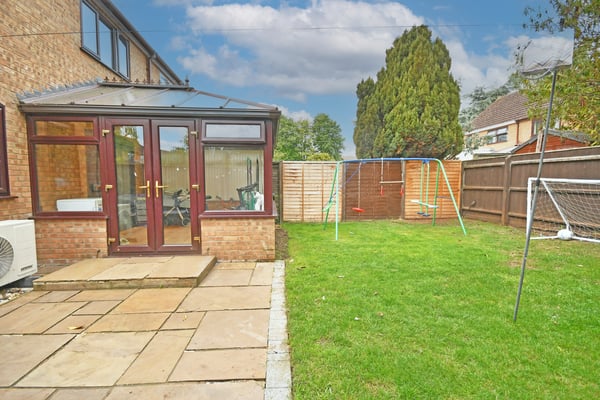
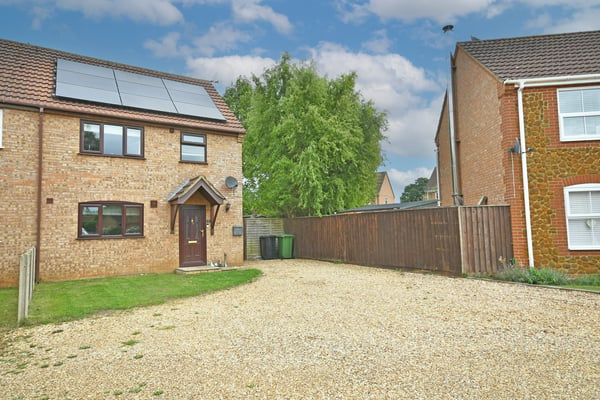
Description
An exceptional opportunity to acquire a beautifully presented three-bedroom semi-detached residence, situated in the sought-after village of Pott Row. This attractive property combines modern energy efficiency with comfortable living. Of particular note is the rare A-rated Energy Performance Certificate (EPC)—a significant advantage for long-term sustainability and reduced running costs. The home also benefits from fitted solar panels, contributing to both environmental responsibility and financial efficiency. The accommodation is well-proportioned and thoughtfully arranged, comprising a welcoming entrance hall, a light-filled sitting room, and a versatile conservatory providing a peaceful outlook over the rear garden. The kitchen offers practical workspace and storage, ideal for modern living. Upstairs, three well-sized bedrooms provide comfortable accommodation, served by a family bathroom. Outside, the property enjoys a generous driveway with ample parking and an enclosed rear garden—ideal for families or those seeking a quiet retreat. Located in a quiet residential setting within easy reach of local amenities and the market town of King’s Lynn, this property presents an ideal balance of rural tranquillity and contemporary living. Viewing is highly recommended to fully appreciate the quality and efficiency of this rare offering.
Details
Features
Three Bedroom Semi Detached House
Cul De Sac Location
Close to Amenities & Local Doctors
Kitchen
Private Rear Garden
Conseravtory
Family Bathroom
Village Location
Energy Efficient Home - A EPC Rating
Solar Panels
Room Details
Entrance Hall
6' 05" x 11' 03" (1.96m x 3.43m) Entrance Door, laminate flooring, stairs to first to floor, door leading to
Kitchen
11' 03" x 11' 03" (3.43m x 3.43m) Vinyl flooring, range of base of wall and base cabinets, worktops, stainless steel sink with mixer tap, worktops, space for American style fridge/freezer, space for washing machine, space for cooker, radiator, window to front aspect
Lounge
18' 00" x 10' 03" (5.49m x 3.12m) Carpeted, radiator, window to rear aspect, sliding doors leading to
Conservatory
10' 02" x 6' 04" (3.10m x 1.93m) Laminate flooring, radiator, french doors leading to rear garden
Landing
Carpeted, window to side aspect, loft access, doors leading to
Bedroom One
10' 03" x 11' 02" (3.12m x 3.40m) Carpeted, radiator, window to rear aspect
Bedroom Two
8' 08" x 11' 02" (2.64m x 3.40m) Carpeted, radiator, window to front aspect
Bedroom Three
7' 10" x 7' 05" (2.39m x 2.26m) Carpeted, window to rear aspect, radiator
Bathroom
5' 08" x 6' 08" (1.73m x 2.03m) Tiled flooring, panelled bath with electric shower over, hand basin, low level flush w/c, window to front aspect, airing cupboard.
External
The property is approached via gravel driving providing ample off road parking for multiple cars. The private rear garden is fenced and mainly laid to lawn with a patio area off the conservatory.