21, St Augustines Way, Norfolk, PE30 3TE
£340,000
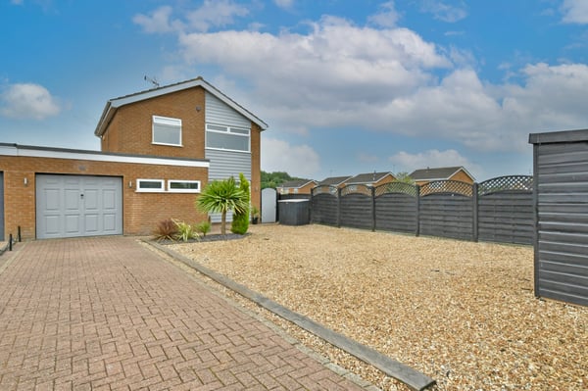

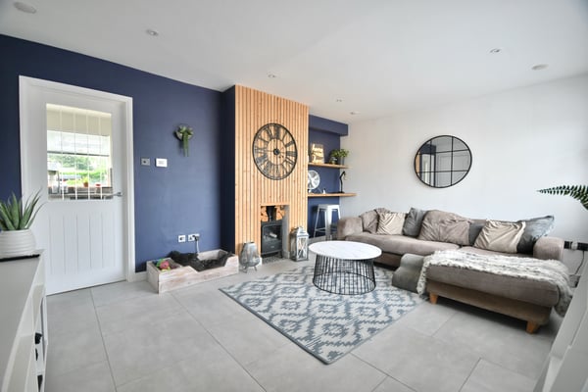
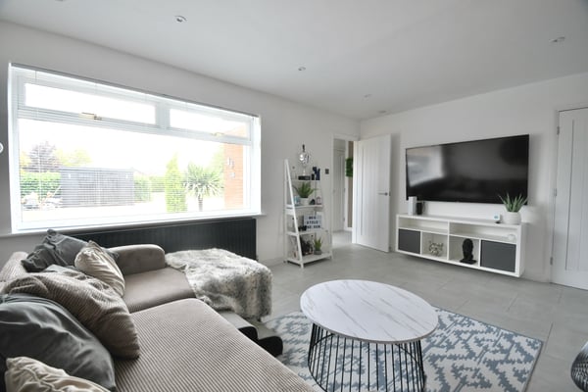

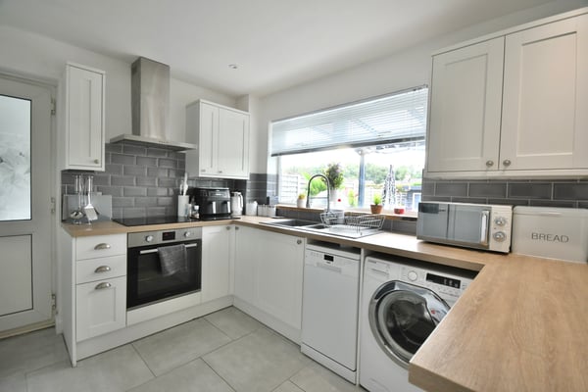
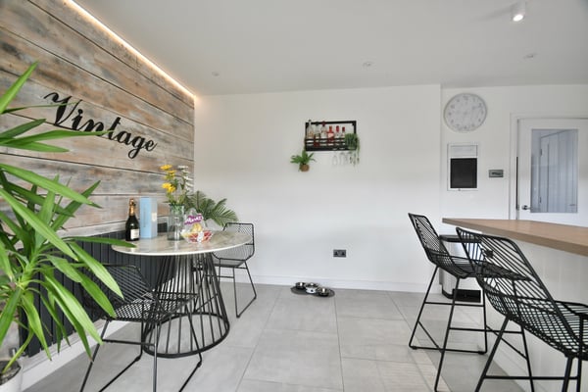
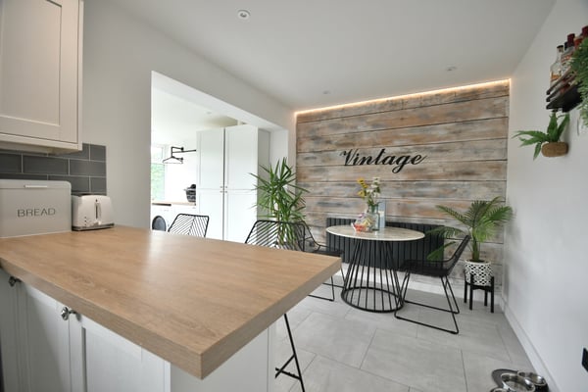
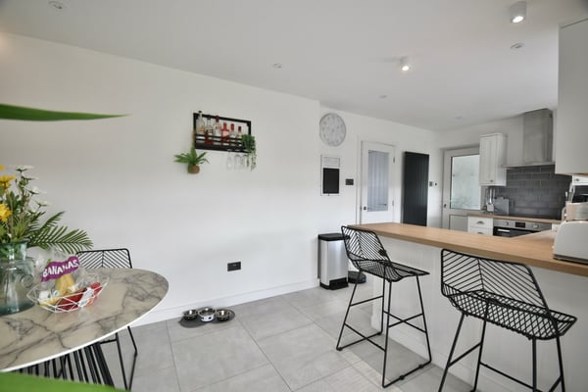

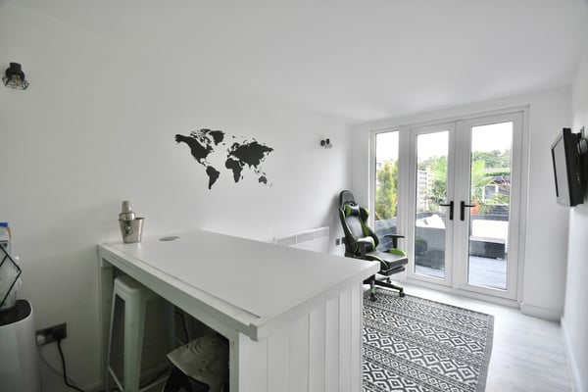

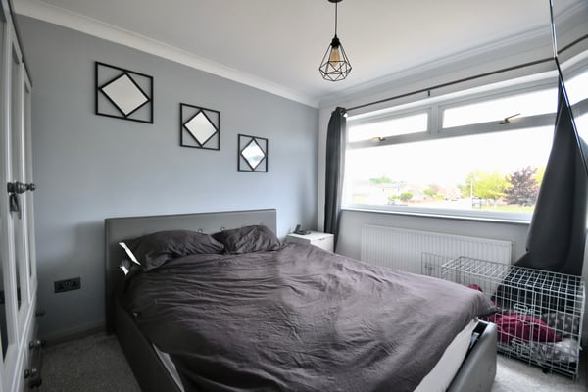
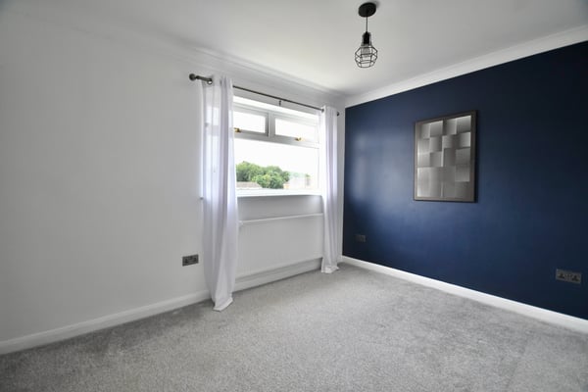
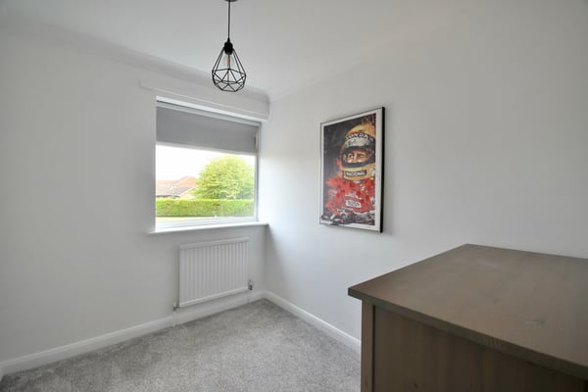
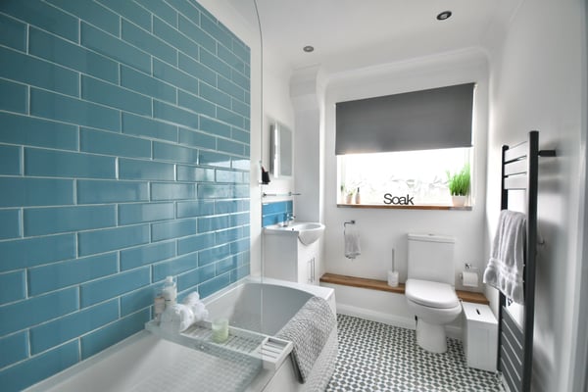

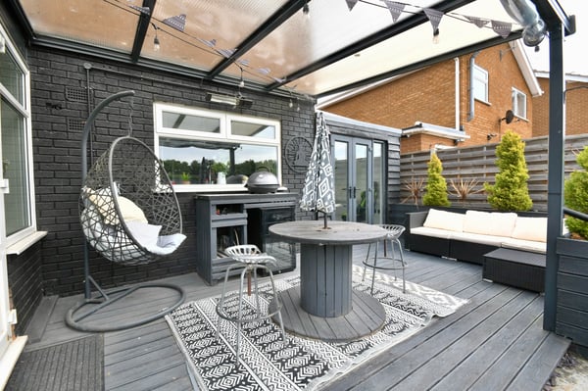
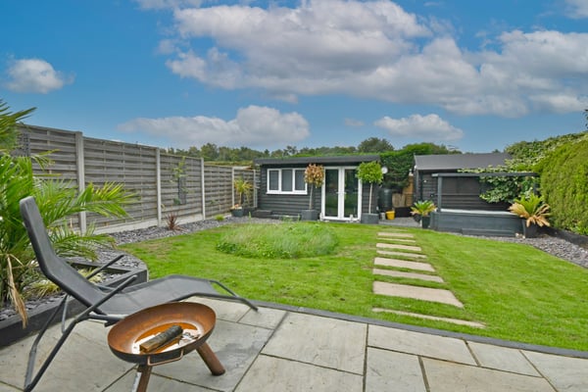
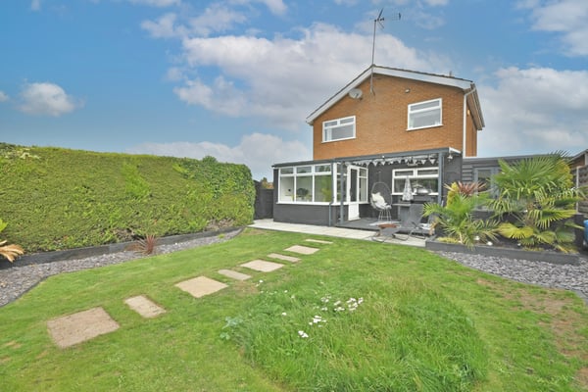
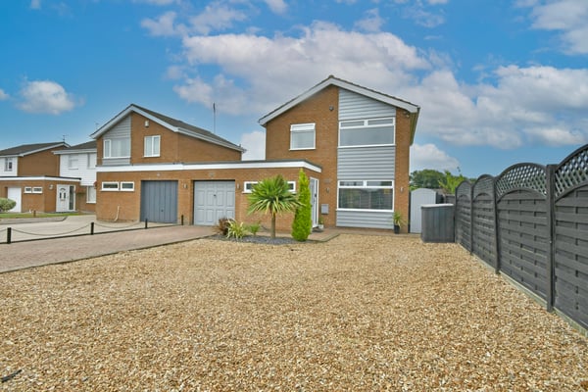
Description
A beautifully presented three bedroom link-detached family home situated in the highly desirable area of South Wootton. The accommodation comprises hall, w/c, lounge, kitchen diner, conservatory, study / playroom, three bedrooms and a family bathroom. The property further benefits from gas central heating, off road parking for numerous vehicles and a garage. Local amenities can be found within walking distance including a primary school, with more extensive facilities found in King's Lynn Town Centre.
Details
Features
Three Bedrooms
Kitchen Diner
Study / Playroom
Conseravtory
Garage
Ample Parking
EPC Rating: D
Room Details
Hall
7' 8" x 7' 3" (2.34m x 2.21m) Double glazed door to side and double glazed window to front, tiled flooring, radiator and stairs to first floor.
W/c
Double glazed window to front, low flush w/c, wash hand basin, towel radiator and tiled flooring.
Lounge
11' 8" x 16' 2" (3.56m x 4.93m) Double glazed window to front, storage cupboard, radiator and tiled flooring.
Kitchen Diner
8' 9" x 19' 2" (2.67m x 5.84m) Double glazed window to rear, fitted kitchen with integrated oven and hob, space for dishwasher and washing machine, breakfast bar, radiator and tiled flooring.
Conservatory
8' 8" x 8' 7" (2.64m x 2.62m) Double glazed doors and windows to side, double glazed windows to rear, kitchen cupboards, radiator and tiled flooring.
Study / Play Room
12' 6" x 7' 1" (3.81m x 2.16m) Double doors and window to rear, bar area, electric radiator and vinyl flooring.
Landing
Access to loft and fitted carpet.
Bedroom One
11' 8" x 8' 8" (3.56m x 2.64m) Double glazed window to front, radiator and fitted carpet.
Bedroom Two
8' 9" x 11' 8" (2.67m x 3.56m) Double glazed window to rear, built in cupboards, radiator and fitted carpet.
Bedroom Three
8' 5" x 7' 1" (2.57m x 2.16m) Double glazed window to front, radiator and fitted carpet.
Bathroom
8' 9" x 5' 6" (2.67m x 1.68m) Double glazed window to rear, panel bath with mixer shower, low flush w/c, towel radiator, storage cupboard and tiled flooring.
Garage
16' 7" x 8' 7" (5.05m x 2.62m) Up and over door to front.
Garden
To the front of the property is a brick weave driveway with a further gravel area creating parking for numerous vehicles. To the rear of the property is an enclosed garden mainly laid to lawn with a raised decking area leading from the conservatory, and further patio area leading to the side of the property.