Bexwell Road, Norfolk, PE38 9NB
£555,000
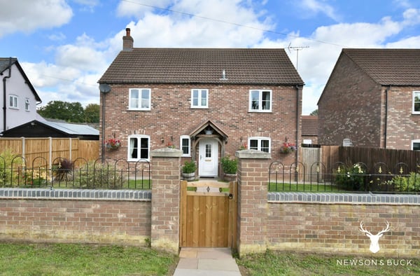
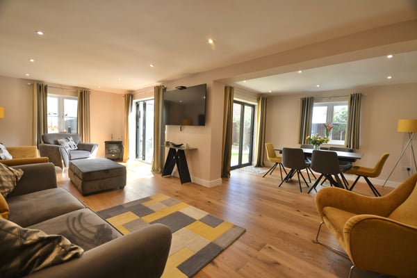
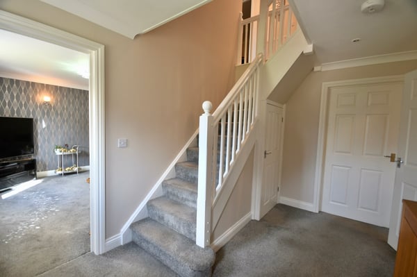
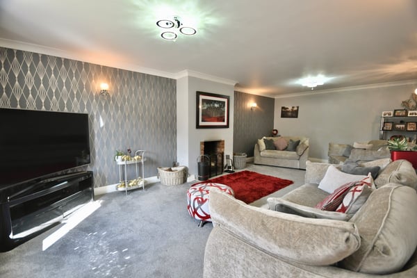
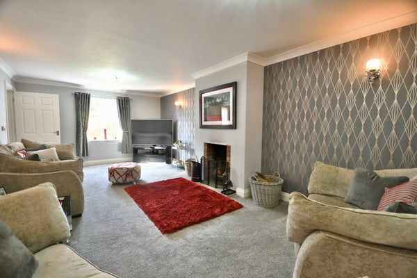
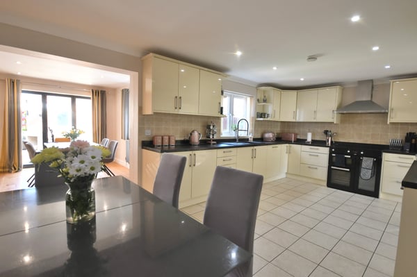
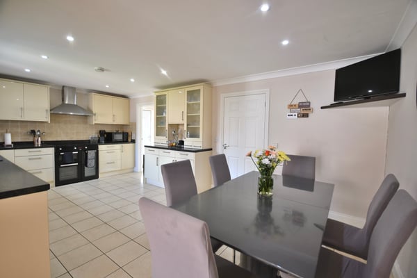
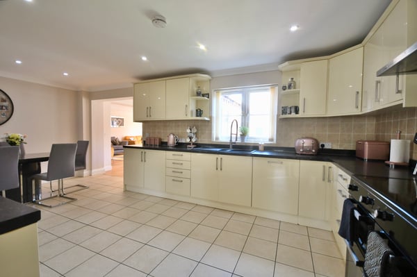
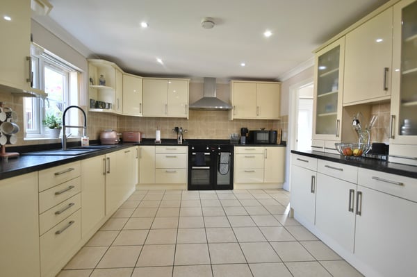
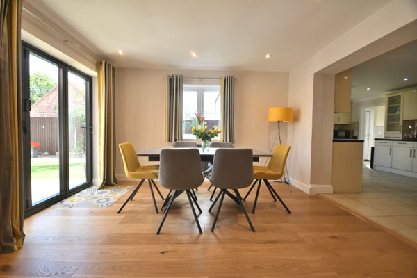
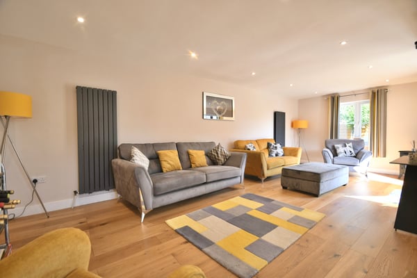
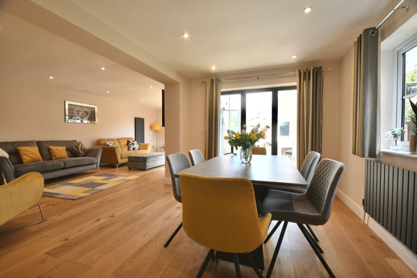
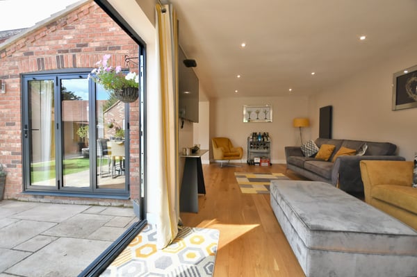
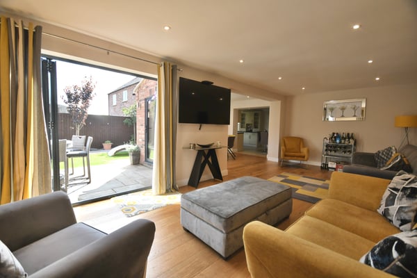
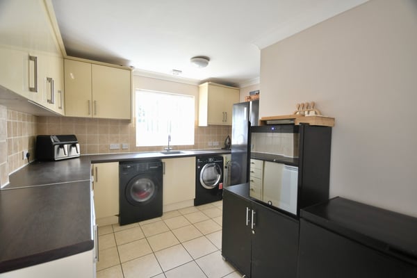
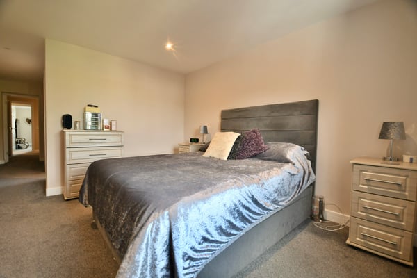
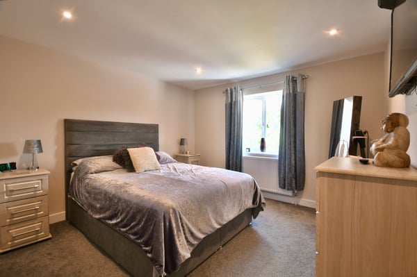
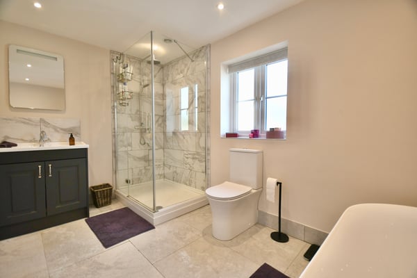
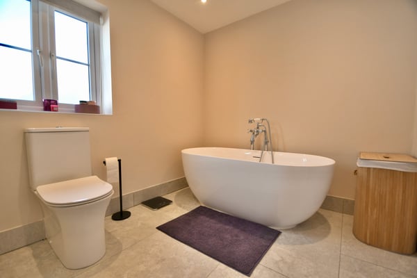
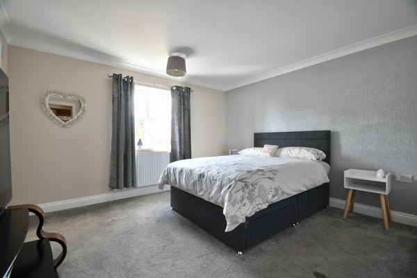
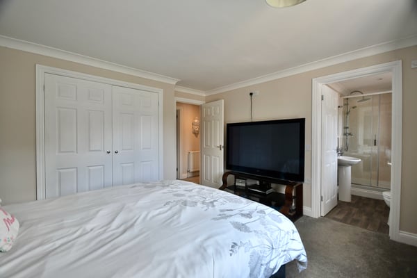
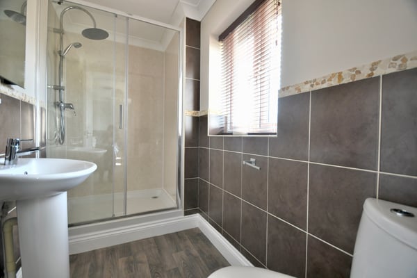
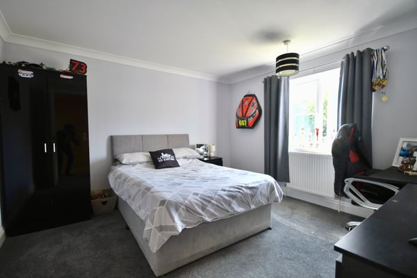
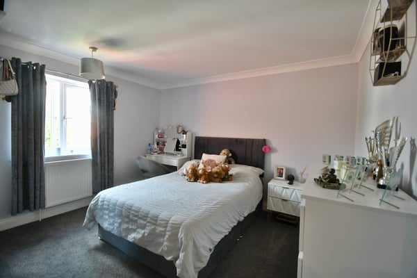
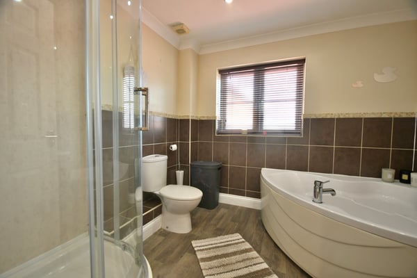
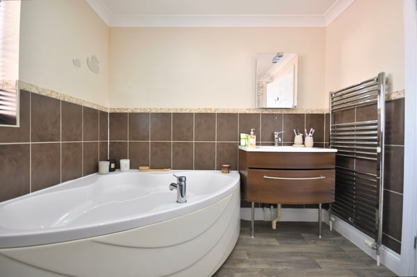
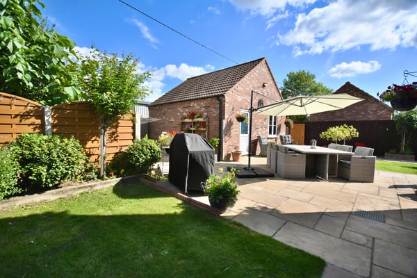
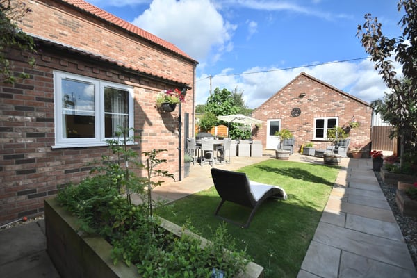
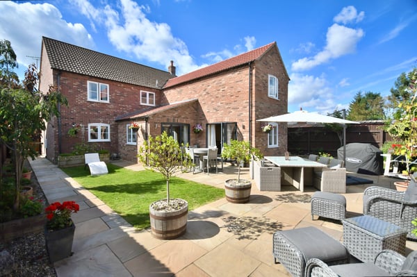
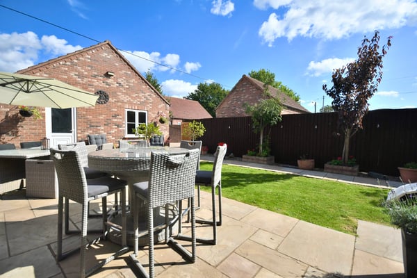
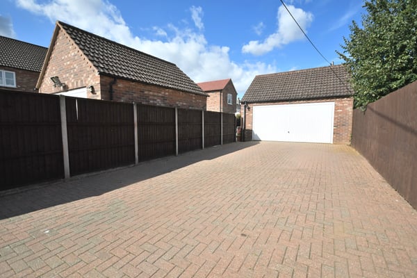
Description
Situated in the desirable village of Bexwell, just moments from Downham Market, this impressive four-bedroom detached residence has been thoughtfully extended and tastefully finished, offering generous living spaces both inside and out. The heart of the home is the stunning open-plan living, dining, and lounge area – perfect for modern family life and entertaining – complemented by a separate lounge for more intimate relaxation. A well-equipped utility room, convenient downstairs W/C, and quality finishes throughout add to the practicality of the space. Upstairs, the exceptional master suite is a true highlight, featuring a spacious bedroom, dedicated dressing room, and en suite. Three further double bedrooms with bedroom two also benefitting from a en-suite and a stylish family bathroom complete the first floor, offering ample space for family and guests alike. Outside, the property boasts a beautifully arranged garden designed for outdoor dining and entertaining, while ensuring privacy is maintained.With its blend of stylish extensions, generous proportions, and a prime location, this property presents an outstanding opportunity to secure a dream home in Bexwell.
Details
Features
4 / 5 Bedrooms
Two En-Suites
Extended Accommodation
Open Plan Living
Utility Room
Additional Living Room
Garage & Ample Off Road Parking
EPC Rating: Awaiting
Room Details
Hall
Entrance Door, carpeted, window to front aspect, under stairs storage, doors leading to
Living Room
24' 1" x 12' 4" (7.34m x 3.76m) Carpeted, feature fireplace, window to front aspect
W/C
Tiled flooring, low level flush w/c, hand basin
Kitchen/Breakfast Room
11' 6" x 20' 2" (3.51m x 6.15m) Tiled flooring, range of base and wall cabinets, space for range cooker, extractor, integrated dishwasher, inset sink with mixer tap over, window to rear aspect
Dining Area
12' 2" x 9' 5" (3.71m x 2.87m) LVT flooring, radiator, bi-fold doors to rear, window to side aspect,
Lounge
25' 3" x 11' 5" (7.70m x 3.48m) LVT flooring, window to rear aspect, bi-fold doors to side aspect, two radiators
Utility Room
12' 3" x 10' 10" (3.73m x 3.30m) Tiled flooring, range of base and wall cabinets, inset steel sink with mixer tap over, window to front aspect, space for washing machine, space for tumble dryer, space for American style fridge/freezer, door to side aspect
Landing
Carpeted, loft access, storage cupboard
Master Bedroom
12' 6" x 11' 11" (3.81m x 3.63m) Carpeted, window to rear aspect, radiator
En-suite
12' 7" x 7' 5" (3.84m x 2.26m) Tiled flooring, window to side aspect, vanity unit with inset ceramic sink with mixer tap, towel radiator, low level flush, free standing bath rub with tap and separate shower attachment over, shower cubicle with glass screen, rainfall shower with separate shower attachment
Dressing Room
11' 10" x 12' 4" (3.61m x 3.76m) Carpeted, radiator, built in units
Bedroom Two
12' 2" x 12' 4" (3.71m x 3.76m) Carpeted, window to front aspect, built in wardrobes, radiator
En-suite
4' 6" x 8' 8" (1.37m x 2.64m) Vinyl flooring, shower cubicle with shower over, low level flush w/c, hand basin, window to front aspect, towel radiator
Bedroom Three
12' 4" x 10' 11" (3.76m x 3.33m) Carpeted, radiator, window to front aspect
Bedroom Four
11' 7" x 11' 0" (3.53m x 3.35m) Carpeted, radiator, window to rear aspect
Family Bathroom
8' 1" x 8' 8" (2.46m x 2.64m) Vinyl flooring, half tiled surround, corner bath, shower cubicle with shower over, towel radiator, low level flush w/c, window to rear aspect, vanity unit with inset sink with mixer tap
Garage
Two up and over doors, power and lighting, brick weave driveway leading to
Garden
The private rear garden is a mix between patio and turf providing multiple areas for entertaining and dining, rear access leading to garage, side access leading to front.
Council Tax - D
EPC - Awaiting
Agent Note
A small commercial yard is located behind the property, this is partially owned by the current vendor.