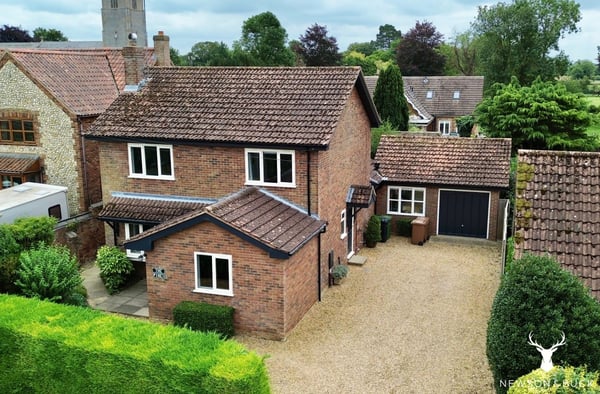204, Vong Lane, Norfolk, PE32 1GJ
£539,995

Description
Newson & Buck are delighted to present The Pines, a traditional built and extended five-bedroom detached home, attractively finished and located in the sought-after village of Grimston, just 7 miles from King’s Lynn. This beautifully presented property offers well-proportioned accommodation comprising an entrance hall/dining area, comfortable sitting room, kitchen/breakfast room, bedroom five (currently utilised as a study), utility room, and cloakroom. A staircase leads to the first-floor landing, where you will find four bedrooms including a master with en suite facilities, plus a family bathroom. The home benefits from double glazing and an oil-fired central heating system. Outside, a gravelled driveway provides ample off-road parking and leads to an attached single garage. The well-maintained gardens to the front and rear include a part-walled and fenced boundary, ensuring a good degree of privacy. Grimston is a vibrant village with a shop and post office, doctor’s surgery, school, and regular bus service to King’s Lynn. The larger market town of King’s Lynn offers an extensive range of shopping and leisure facilities, as well as a mainline rail link to Cambridge and London King’s Cross. Early viewing is strongly recommended to appreciate the tasteful finish and desirable location of this superb family home.
Details
Features
Five Bedroom Detached Home
Detached
Garage & Ample Off Road Parking
En - Suite To Master
Close to Amenities & Local Doctors
Field views to the front
Stunning Kitchen/Breakfast Room
Utility Room with W/C
Dining Room
Room Details
Entrance Hall/Dining Room
12' 05" x 12' 01" (3.78m x 3.68m) Entrance door, window to front aspect, wood flooring, radiator, stairs to first floor
Lounge
22' 11" x 12' 11" (6.99m x 3.94m) Wood flooring, multi fuel log burner with surround, window to front aspect, radiator, patio doors leading to rear garden
Kitchen/Breakfast Room
22' 02" max x 13' 02" max (6.76m x 4.01m) Tiled flooring, range of base and wall cabinets with soft closing feature, worktops, 1 and 1/2 bowl steel sink with mixer tap over, built in twin over with induction hob and extractor over, radiator, breakfast bar, windows to sdie and rear with door leading to rear garden
Utility
6' 06" x 4' 11" (1.98m x 1.50m) Tiled flooring, range of base cabinets with inset sink with mixer tap, integrated fridge/freezer, space for washing machine, pantry units
Downstairs W/C
2' 04" x 6' 09" (0.71m x 2.06m) Tiled flooring, low level flush w/c, hand basin
Landing
Carpeted, storage cupboard, loft access
Master Bedroom
12' 03" x 11' 11" (3.73m x 3.63m) Carpeted, radiator, window to front aspect, built in wardrobe
En-suite
2' 10" x 9' 02" (0.86m x 2.79m) Vinyl flooring, window to side aspect, low level flush w/c, vanity unit with inset sink and mixer tap over, shower cubicle with shower over, towel radiator
Bedroom Two
11' 09" x 9' 02" (3.58m x 2.79m) Window to front aspect, carpeted, radiator, built in wardrobes
Bedroom Three
9' 02" x 8' 06" (2.79m x 2.59m) Carpeted, radiator, window to rear aspect, built in wardrobes
Bedroom Four
10' 10" x 6' 04" (3.30m x 1.93m) Carpeted, radiator, built in wardrobes, radiator, window to rear aspect
Family Bathroom
6' 10" x 5' 06" (2.08m x 1.68m) Vinyl flooring, panelled bath with thermostatic shower over, tiled walls, low level flush w/c, vanity unit with inset sink with mixer tap over, window to rear aspect
External
The property is approached via a gravelled driveway, providing ample off-road parking and leading to an attached single garage. The private rear garden offers multiple spaces to enjoy the outdoors, including a patio area accessed from the lounge, ideal for entertaining, and a breakfast spot perfect for morning coffee. Raised flower beds add character and charm, with the potential to create a home allotment for those with a passion for gardening or home-grown produce. The garden’s combination of privacy, versatility, and mature features makes it a truly inviting outdoor space.