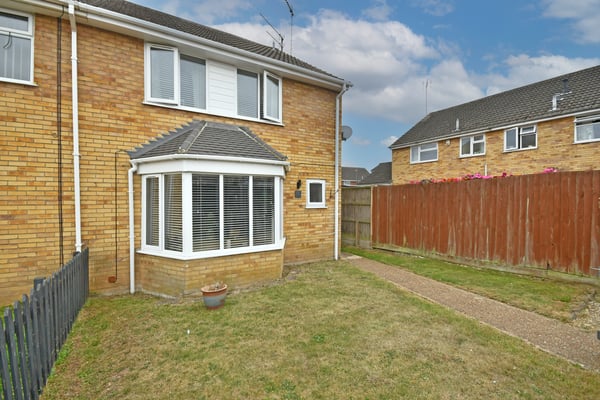11, Adam Close, Norfolk, PE30 4UD
£265,000

Description
Newson & Buck are delighted to present this beautifully modernised three-bedroom end terrace, perfectly combining style, comfort and convenience. The home has been tastefully updated by the current owners, offering bright and welcoming accommodation throughout. Inside, there are three well-proportioned bedrooms and a sleek, contemporary shower room, while the living spaces create a warm and inviting atmosphere for everyday life. Outside, the low-maintenance garden provides the ideal setting for entertaining friends or relaxing on summer evenings, complemented by the added benefits of off-road parking and a garage. Situated in a sought-after position close to local schools, the hospital, and excellent bus routes, this property offers both practicality and lifestyle appeal. Ready to move straight into, 11 Adam Close is an excellent choice for families and professionals looking for a stylish home in a highly convenient location.
Details
Features
Three Bed End Terrace
Modernised Shower Room
Close Proximity to Local Shops & Schools & QEH Hospital
Modern Kitchen/Diner
Garage & Off Road Parking
Low Maintenance Rear Garden
Room Details
Entrance Hall
3' 0" x 10' 04" (0.91m x 3.15m) Composite front door, LVT Flooring, radiator, doors leading to
Lounge
13' 00" x 11' 04" (3.96m x 3.45m) LVT flooring, radiator, bay window to front aspect, under stairs storage cupboard
Kichen/Diner
18' 07" x 10' 06" (5.66m x 3.20m) LVT flooring, range of base and wall cabinets, worktops, steel sink with mixer tap over, space for American Fridge/Freezer, integrated dishwasher, integrated washing machine, gas hob with extractor over, oven, window to rear aspect, inset spotlights, plynth lights, radiator, patio doors leading to rear garden,
Downstairs W/C
Tiled flooring, low level flush w/c, hand basin, radiator, window to side aspect
Landing
Carpeted, loft access(half board and insulated)doors leading to
Bedroom One
12' 08" x 10' 04" (3.86m x 3.15m) Carpeted, window to front, radiator, built in wardrobe
Bedroom Two
10' 10" x 10' 01" (3.30m x 3.07m) Carpeted, radiator, window to rear
Bedroom Three
8' 04" x 7' 02" (2.54m x 2.18m) Carpeted, radiator, window to rear
Shower Room
5' 07" x 7' 07" (1.70m x 2.31m) Tiled flooring, tiled walls, shower cubicle with rainfall shower, hand basin with vanity storage, low level flush w/c, storage cupboard, inset spotlighting, window to rear
External
Outside, the low-maintenance garden which is laid to patio and has options for multiple seating arrangements provides the ideal setting for entertaining friends or relaxing on summer evenings, complemented by the added benefits of off-road parking and a garage. The garden is fenced around and private with rear and side access.