9, Albert Street, Norfolk, PE30 1ED
£159,995
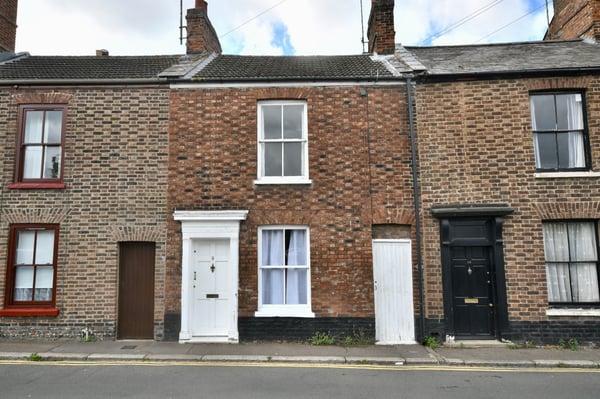
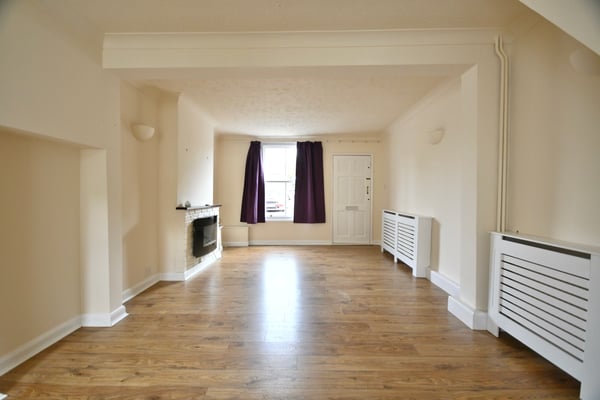
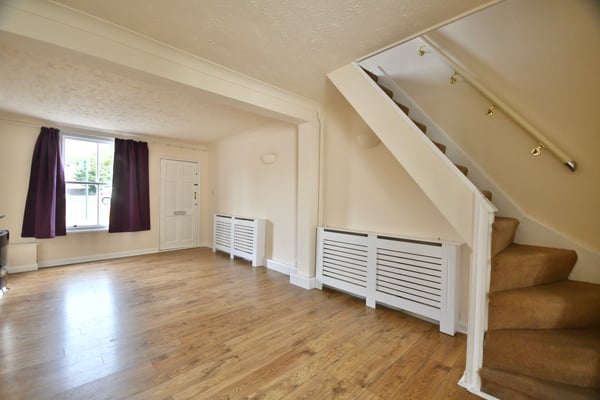
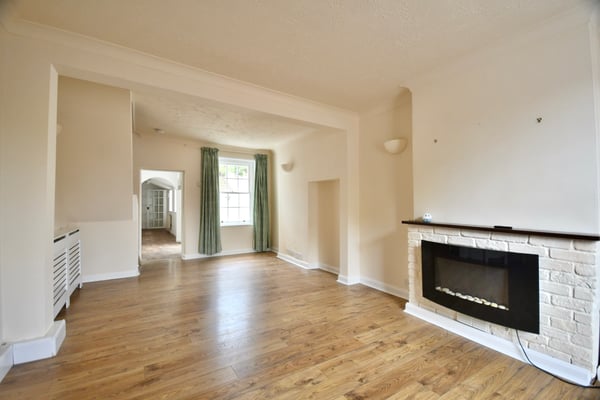
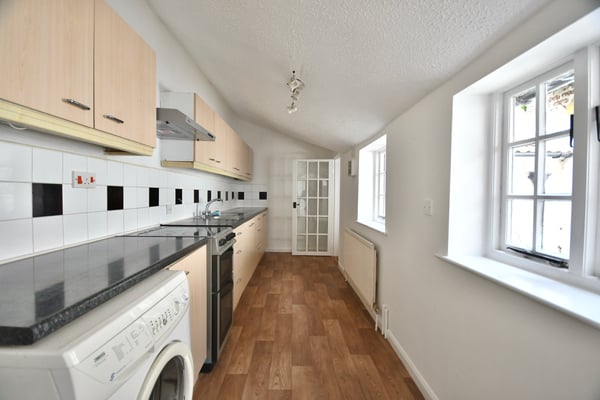
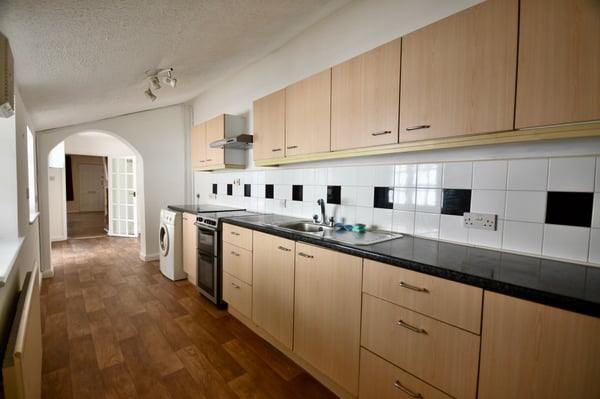
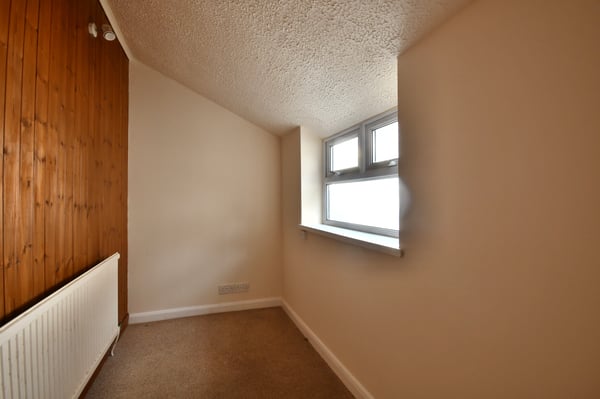
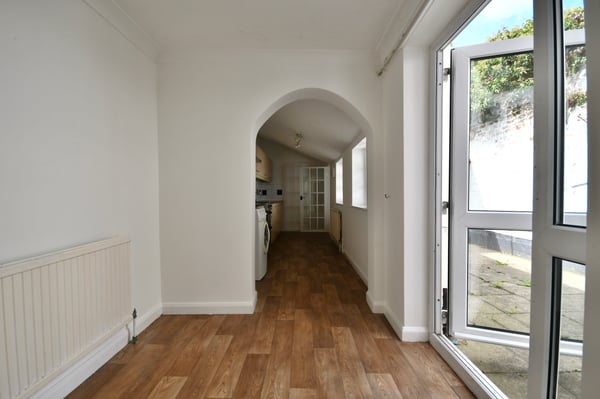
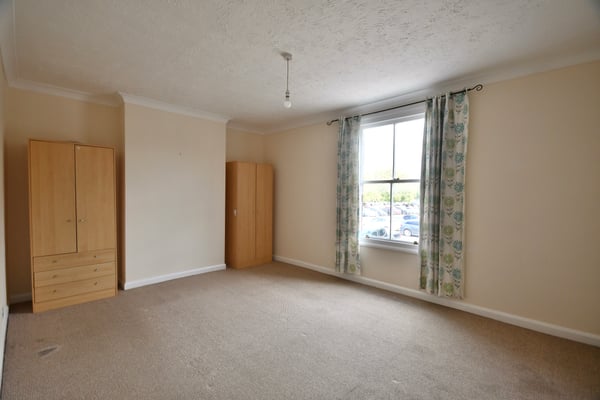
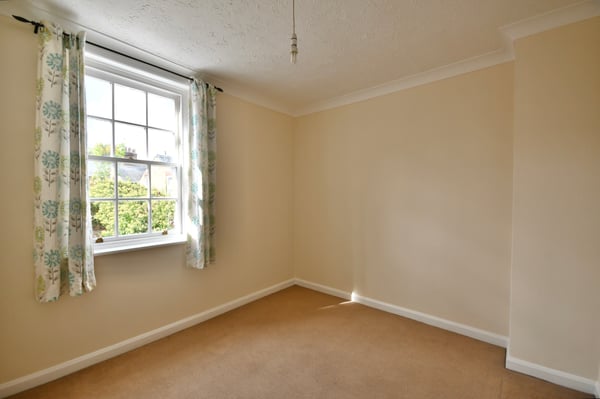
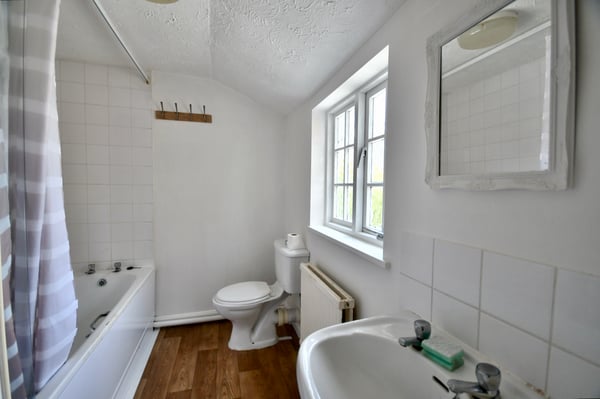
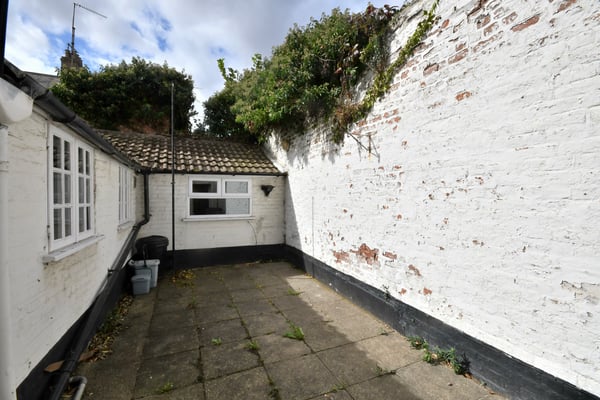
Description
Newson & Buck present this spacious and extended two bedroom town house located in the town centre. In brief the property comprises of spacious lounge diner, breakfast area, kitchen, study/playroom, family bathroom and two double bedrooms. Further benefits include gas central heating and a large courtyard with its own private access.
Details
Features
Two Bedrooms
Lounge/Diner
Study Room
Courtyard
EPC RATING E
COUNCIL TAX BAND A
Room Details
Ground Floor
Lounge/Diner
21' 5" x 12' 8" (6.53m x 3.86m) Open plan lounge diner with dual aspect windows, two radiators, access to kitchen and first floor.
Breakfast Room
8' 5" x 6' 4" (2.57m x 1.93m) Window and door to rear courtyard and radiator.
Kitchen
17' 7" x 6' 3" (5.36m x 1.91m) Fitted with a range of wall mounted and base storage cupboards, plumbing for washing machine, space for cooker, extractor hood and access to study room.
Study Room
4' 9" x 8' 9" (1.45m x 2.67m) Window to rear courtyard and radiator.
First Floor
Bathroom
8' 2" x 6' 11" (2.49m x 2.11m) Three piece suite comprising of bath with power shower overhead, low level WC and pedestal wash hand basin, obscured window to side.
Master Bedroom
11' 5" x 15' 8" (3.48m x 4.78m) Window to front and radiator.
Bedroom Two
9' 7" x 9' 10" (2.92m x 3.00m) Window to rear and radiator.
Outside
Courtyard
To the rear of the property is a paved courtyard with private access directly from the street.
Floorplan
EPC
