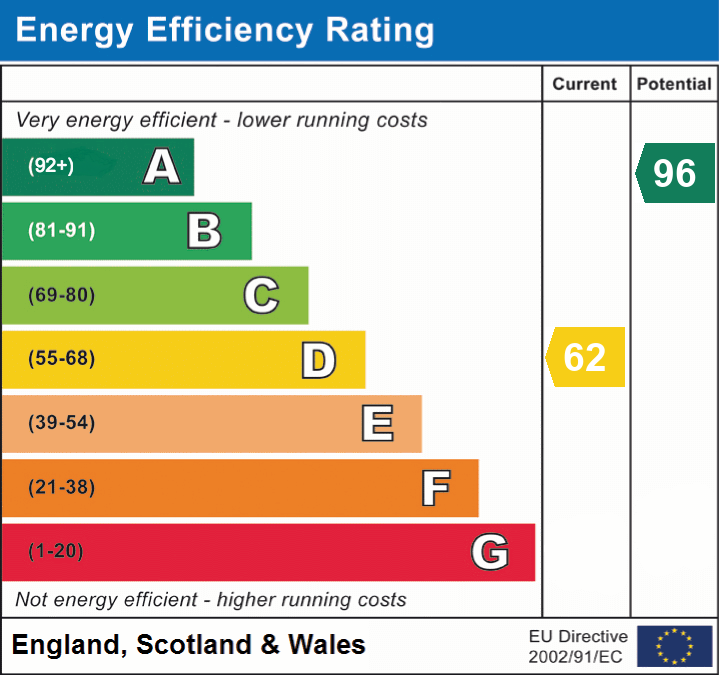Ongar Hill, Norfolk, PE34 4JF
£1,250 PCM
Description
Newson & Buck are delighted to offer this charming and extended cottage, beautifully presented and modernised internally whilst retaining a wealth of original features. Enjoying a peaceful rural position, the property combines character and comfort in equal measure.
The accommodation briefly comprises of a entrance porch, welcoming sitting room with brick fireplace and wood burner, a modern fitted kitchen with opening into dining room, utility room, cloakroom. Upstairs offers three generously sized bedrooms and a family bathroom. The master bedroom provides access to the en-suite shower room and all bedrooms enjoy views across the surrounding countryside.
The cottage has been thoughtfully updated to provide modern living, whilst showcasing exposed beams and period touches that highlight its history. Outside, the property benefits from an enclosed rear garden mainly laid to lawn and to the front of the property is a lawned garden with mature fruit trees and ample space to enjoy the tranquil setting. A gravel driveway provides off road parking.
Set in a quiet rural position, the property offers the perfect retreat from busy town life, whilst still being within easy reach of local amenities and road links.
Details
Features
Spacious Three Bedroom Cottage
Sympathetically modernised with original features
Rural position with open views
En-Suite Shower room to master bedroom
Two reception rooms
AVAILABLE LATE SEPTEMBER
EPC RATING D
COUNCIL TAX BAND C
Room Details
Entrance Porch,
Accessed from a Upvc door to front, tiled floor and access to sitting room.
Sitting Room
Fitted carpet, two radiators, brick fireplace housing wood burner, exposed ceiling beams, window to front and door to dining room.
Dining Room
An impressive dining space with vaulted ceiling, Velux window mezzanine staircase, patio doors to garden and opening into kitchen. Tiled floor and radiator.
Kitchen
Fitted with an array kitchen cupboards with integrated dishwasher, stainless steel sink and drainer, electric hob, electric oven, stainless steel extractor hood, tiled splashbacks and tiled floor. There are two windows to the side and rear and open access into the utility room.
Utility Room
Tiled floor, work surface with stainless steel sink and drainer, oil boiler, high level window and door to side.
Cloakroom
Tiled floor, low level WC, pedestal wash hand basin and radiator.
First Floor Landing
Fitted carpet, access to all first floor rooms and airing cupboard housing hot water cylinder.
Master Bedroom
Fitted carpet, radiator, window to front and access to en-suite shower room.
En-suite Shower Room
A three piece suite comprising of shower with tiled surrounds, pedestal wash hand basin, low level WC, radiator and vinyl flooring.
Bedroom Two
Fitted carpet, radiator and window to side.
Bedroom Three
Fitted carpet, radiator and window to front.
Outside
To the front of the property is a gravel driveway with ample parking and grounds mainly laid to lawn with mature fruit trees.
The rear garden is fully enclosed and benefits from a large patio area and is mainly laid to lawn.
EPC
