2, Malvern Close, Norfolk, PE30 3UJ
£565,000

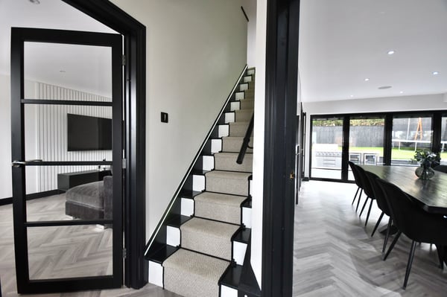
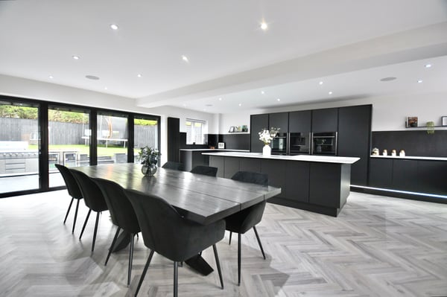
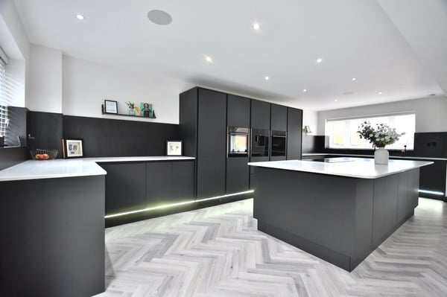
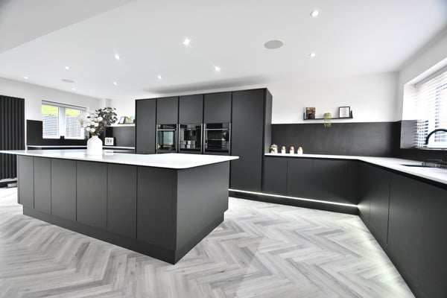
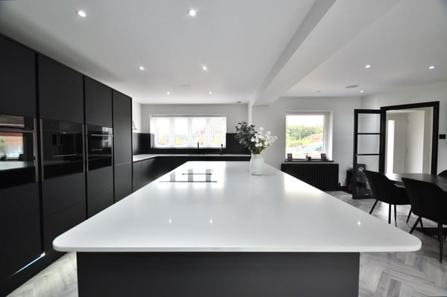
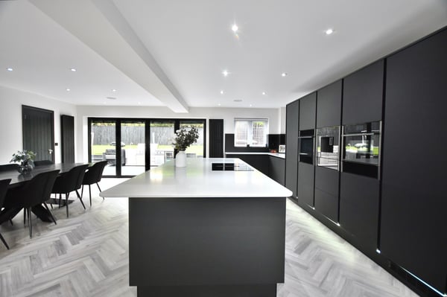
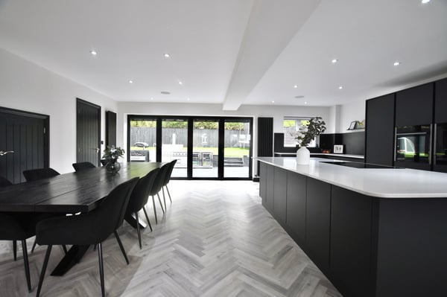
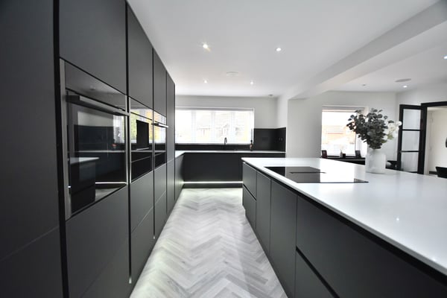
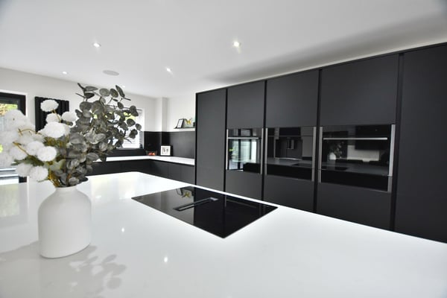
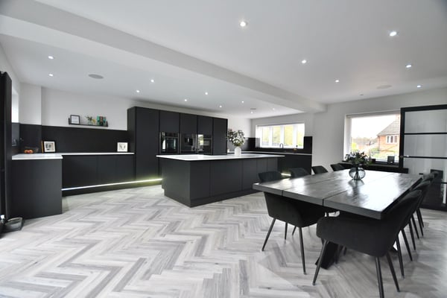
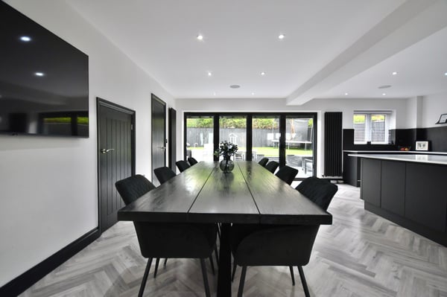
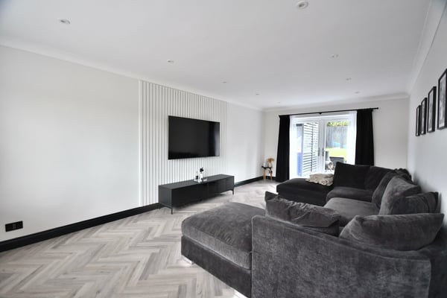
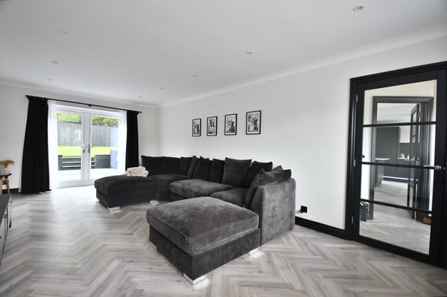
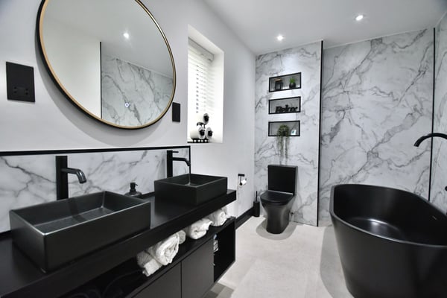
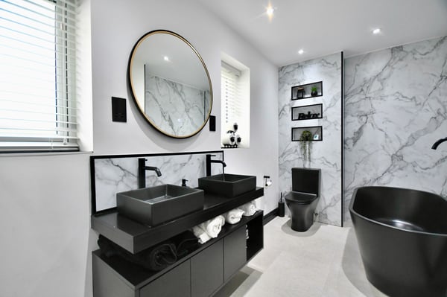
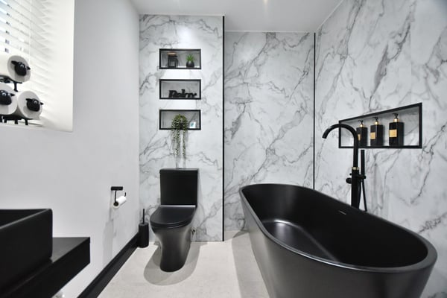
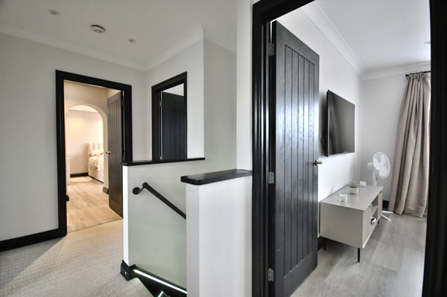

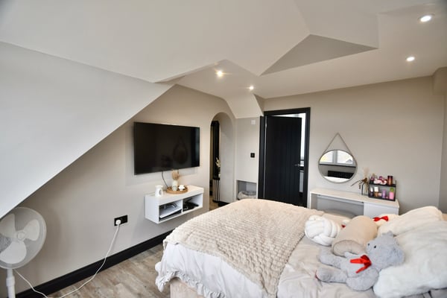
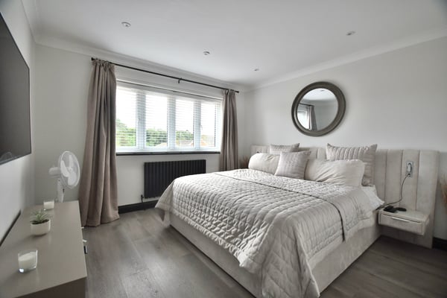
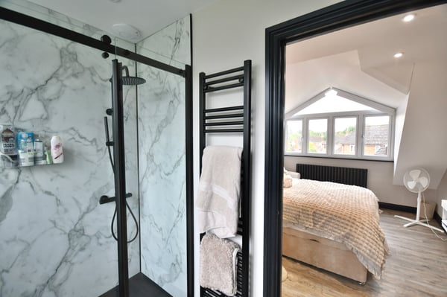

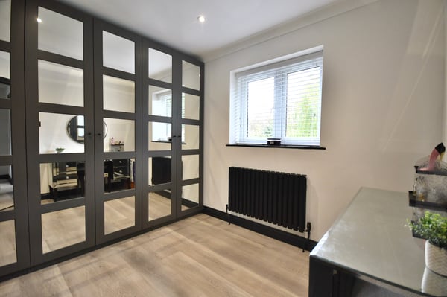
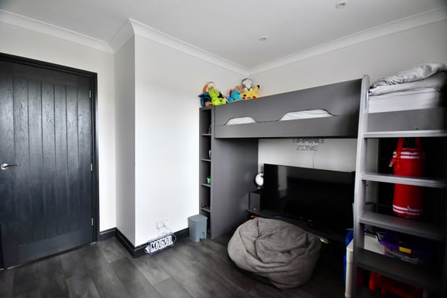
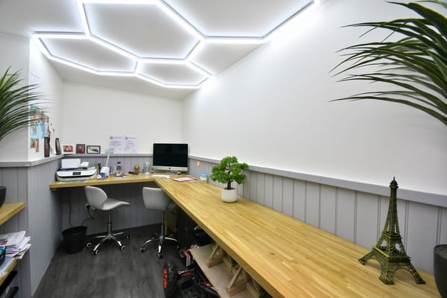
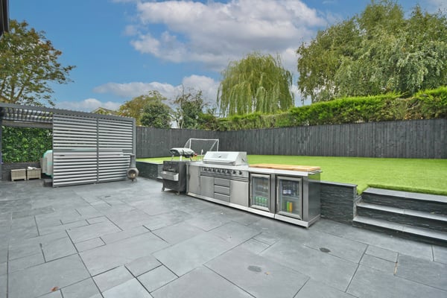
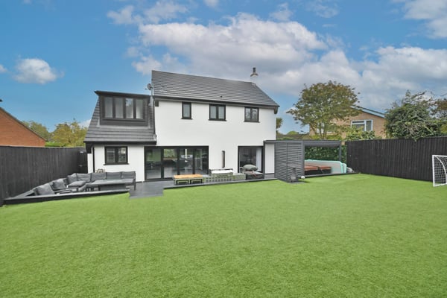
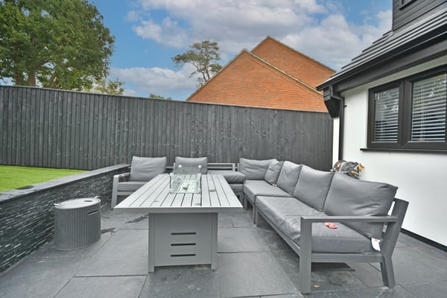
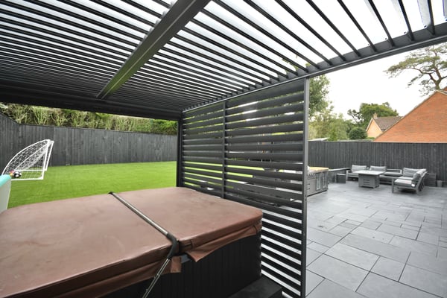

Description
A stunning four bedroom extended family home situated in the highly desirable Village of South Wootton.
This property has undergone an extensive refurbishment by the current owners.
The spacious accommodation comprises entrance hall, lounge, open plan kitchen dining area, w/c, family bathroom, and four bedrooms with the master benefitting from an en-suite. The property further benefits from a home office, in roof solar panels and bifold doors from the kitchen to the outdoor entertaining area.
A full range of amenities can be found in the Woottons, including Schooling, Doctors surgery and Tesco Express.
Details
Features
Four Bedrooms
Extended Family Home
Open Plan Living
En-Suite To Master
Luxury Bathroom
Outdoor Entertaining Area
EPC Rating: D
Room Details
Entrance Hall
Double glazed door and window to front, Herringbone LVT flooring and stairs to first floor.
Open Plan Kitchen Dining Room
24' 4" x 21' 9" (7.42m x 6.63m) Double glazed bifold doors to rear, double glazed windows to front and rear, bespoke kitchen with Quartz worktops, 3m Quartz island and a whole host of impressive features including instant hot tap, Neff digital coffee machine, Neff slide oven, Neff induction hob and much more, herringbone LVT flooring and under stairs cupboard.
Lounge
21' 11" x 11' 11" (6.68m x 3.63m) Double glazed window to front, double glazed doors to rear and herringbone LVT flooring.
W/C
Low flush w/c and vanity sink unit and herringbone LVT flooring.
Landing
Access to loft and fitted carpet.
Master Bedroom
13' 4" x 9' 11" (4.06m x 3.02m) Accessed via a dressing area with built in wardrobes, double glazed window to front and LVT flooring.
En-Suite
Double glazed windows to rear, shower enclosure with mixer shower, vanity sink unit, low flush w/c and LVT flooring.
Bedroom Two
11' 4" x 11' 11" (3.45m x 3.63m) Double glazed window to front and LVT.
Bedroom Three
10' 2" x 10' 5" (3.10m x 3.17m) Double glazed window to front, LVT flooring and built in storage.
Bedroom Four
10' 3" x 10' 3" (3.12m x 3.12m) Double glazed window to rear, built in wardrobes and LVT flooring.
Family Bathroom
Double glazed windows to rear, shower enclosure with mixer shower, freestanding bath, with freestanding mixer tap, low flush w/c, his and her sink and LVT flooring.
External Home Office
To the rear of the property is a fully equipped home office.
Garden
To the front of the property is a large gravel driveway creating off road parking for numerous vehicles. Storage can be found to one side and gated garden access from the other side.
To the rear of the property is a large patio area creating a fantastic social space with the remaining garden laid to luxury artificial grass.