Smallholdings Road, Norfolk, PE34 4DZ
£240,000
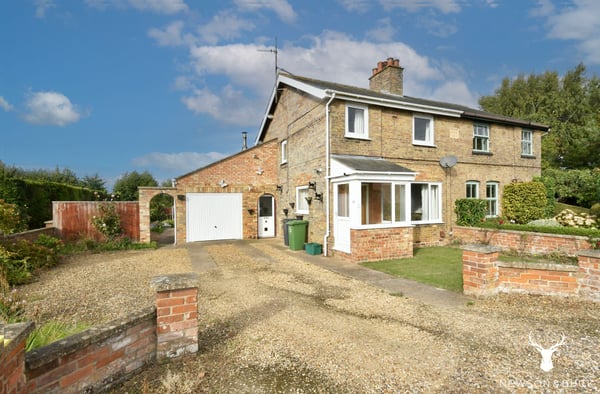
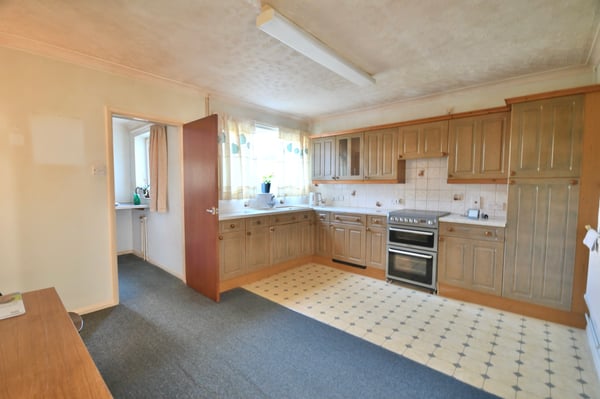
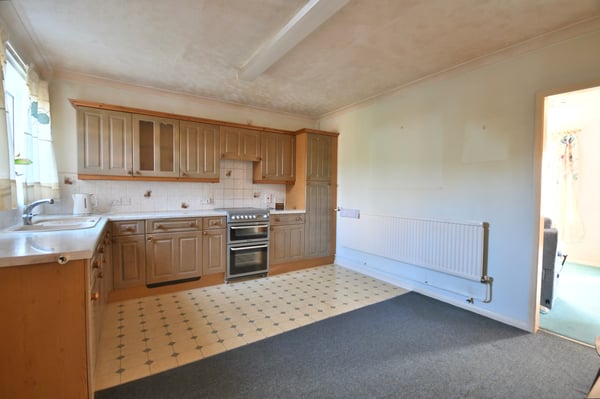
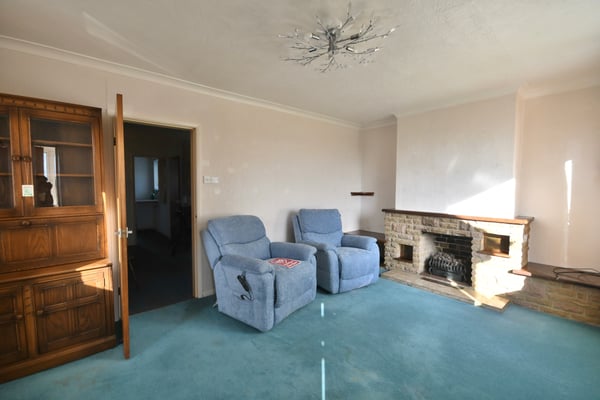
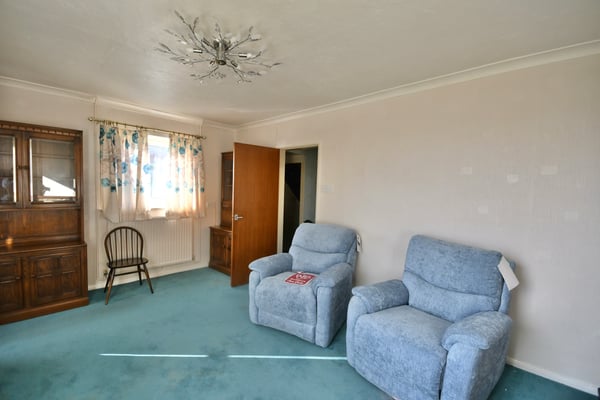
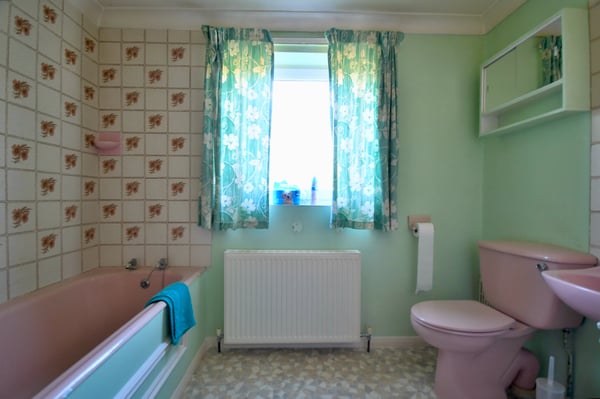
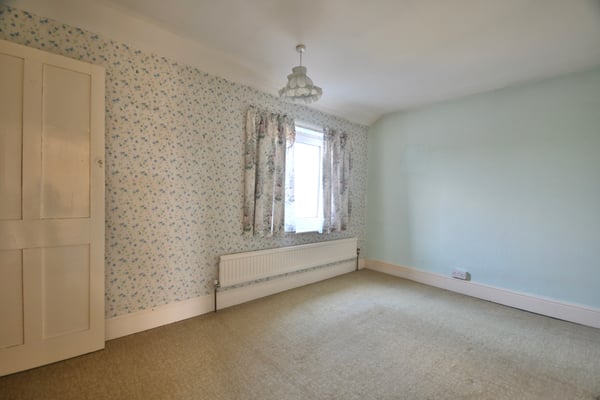
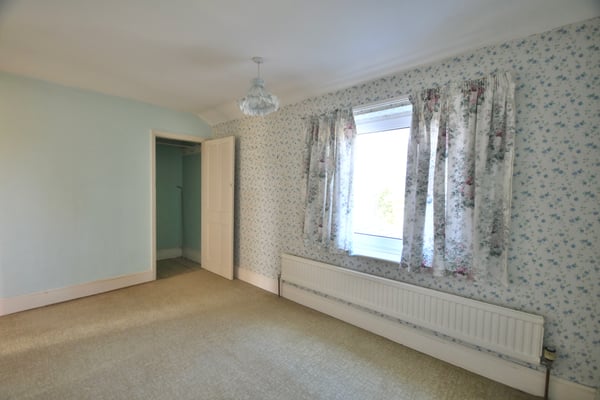
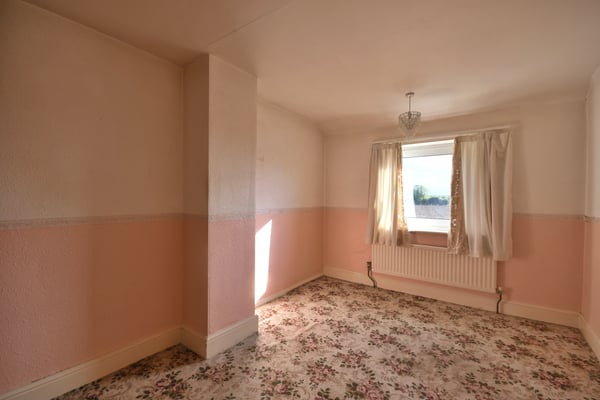
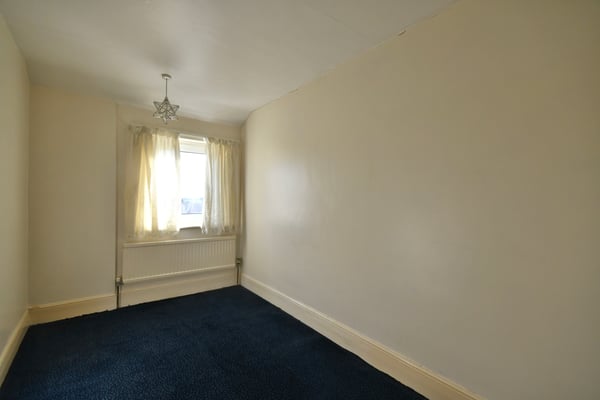
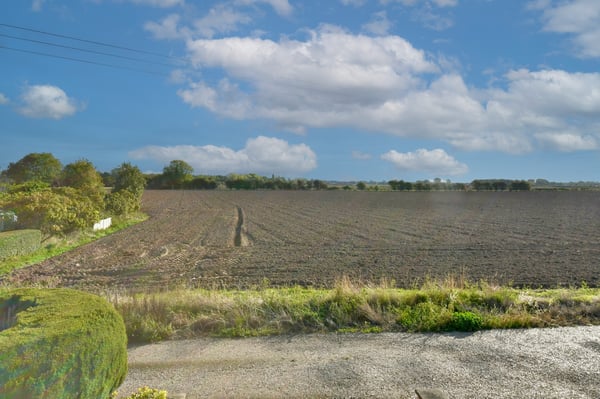
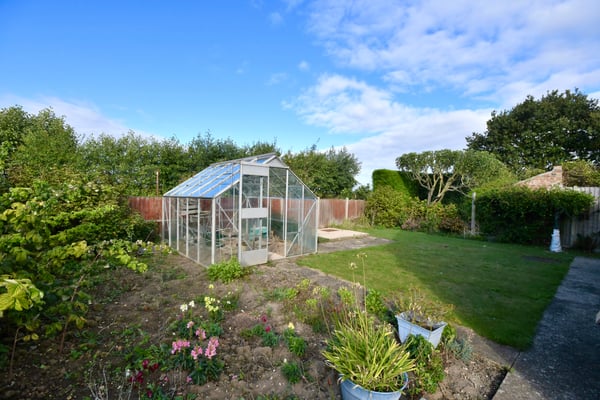
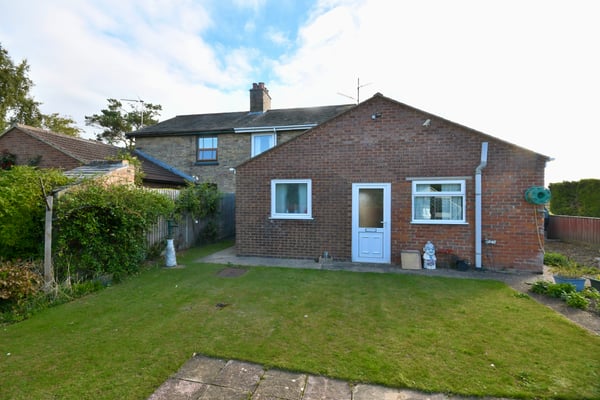
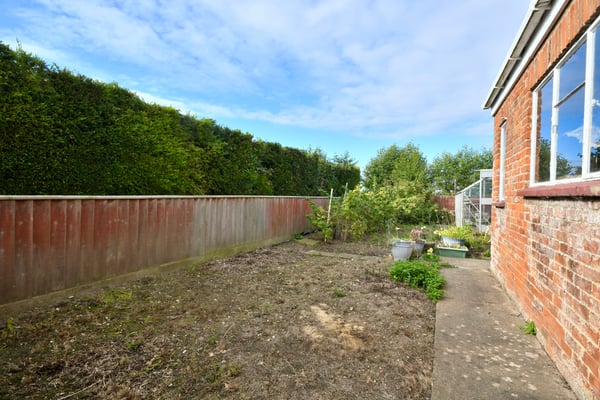
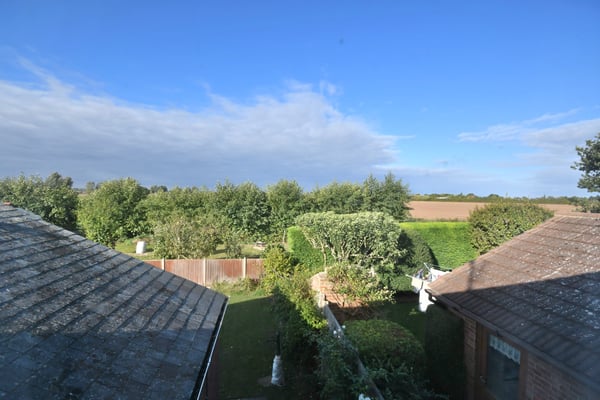
Description
A three bedroom semi-detached cottage built circa 1911 beautifully positioned with countryside views. The accommodation comprises entrance porch, lounge, kitchen breakfast, rear hallway, ground floor bathroom, and three bedrooms to the first floor. The property further benefits from oil first central heating, garage and off road parking.
The Village of Clenchwarton benefits from a range of facilities including a convenience shop and schooling with more extensive facilities found only a few miles away in King's Lynn Town Centre.
Details
Features
Three Bedrooms
Semi-Detached Cottage
Countryside Location
Kitchen Breakfast
Lounge
Garage & Parking
Field Views
EPC Rating: Awaiting
Room Details
Entrance Porch
Double glazed door to side and double glazed windows to front and side.
Lounge
10' 11" x 16' 6" (3.33m x 5.03m) Double glazed windows to front and side, feature fireplace, radiator and fitted carpet.
Kitchen Breakfast
11' 11" x 13' 5" (3.63m x 4.09m) Double glazed windows to rear and side, fitted kitchen with space for oven, radiator and vinyl/carpet.
Rear Hall / Utility Area
6' 4" x 8' 9" (1.93m x 2.67m) Double glazed door to side, double glazed window to side, space for fridge freezer and fitted carpet.
Bathroom
7' 4" x 8' 9" (2.24m x 2.67m) Double glazed window to rear, shower enclosure with electric shower, panel bath, low flush w/c, pedestal wash hand basin, radiator and vinyl flooring.
Landing
Double glazed window to side and access to loft.
Bedroom One
9' 10" x 13' 2" (3.00m x 4.01m) Double glazed window to rear, cupboard, radiator and fitted carpet.
Bedroom Two
14' 0" x 9' 1" (4.27m x 2.77m) Double glazed window to front, storage cupboard with hot water tank, radiator and fitted carpet.
Bedroom Three
11' 2" x 6' 11" (3.40m x 2.11m) Double glazed window to front, radiator and fitted carpet.
Garage
19' 2" x 10' 2" (5.84m x 3.10m) Up and over door to front, personal door to side and w/c.
Store Room
4' 1" x 6' 9" (1.24m x 2.06m) Glazed window to rear.
Garden
To the front of the property is a driveway creating parking for numerous vehicles and a garden laid to lawn.
To the rear of the property is a garden mainly laid to lawn with a vegetable garden and patio area. The oil tank can be located to the side of the garage.