21, Trenowath Place, Norfolk, PE30 1EN
£175,000
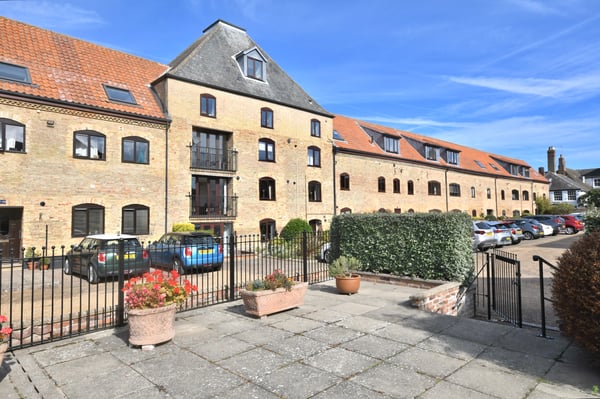
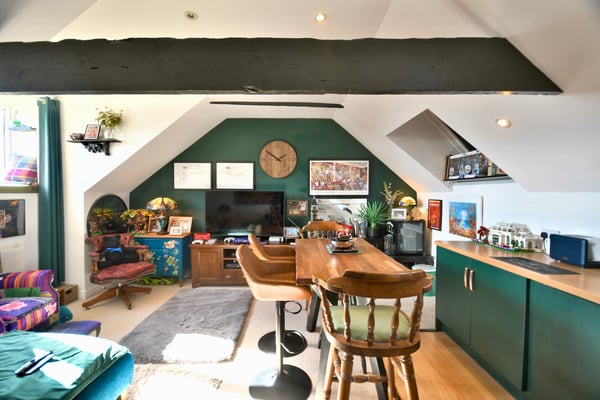
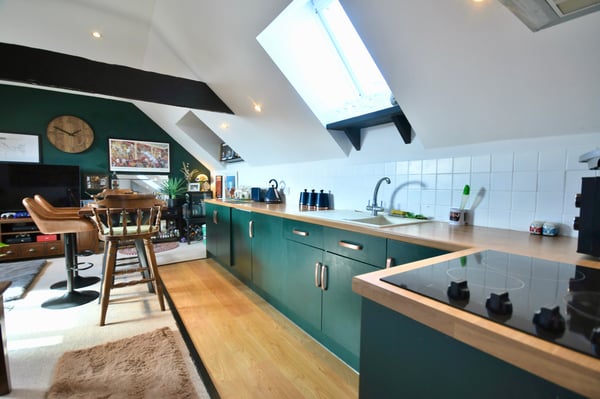
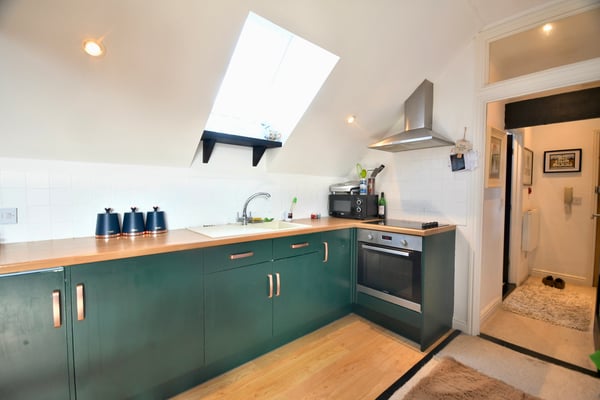
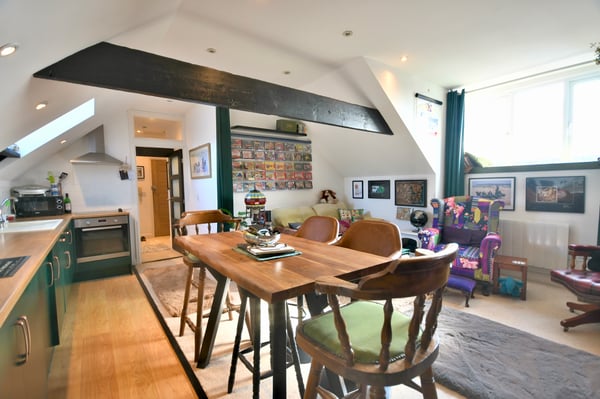
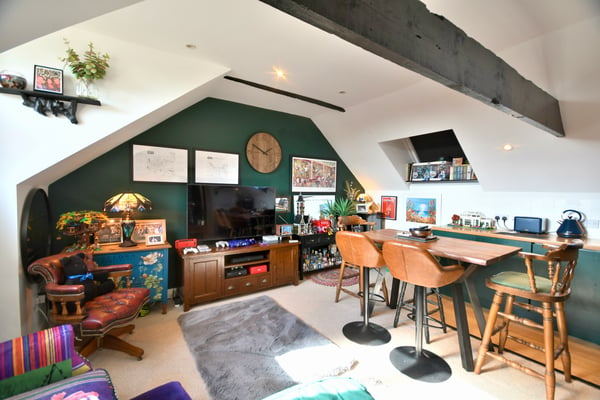
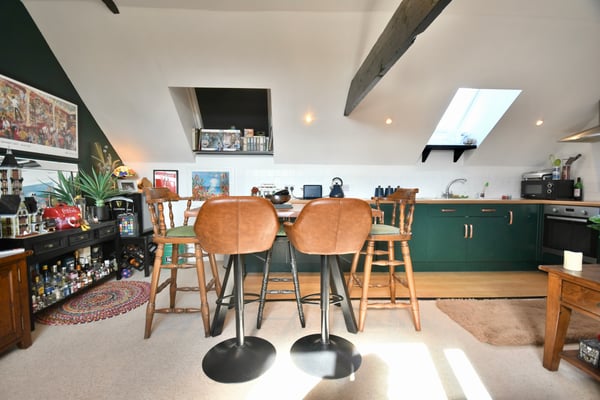
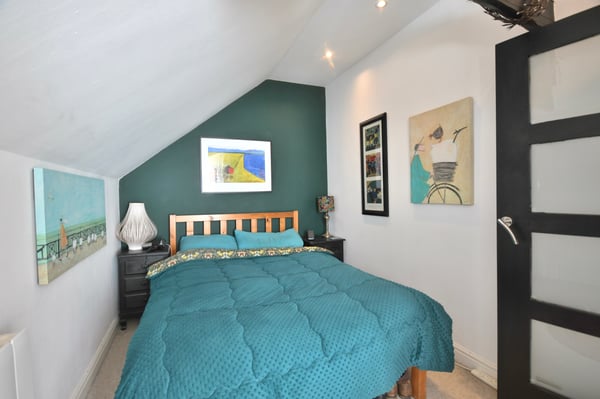
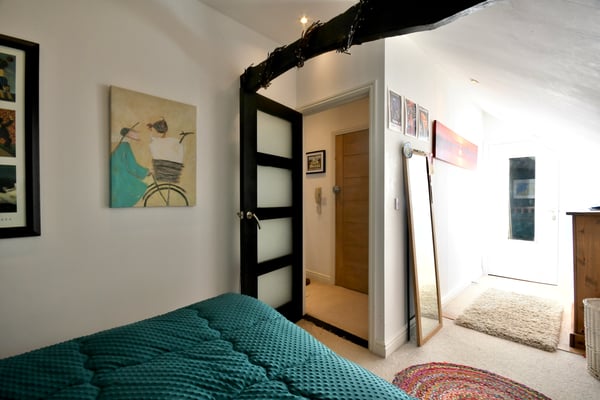
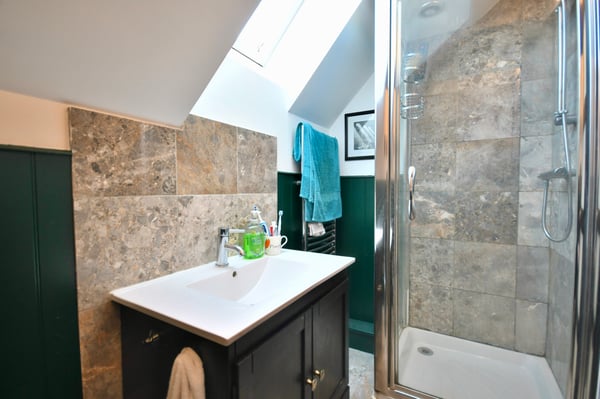
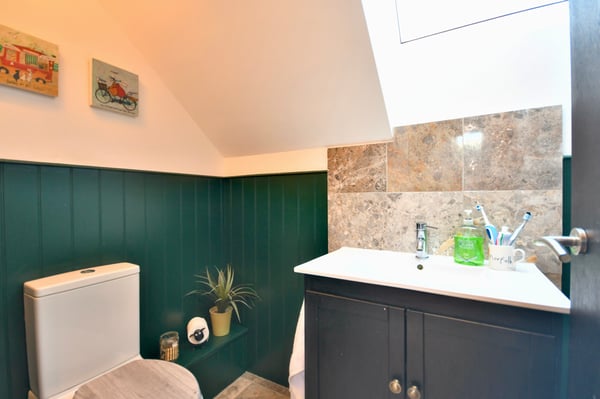
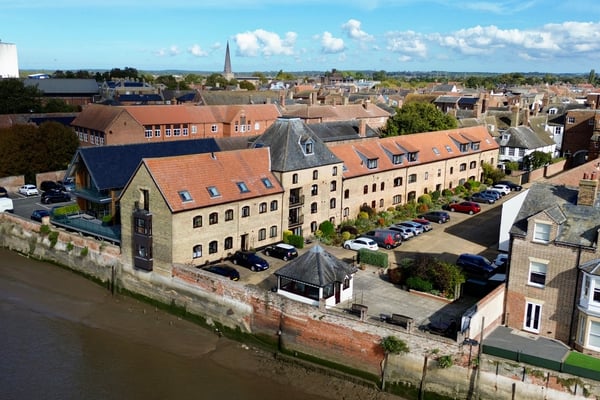
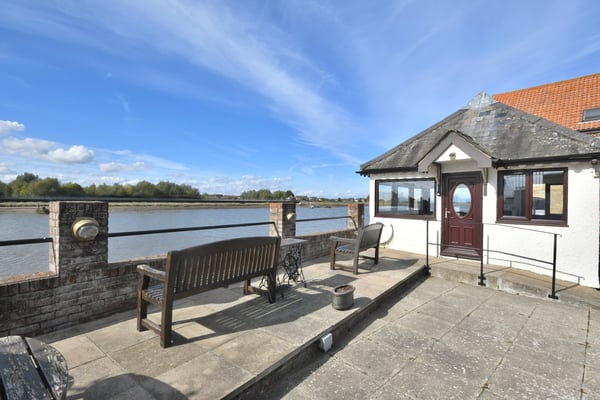
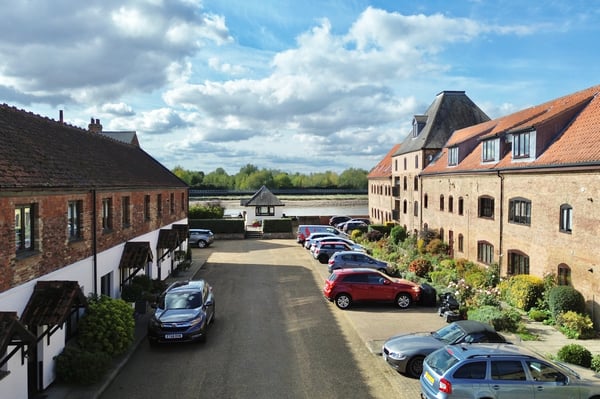
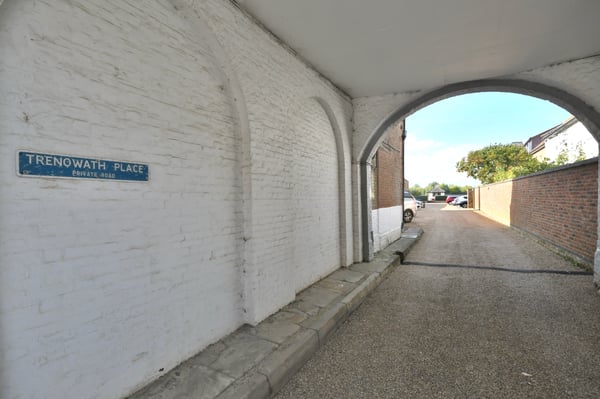
Description
A well presented one bedroom apartment situated on the second floor in the well regarded Trenowath Place Development. This Town Centre apartment offers hallway, kitchen living, bedroom and shower room.
The development benefits from an allocated parking space and a river fronting communal garden with summer house.
Details
Features
One Bedroom Apartment
Open Plan Kitchen Living
Shower Room
Riverside Location
Allocated Parking Space
EPC Rating: E
Room Details
Hall
Entrance door to communal stairway, electric radiator and fitted carpet.
Open Plan Kitchen Living
19' 9" x 16' 10" (6.02m x 5.13m) Double glazed window to front with river views, double glazed Velux windows to rear, fitted kitchen with integrated washing machine, fridge freezer, oven and hob with extractor above, two electric radiators and laminate flooring to the kitchen area and carpet to the living area.
Shower Room
7' 10" x 4' 3" (2.39m x 1.30m) Double glazed Velux window to rear, shower enclosure with mixer shower, vanity unit, low flush w/c, electric towel radiator and tiled flooring.
Bedroom
7' 10" x 20' 0" (2.39m x 6.10m) Double glazed Velux window to front, electric radiator, storage cupboard and meter cupboard.
Parking
One allocated parking space. The development also benefits from guest parking.
EPC Rating: E
Council Tax Band: A
Communal Areas
The development is beautifully located next to the River Ouse with a communal garden and summer house situated directly next to the river itself.
Leasehold
Lease Term - 999 years from 1987
Service Charge - £1,055 (2025-2026)
Building Fund - £1,080 (2025-2026) * The building fund is decided by the management committee yearly, some years no charge is necessary.
Please enquire for further information