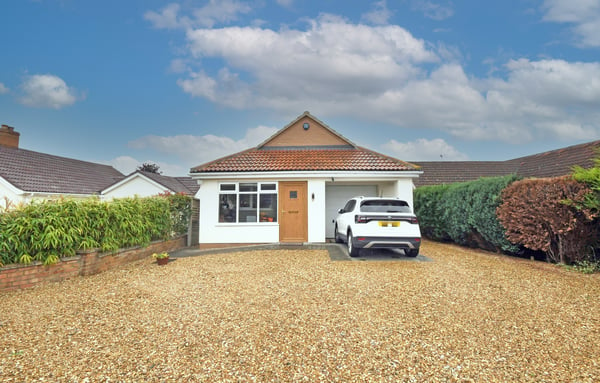62, Station Road, Norfolk, PE34 4DG
£330,000

Description
Newson and Buck are delighted to present this impressive three-bedroom detached chalet bungalow, located in the sought-after village of Clenchwarton. Offering excellent kerb appeal, the property provides ample parking to the front together with an integral garage. The welcoming entrance lobby opens into a central hallway, leading to a stylish kitchen/dining room fitted with a range of contemporary units and quality integrated appliances. The generous sitting room extends into a bright conservatory, perfectly placed to enjoy views over the private rear garden and the open fields beyond. The ground floor accommodation further comprises a principal bedroom, a second bedroom, a modern shower room and a useful walk-in storage cupboard. On the first floor, a light and versatile third bedroom provides flexible living, ideal as a guest room, study or hobby space. This superb home combines modern interiors with a delightful village setting, making it an excellent opportunity for those seeking space, style and countryside views.
Details
Features
DETACHED CHALET
THREE BEDROOM
FIELD VIEWS
En-Suite toilet to Master
Kitchen/Diner
CONSERVATORY
Village Location
Council Tax - B
EPC - C
Shower Room
Room Details
Entrance Lobby
5' 01" x 12' 07" (1.55m x 3.84m) Tiled flooring, radiator, windows to front and side aspect, entrance door.
Entrance Hall
4' 11" x 37' 04" (1.50m x 11.38m) Carpeted, two radiators, storage cupboard, stairs to bedroom 3, doors leading to
Kitchen/Diner
7' 02" x 21' 04" (2.18m x 6.50m) Tiled flooring, range of base and wall cabinets, worktops, inset steel sink with mixer tap over, window to front aspect, space for fridge freezer, space for washing machine, radiator, window to side aspect, integrated induction hob with extractor over, double oven with grill, integrated dishwasher
Lounge
10' 09" x 17' 10" (3.28m x 5.44m) Carpeted window to side aspect, radiator, patio doors leading to conservatory
Conservatory
17' 03" x 9' 08" (5.26m x 2.95m) Tiled flooring, windows to rear and side aspect, radiator, doors leading to rear garden
Master Bedroom
10' 03" x 14' 05" (3.12m x 4.39m) Carpeted, window to side aspect, door to en suite, radiator
En-suite
7' 02" x 5' 02" (2.18m x 1.57m) Laminate flooring, window to side aspect, low level flush w/c, hand basin
Bedroom Two
8' 09" x 10' 09" (2.67m x 3.28m) Carpeted, radiator, window to side aspect
Shower Room
7' 02" x 6' 05" (2.18m x 1.96m) Tiled flooring, shower cubicle with tiled surround, thermostatic shower, window to side, low level flush w/c, hand basin, towel radiator
Bedroom Three
10' 07" x 17' 10" (3.23m x 5.44m) Carpeted, radiator, 2 Velux windows to side aspect
Garage
9' 04" x 17' 04" (2.84m x 5.28m) Up and over door, integral door and external, power and lighting
External
The property is approached via a shingled frontage, providing ample off-road parking for multiple vehicles and access to the integral garage.
To the rear, the garden is designed with low maintenance in mind, being mainly laid to shingle and offering a variety of seating areas. Towards the rear boundary, the garden opens onto a lawned area with a small orchard, enjoying open field views. A concrete base provides the perfect spot to sit back and enjoy the afternoon sun.