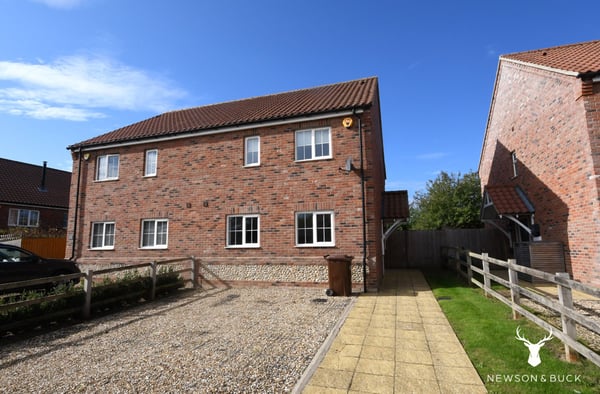5, Church View Lane, Norfolk, PE32 1PY
£299,995

Description
Nestled within the ever-popular village of Gayton, this beautifully presented two-bedroom semi-detached home offers the perfect balance of modern living and village lifestyle. Immaculately finished and truly turn-key ready, the property is designed to suit a variety of buyers – whether you’re looking for your first home, a place to grow into, or a tranquil retreat. The accommodation is thoughtfully arranged, comprising a welcoming hall, stylish lounge, ground floor w/c, and a contemporary kitchen diner that provides the ideal setting for entertaining family and friends. Upstairs you’ll find two well-proportioned double bedrooms, along with a modern family bathroom. With underfloor heating to the ground floor, efficient air source heating, and off-road parking for multiple vehicles, practicality has been seamlessly combined with comfort. The west-facing rear garden invites you to enjoy long summer evenings, making it a true extension of the living space and perfect for outdoor dining or relaxation. Gayton itself is a highly sought-after location, with a welcoming village pub and local amenities close by. For a wider selection of shops and services, King’s Lynn is just a short drive away, offering a direct rail link to both Cambridge and London King’s Cross. This home offers not just a place to live, but a lifestyle to embrace.
Details
Features
Two Bed Semi-detached House
Lounge
Kitchen/Diner
Village Location
Close to local amenities
Air Source Heating
No Onward Chain!
Family Bathroom
Off Road Parking
Room Details
Entrance Hall
6' 7" x 13' 01" (2.01m x 3.99m) Entrance door, stairs to first floor, wooden flooring, doors leading to
Kitchen/Diner
18' 11" x 12' 07" (5.77m x 3.84m) Wooden flooring, range of base and wall cabinets, worktops, induction hob with extractor over, electric oven, space and plumbing for washing machine, space and plumbing for tumble dryer/dishwasher, inset steel sink with mixer tap over, two windows to rear aspect, door leading to rear garden
Lounge
18' 11" x 12' 07" (5.77m x 3.84m) Carpeted, two windows to front aspect
Downstairs W/C
8' 05" x 3' 03" (2.57m x 0.99m) Wooden flooring, low level flush w/c, hand basin, door leading to under stairs storage which is carpeted and has electric
Landing
Carpeted, radiator, loft access, cup[board housing air source unit
Bedroom One
16' 09" x 11' 06" (5.11m x 3.51m) Carpeted, radiator, two windows to front aspect
Bedroom Two
16' 09" x 11' 06" (5.11m x 3.51m) Carpeted, radiator, two windows to rear aspect
Family Bathroom
10' 06" x 8' 06" (3.20m x 2.59m) Carpeted, window to side aspect, standard panelled bath with thermostatic shower over with shower screen, low level flush w/c, hand basin, towel radiator
External
To the front, the property is approached via a generous shingle driveway, providing ample off-road parking, with a patio path leading neatly to the front door. The rear garden is west-facing, making the most of the afternoon and evening sun, and is laid mainly to lawn with a small patio area – ideal for outdoor dining or simply relaxing while enjoying the peaceful surroundings.