St Andrews Lane, Norfolk, PE32 1DU
£575,000

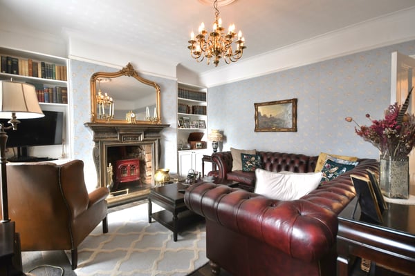
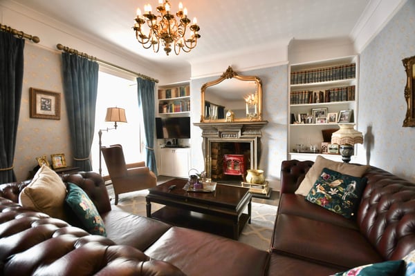
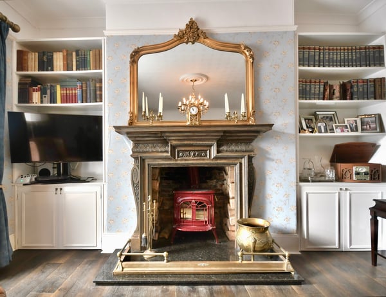
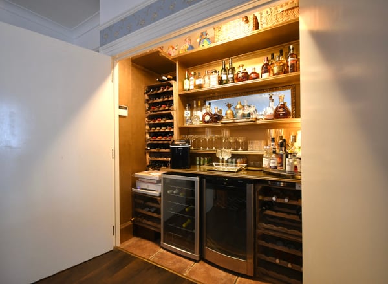
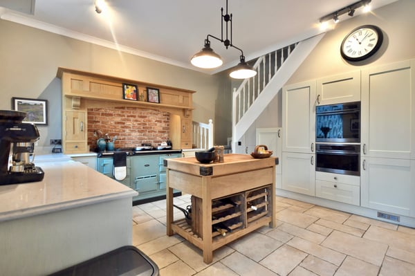
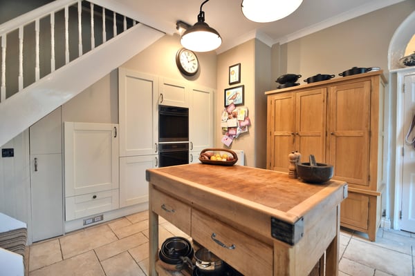
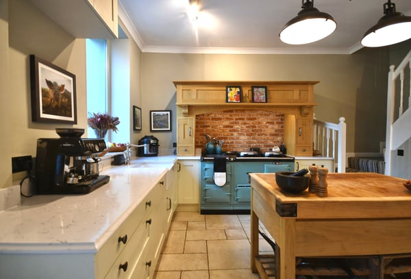
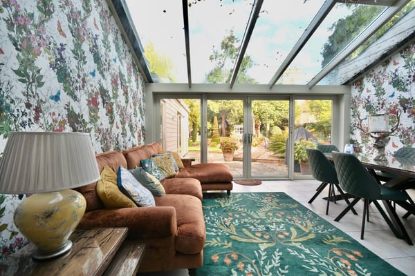
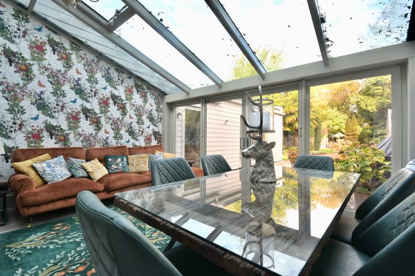
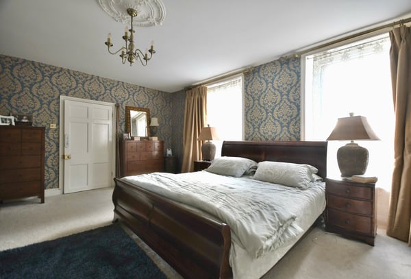
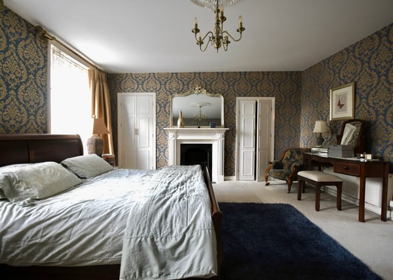
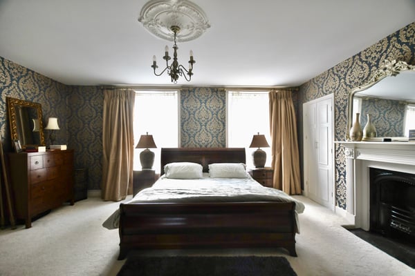
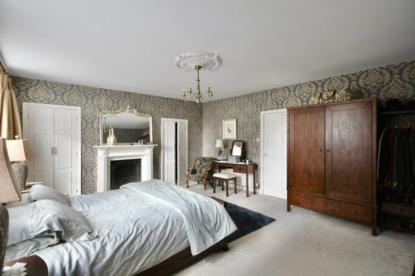
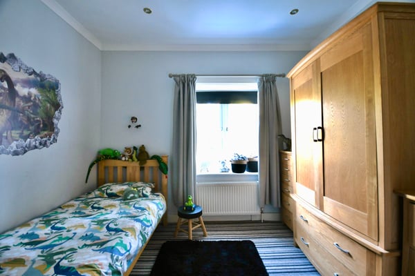
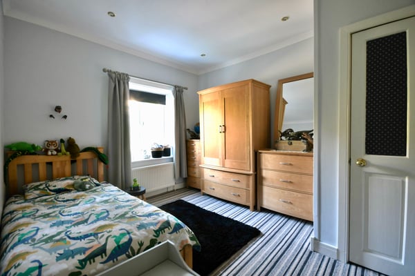
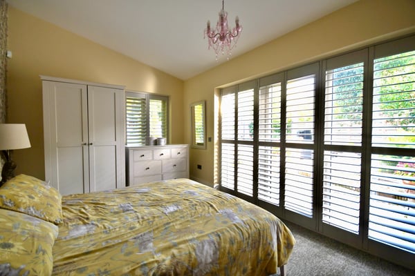
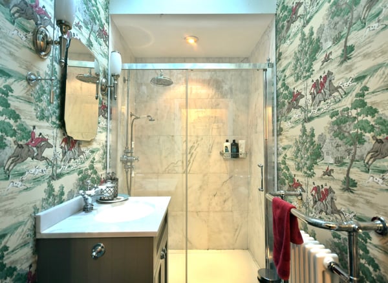
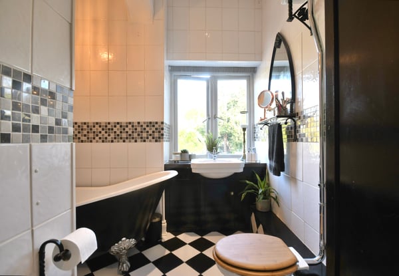
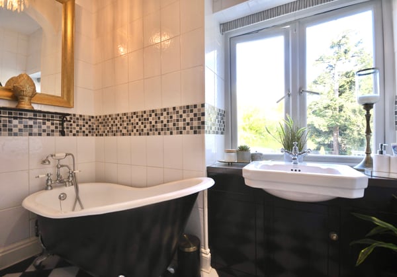
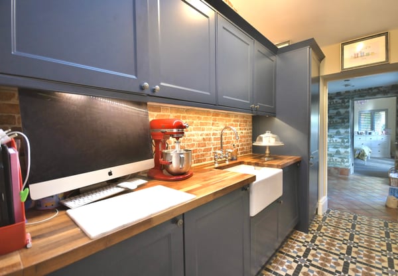
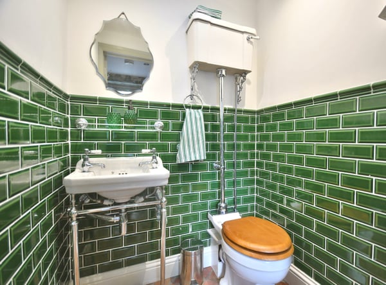
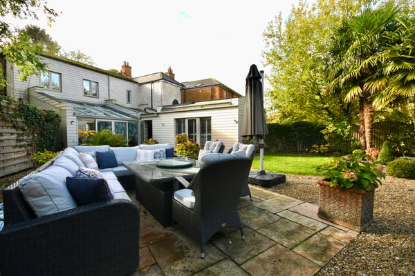
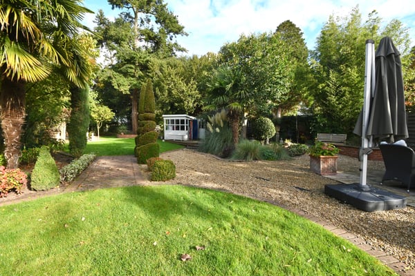
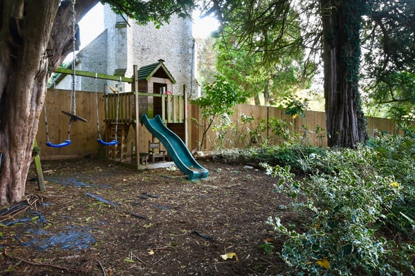
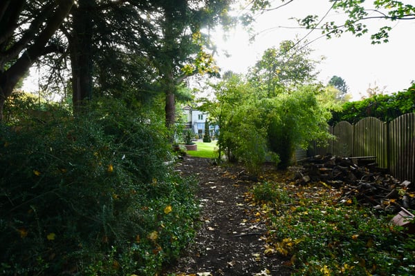
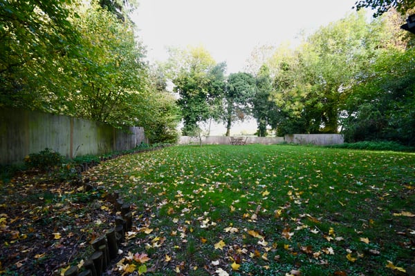
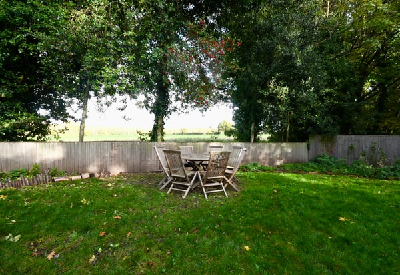
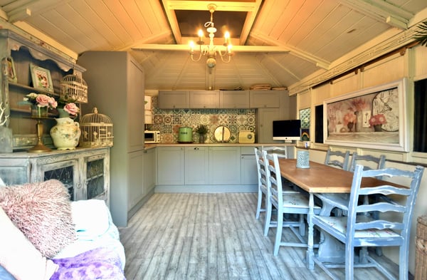
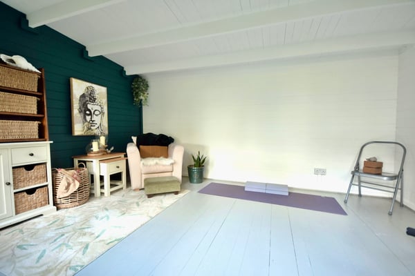
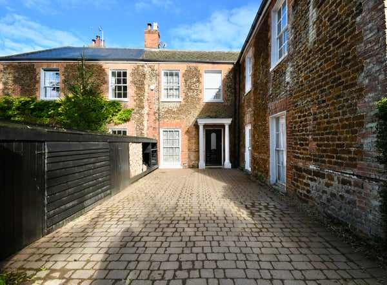

Description
Welcome to 2 The Old Rectory, this distinguished period residence on St. Andrews Lane, Congham exudes timeless charm and refined living. Once part of the former rectory, the property has been thoughtfully refurbished, blending original character with contemporary comfort to create a truly exceptional home.
The house welcomes you with an immediate sense of light and space, accentuated by high ceilings and beautifully proportioned rooms. At its heart, a bright day room offers a seamless connection to the gardens — a perfect setting for relaxed dining or morning coffee while overlooking the greenery beyond. The elegant lounge, complete with a statement fireplace and a discreetly concealed bar, provides the ideal space for both quiet evenings and sophisticated entertaining.
The accommodation includes three generous bedrooms, with the principal suite offering a private sanctuary featuring an ensuite and serene garden views. Every detail reflects the care and consideration of its current custodians, combining period grace with the ease of modern living.
Outside, the landscaped gardens are a true highlight — a peaceful haven featuring three delightful summer houses and atmospheric lighting that showcases the beauty of mature trees after dusk. The setting is both tranquil and picturesque, with views towards the historic St. Andrews Church enhancing the home’s unique sense of place.
Perfectly positioned within this desirable Norfolk village, the property offers a harmonious balance of country serenity and convenience, being just a short drive from King’s Lynn and the stunning North Norfolk coast.
A home of rare character and warmth, this is a property to be cherished — where history, comfort, and elegance combine in perfect harmony.
Details
Features
Unique Family Home
Master Bed with En-Suite
Two Further Double Bedrooms
Kitchen with separate Utility
Two Reception Rooms
Family Bathroom and Downstairs WC
Off Road Parking
Private and Landscaped Gardens
Village Location
MUST BE SEEN!!
Room Details
Sitting Room
19' 03" x 14' 02" (5.87m x 4.32m) Entrance door, oak panel flooring, large fireplace with decorative surround and log burner, window to front aspect, concealed bar area behind double doors housing extensive built in bar area with shelving two chillers
Kitchen
15' 2" x 15' 8" (4.62m x 4.78m) Tiled flooring, range of base and wall cabinets with marble worktop over, Belfast sink with mixer tap over, integrated dishwasher, integrated fridge, integrated freezer, built in double oven, electric Aga, doors leading to first floor
Garden Room
14' 10" x 13' 06" (4.52m x 4.11m) Tiled flooring, sliding doors leading to rear patio, window to kitchen
Utility Room
5' 04" x 10' 03" (1.63m x 3.12m) Tiled flooring, range of base and wall cabinets with worktop over, Belfast sink with mixer tap, Velux window, space for washing machine, space for tumble dryer, integrated freezer, Cupboard housing Oil Boiler
Hallway
11' 08" x 3' 07" (3.56m x 1.09m) Tiled flooring, storage cupboard with shelving
Shower Room
4' 6" x 7' 8" (1.37m x 2.34m) Oak Panel flooring, Double shower enclosure with Rainfall shower with separate attachment, Sky light, heated towel rail, high level flush w/c, hand basin inset of vanity unit, double wall lights
Lobby
8' 05" x 5' 03" (2.57m x 1.60m) Tiled flooring, storage cupboards, door leading to rear garden, doors leading to
Downstairs WC
3' 7" x 4' 5" (1.09m x 1.35m)Tiled flooring, half tiled surround, high level flush w/c, hand basin, towel rail
Landing
Carpeted, stairs from first floor
Hallway
Carpeted, doors leading to
Master Bedroom
17' 02" x 15' 04" (5.23m x 4.67m) Carpeted, two windows to front aspect, built in wardrobe, walk in wardrobe with shelving and rails, Original feature fireplace with surround, radiator, door leading to
En-Suite
4' 02" x 9' 10" (1.27m x 3.00m) Tiled flooring, double shower enclosure with rainfall shower over and separate attachment, wall lights, high level flush w/c , vanity unit with hand basin, window with Church and Field views
Bedroom Two
10' 03" x 12' 06" (3.12m x 3.81m) Carpeted, window to rear aspect with Church and field views, storage cupboard, radiator
Bedroom Three
9' 09" x 16' 03" (2.97m x 4.95m) Carpeted, full length windows and patio doors leading to rear garden, window to side aspect
Family Bathroom
8' 03" x 8' 03" max (2.51m x 2.51m) Tiled flooring with tiled wall surround, Freestanding roll top bath with hand held attachment, high level flush w/c, built in storage, vanity unit with hand basin with window to rear aspect of views of the Church and the rear garden
External
To the front the property provides a brick weave driveway for multiple cars as well as more parking opposite. The large and private garden provides ample space for entertaining which includes -
Summer House - 10'7 x 14'5 - Patio doors to front, kitchenette with sink and fridge, vinyl flooring, window to side and front aspect, power and lighting
Yoga Studio/Gym - 14'7 x 10'7 - Patio doors to front, vinyl flooring, power and lighting
Large Storage Shed - Storage and shelving with windows to front aspect.
The gardens offer a peaceful and beautifully arranged retreat, thoughtfully landscaped to provide a variety of distinct areas for relaxation and enjoyment. A paved patio terrace is surrounded by mature planting, including palm and topiary trees, creating a wonderful setting to unwind and take in the tranquillity of the surroundings. A raised ornamental fish pond with a water feature provides an attractive focal point, while a raised wooded area to the rear enjoys delightful backdrop views towards St Andrews Church. A wood chip pathway leads you through the garden, leading past a well-constructed wooden children’s play area and onwards to a generous lawned section which enjoys uninterrupted field views.
Positioned at the far end of the garden, a substantial studio benefits from light and power, offering excellent versatility — ideal as a home office, gym, or a stylish space for summer entertaining.
Planning Permission
The property had a previous planning application passed for rearranging the first floor and creating another bedroom.